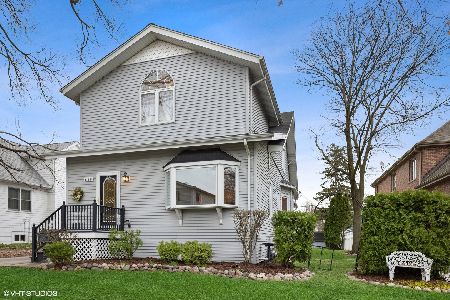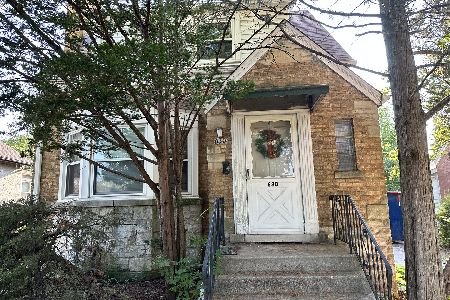631 Hillside Avenue, Elmhurst, Illinois 60126
$835,000
|
Sold
|
|
| Status: | Closed |
| Sqft: | 4,000 |
| Cost/Sqft: | $213 |
| Beds: | 4 |
| Baths: | 5 |
| Year Built: | 2002 |
| Property Taxes: | $17,253 |
| Days On Market: | 2186 |
| Lot Size: | 0,17 |
Description
Amazing new finishes in this prime Lincoln school family home. Modern vibe in this white kitchen with oversized island, stainless appliances, granite countertops & backsplash. Separate breakfast room that overlooks the private yard. 1st floor family room with stone fireplace. Office that has french doors to yard can also be a play room or 1st floor bedroom. Lots of natural light in the family room, kitchen, breakfast room & office! 1st floor full bath. Mud room has a sink, lots of cabinets, closet and side door to the yard. Formal living & dining room opens to each other and is great space for your entertaining. Hardwood floors on the 1st floor. Open and bright 2nd floor landing. 2nd floor laundry room. Master with windows to the yard has a trayed ceiling, walk-in closet with custom organizers and private bath with tub, shower and 2 sinks. 3 large bedrooms with good closet space. Hall bath with 2 private sink areas. 3rd floor has a full bath, lots of light with dormers & skylights, walk-in closet, can serve as a 5th bedroom, office, in-law suite, exercise or playroom... Finished lower level with full bath, play room, bedroom, exercise, bar/kitchenette area and rec room with fireplace. Good storage throughout the house. 2 car garage with separate garage doors. Fenced in yard with patio, professional landscape & a sprinkler system. Newer CAC & HWH. Close to parks, schools, Spring road business district and the prairie path.
Property Specifics
| Single Family | |
| — | |
| Traditional | |
| 2002 | |
| Full | |
| — | |
| No | |
| 0.17 |
| Du Page | |
| — | |
| — / Not Applicable | |
| None | |
| Lake Michigan,Public | |
| Public Sewer, Sewer-Storm | |
| 10616419 | |
| 0611322002 |
Nearby Schools
| NAME: | DISTRICT: | DISTANCE: | |
|---|---|---|---|
|
Grade School
Lincoln Elementary School |
205 | — | |
|
Middle School
Bryan Middle School |
205 | Not in DB | |
|
High School
York Community High School |
205 | Not in DB | |
Property History
| DATE: | EVENT: | PRICE: | SOURCE: |
|---|---|---|---|
| 20 Apr, 2020 | Sold | $835,000 | MRED MLS |
| 17 Feb, 2020 | Under contract | $850,000 | MRED MLS |
| 22 Jan, 2020 | Listed for sale | $850,000 | MRED MLS |
Room Specifics
Total Bedrooms: 5
Bedrooms Above Ground: 4
Bedrooms Below Ground: 1
Dimensions: —
Floor Type: Carpet
Dimensions: —
Floor Type: Carpet
Dimensions: —
Floor Type: Carpet
Dimensions: —
Floor Type: —
Full Bathrooms: 5
Bathroom Amenities: Whirlpool,Separate Shower,Double Sink
Bathroom in Basement: 1
Rooms: Breakfast Room,Bedroom 5,Office,Tandem Room,Game Room,Family Room,Other Room,Mud Room,Exercise Room
Basement Description: Finished
Other Specifics
| 2 | |
| Concrete Perimeter | |
| Concrete | |
| Patio, Storms/Screens | |
| Fenced Yard,Landscaped | |
| 52X140 | |
| Finished | |
| Full | |
| Vaulted/Cathedral Ceilings, Skylight(s), Bar-Wet, Hardwood Floors, First Floor Bedroom, Second Floor Laundry, First Floor Full Bath, Walk-In Closet(s) | |
| Range, Microwave, Dishwasher, Refrigerator, Washer, Dryer, Disposal, Stainless Steel Appliance(s) | |
| Not in DB | |
| Park, Curbs, Sidewalks, Street Lights, Street Paved | |
| — | |
| — | |
| Wood Burning, Gas Log, Gas Starter |
Tax History
| Year | Property Taxes |
|---|---|
| 2020 | $17,253 |
Contact Agent
Nearby Similar Homes
Nearby Sold Comparables
Contact Agent
Listing Provided By
@properties












