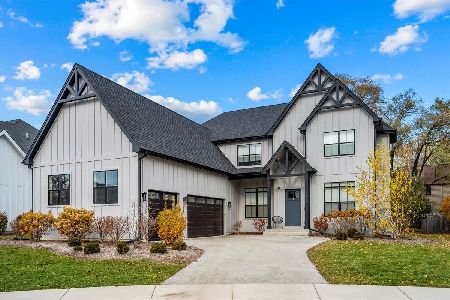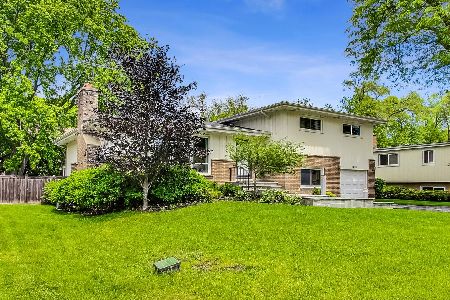619 Indian Hill Court, Deerfield, Illinois 60015
$615,000
|
Sold
|
|
| Status: | Closed |
| Sqft: | 2,704 |
| Cost/Sqft: | $237 |
| Beds: | 5 |
| Baths: | 4 |
| Year Built: | 1957 |
| Property Taxes: | $15,848 |
| Days On Market: | 1876 |
| Lot Size: | 0,00 |
Description
Fantastic home on a quiet cul de sac with a huge yard awaits. You are welcomed into the open concept great room that features hardwood floors, stainless steel appliances, large kitchen island, built in surround sound as well as tons of natural light. The private primary suite is highlighted by vaulted ceilings, large walk in closet, 3-way fireplace as well as an office! Additionally, the primary bath contains a relaxing jetted tub, steam shower, and dual vanities. There are 4 additional bedrooms (one with its own bathroom) and another hallway bathroom to finish off the upstairs. The oversized family room is complete with home theater system (built in screen, projector and surround sound), large windows and a stunning fireplace. The home also contains a basement that is set up for a home gym. The basement also has a large storage room and laundry area. Finally, the outdoor space has plenty of places to hang out; from the gorgeous front porch, to deck off the kitchen (which has a hot tub), the walk out patio from the family room or the oversized side yard. This home has it all!
Property Specifics
| Single Family | |
| — | |
| — | |
| 1957 | |
| Partial | |
| — | |
| No | |
| — |
| Lake | |
| — | |
| — / Not Applicable | |
| None | |
| Lake Michigan | |
| Public Sewer | |
| 10940102 | |
| 16321070170000 |
Nearby Schools
| NAME: | DISTRICT: | DISTANCE: | |
|---|---|---|---|
|
Grade School
Wilmot Elementary School |
109 | — | |
|
Middle School
Charles J Caruso Middle School |
109 | Not in DB | |
|
High School
Deerfield High School |
113 | Not in DB | |
Property History
| DATE: | EVENT: | PRICE: | SOURCE: |
|---|---|---|---|
| 13 Apr, 2021 | Sold | $615,000 | MRED MLS |
| 15 Mar, 2021 | Under contract | $640,000 | MRED MLS |
| — | Last price change | $650,000 | MRED MLS |
| 27 Nov, 2020 | Listed for sale | $675,000 | MRED MLS |
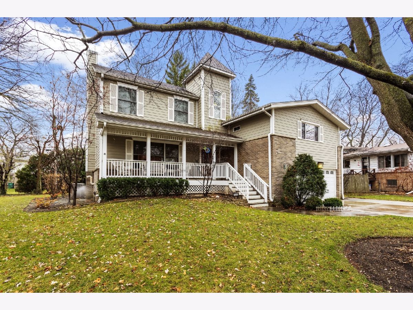
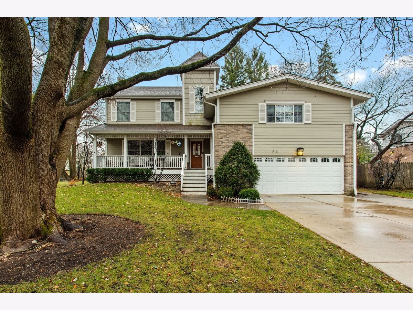
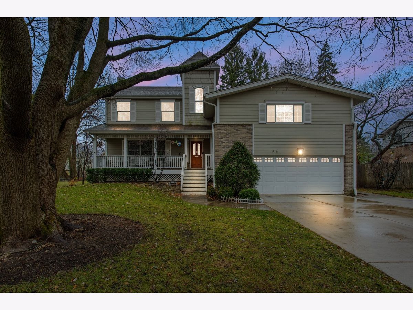
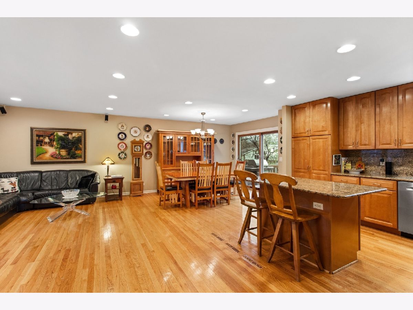
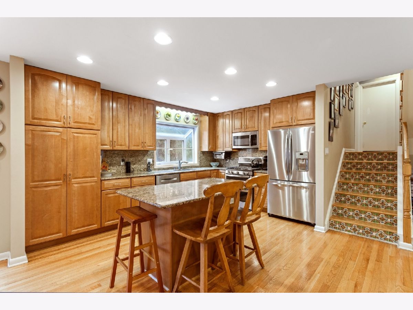
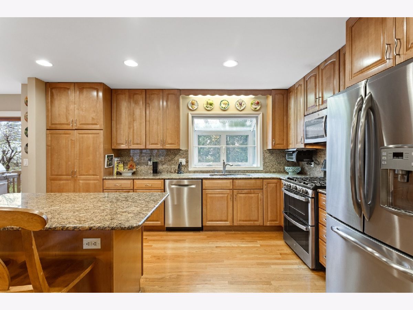
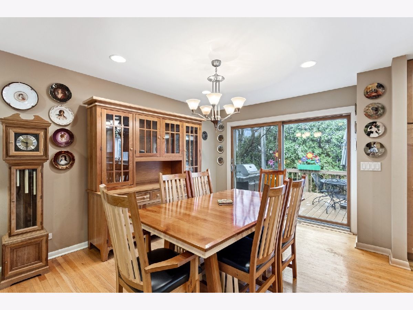
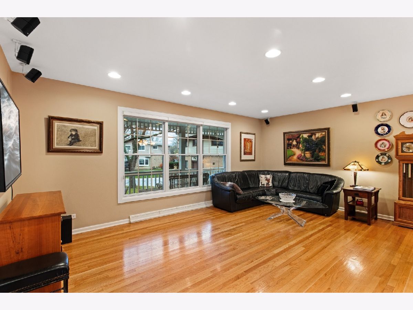
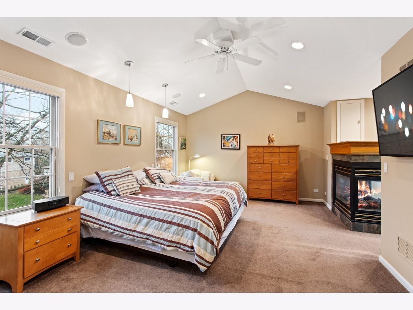
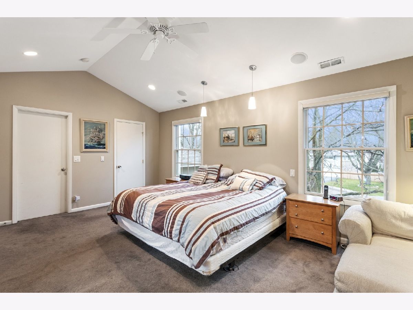
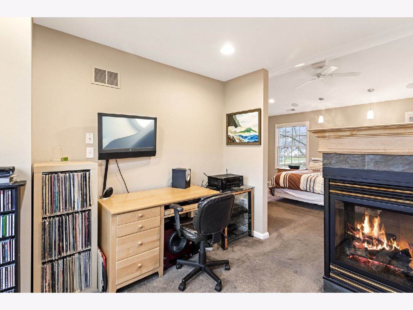
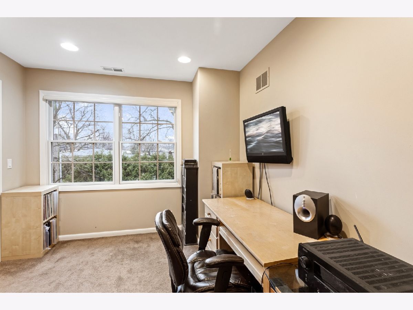
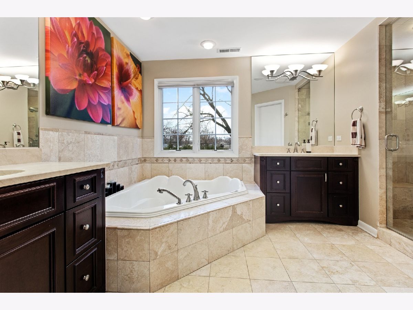
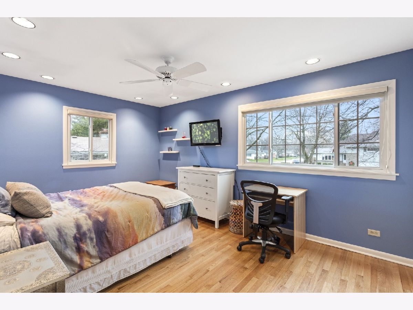
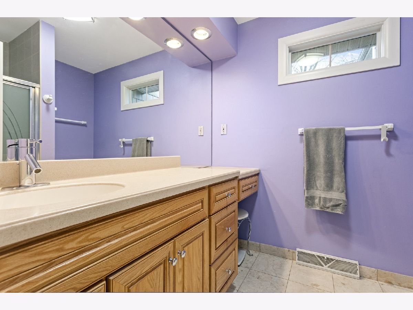
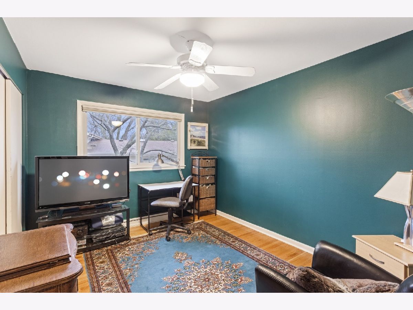
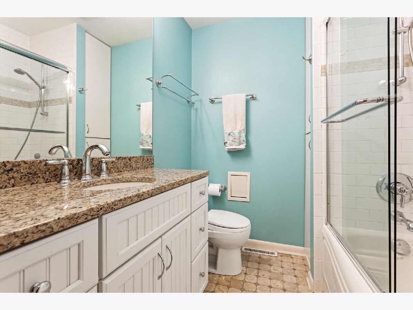
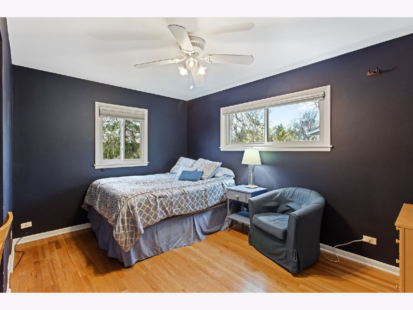
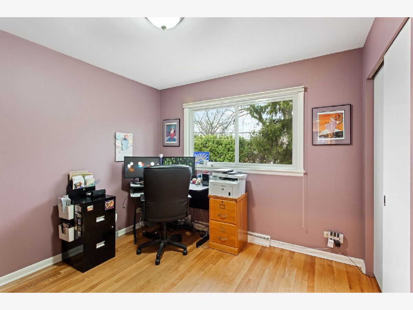
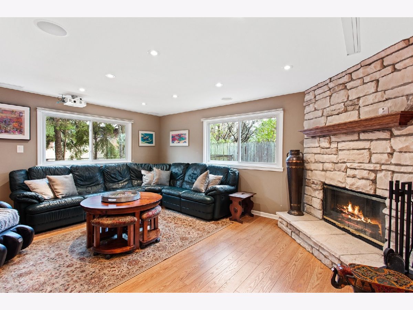
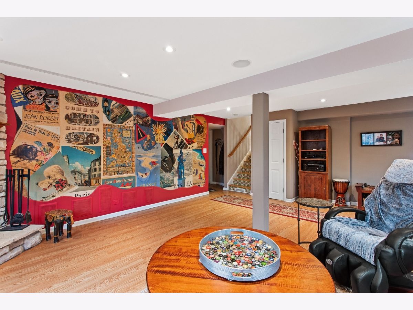
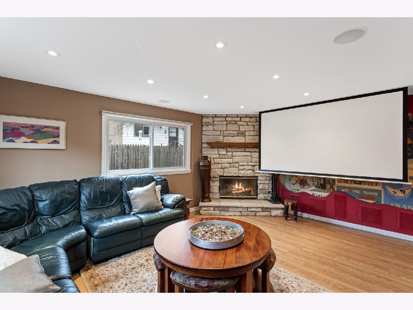
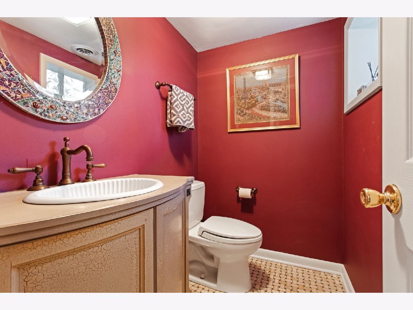
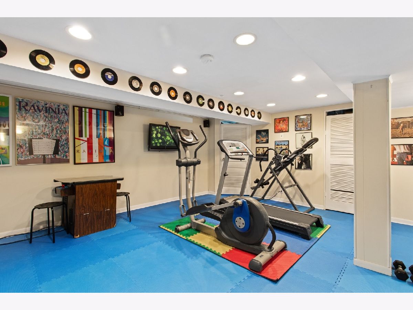
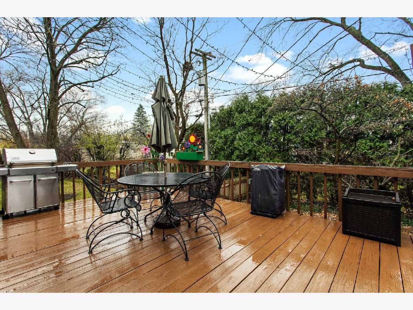
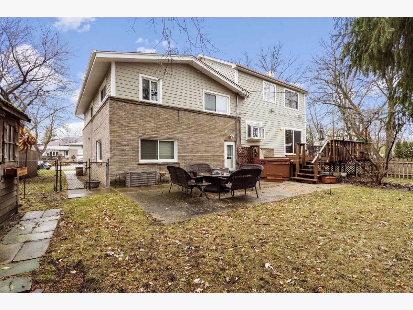
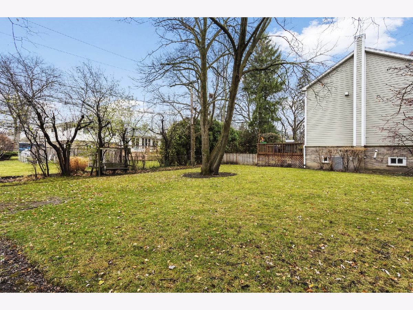
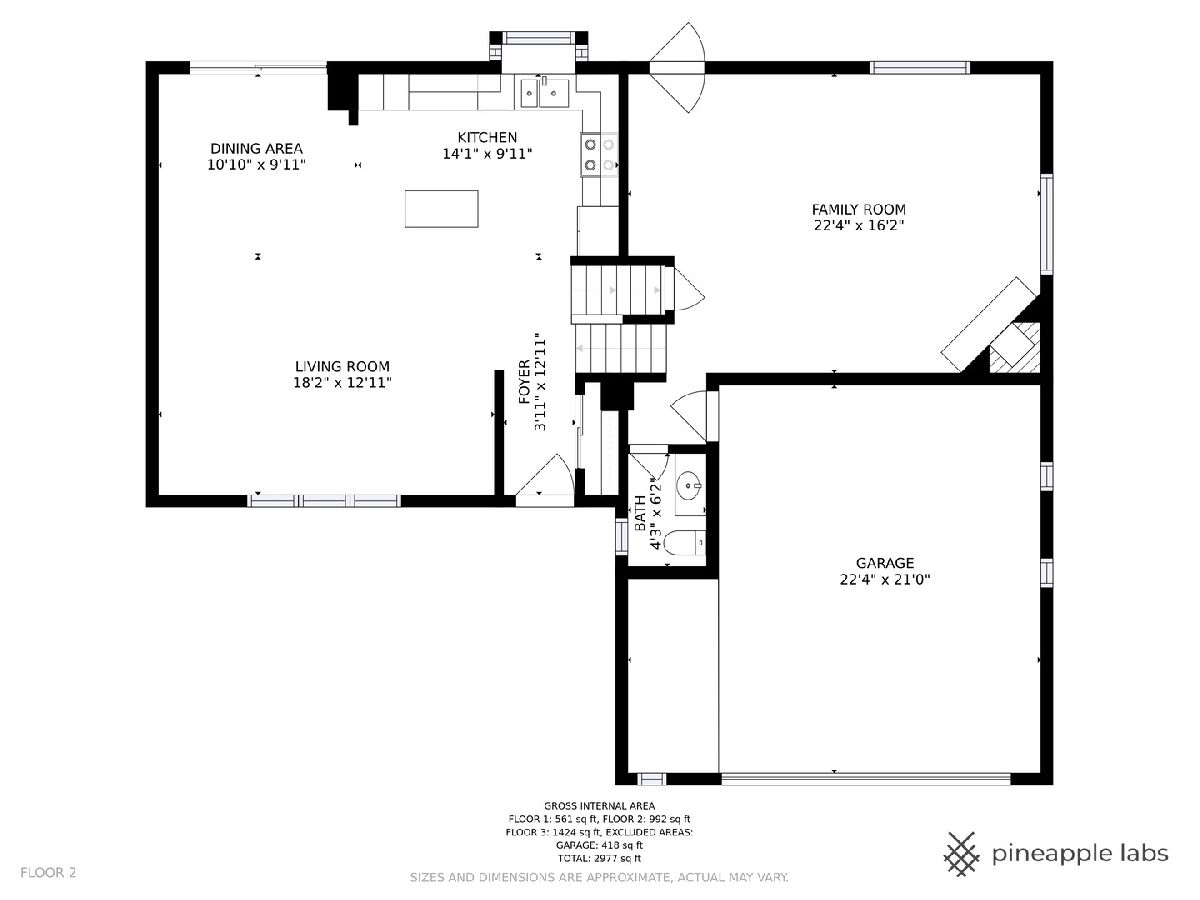
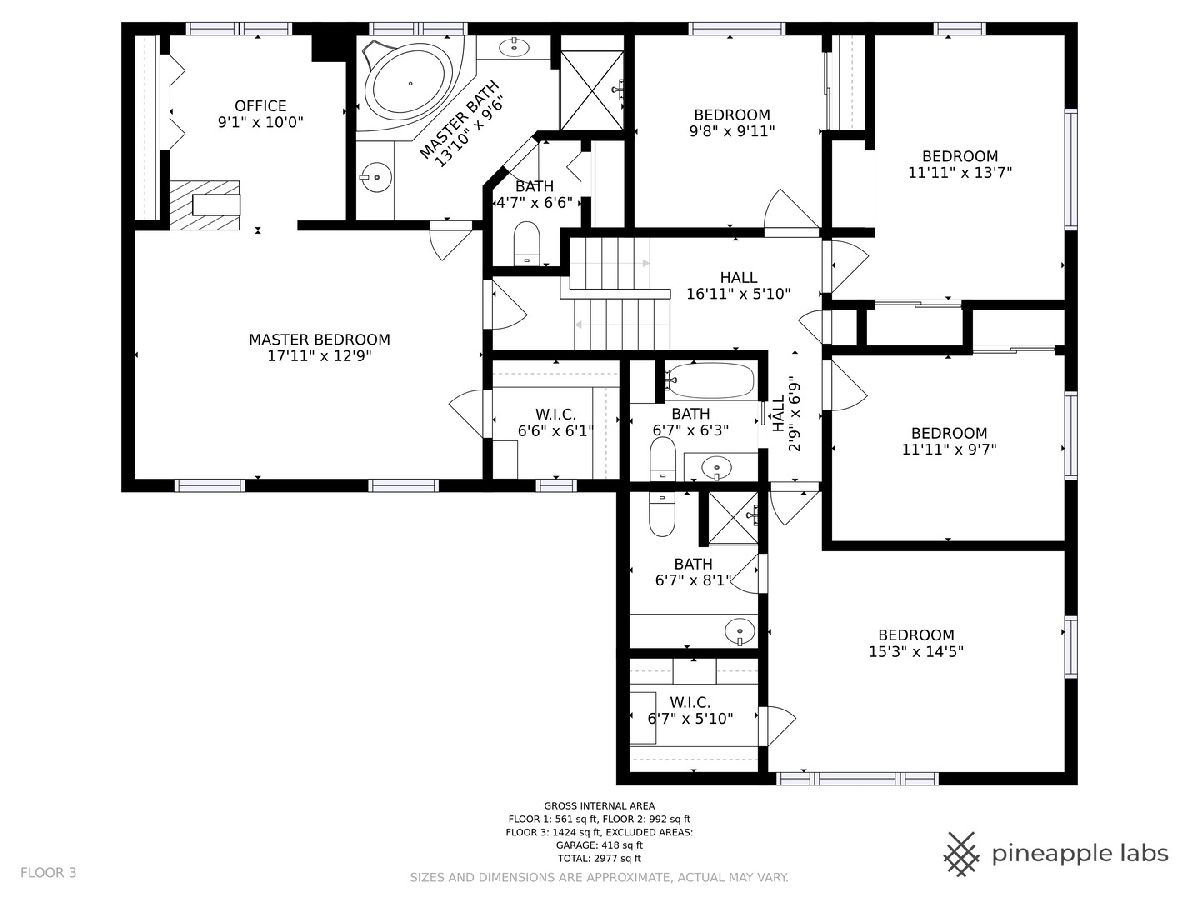
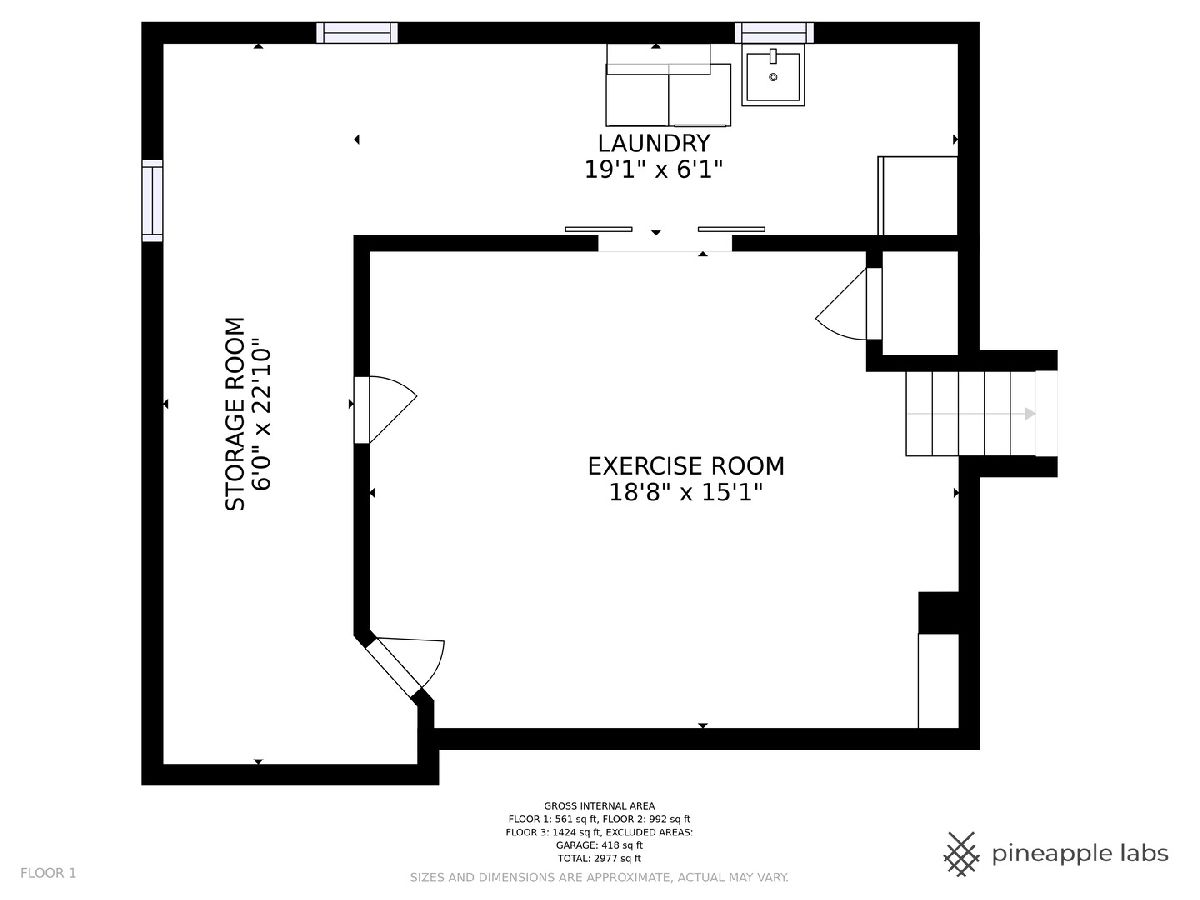
Room Specifics
Total Bedrooms: 5
Bedrooms Above Ground: 5
Bedrooms Below Ground: 0
Dimensions: —
Floor Type: Hardwood
Dimensions: —
Floor Type: Hardwood
Dimensions: —
Floor Type: Hardwood
Dimensions: —
Floor Type: —
Full Bathrooms: 4
Bathroom Amenities: Whirlpool,Separate Shower,Steam Shower,Double Sink
Bathroom in Basement: 0
Rooms: Bedroom 5,Office,Exercise Room
Basement Description: Partially Finished
Other Specifics
| 2 | |
| — | |
| — | |
| — | |
| — | |
| 51X159X188X110 | |
| — | |
| Full | |
| — | |
| Range, Microwave, Dishwasher, Refrigerator, Disposal | |
| Not in DB | |
| — | |
| — | |
| — | |
| — |
Tax History
| Year | Property Taxes |
|---|---|
| 2021 | $15,848 |
Contact Agent
Nearby Similar Homes
Nearby Sold Comparables
Contact Agent
Listing Provided By
Coldwell Banker Realty





