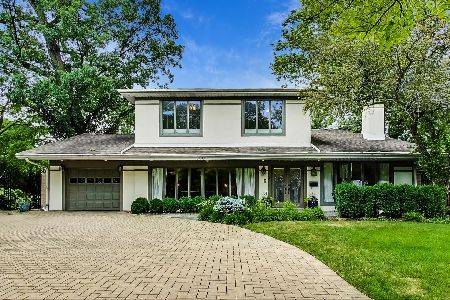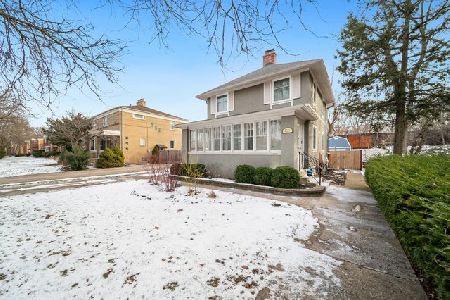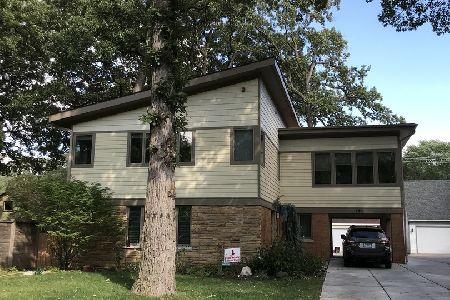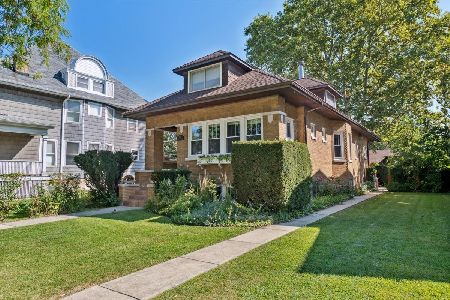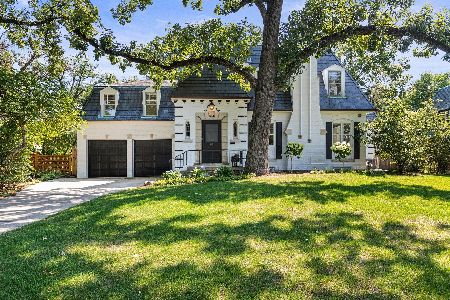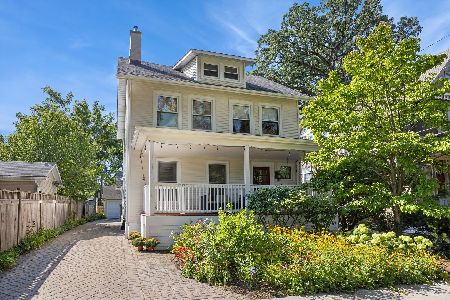619 Keystone Avenue, River Forest, Illinois 60305
$875,000
|
Sold
|
|
| Status: | Closed |
| Sqft: | 3,220 |
| Cost/Sqft: | $293 |
| Beds: | 5 |
| Baths: | 4 |
| Year Built: | 1928 |
| Property Taxes: | $20,941 |
| Days On Market: | 2138 |
| Lot Size: | 0,00 |
Description
The much admired, architecturally significant "Edward W. Scott House" was designed in 1928 by William Drummond, a colleague of Frank Lloyd Wright. Located on River Forest's "street of dreams", this historic treasure sits on an 80 x 228 estate size lot. The dramatic height of the slate roof and exterior brick design result in outstanding curb appeal. The gracious foyer boasts an impressive staircase and leads to a very large living room with two tall lead glass bay windows flanking a gas fireplace. The light filled family room adjoins the living room and formal dining room creating an inviting circular flow on the main level. Features of the cherry cabinet kitchen include stainless appliances, granite counters, and island and nice size casual eating area. On the 2nd level are 4 large bedrooms and 2 full baths, including the beautiful master suite. A fifth bedroom full bath and huge, attic storage space are on the 3rd floor. The high, dry, semi-finished basement has a rec room, laundry area and additional storage. The immense backyard offers great potential to expand with a kitchen/great room addition and large deck/patio space for outdoor living. Be the proud new owner of this unique, special property!
Property Specifics
| Single Family | |
| — | |
| English | |
| 1928 | |
| Full | |
| — | |
| No | |
| — |
| Cook | |
| — | |
| — / Not Applicable | |
| None | |
| Public | |
| Public Sewer | |
| 10668449 | |
| 15121070060000 |
Nearby Schools
| NAME: | DISTRICT: | DISTANCE: | |
|---|---|---|---|
|
Grade School
Lincoln Elementary School |
90 | — | |
|
Middle School
Roosevelt School |
90 | Not in DB | |
|
High School
Oak Park & River Forest High Sch |
200 | Not in DB | |
Property History
| DATE: | EVENT: | PRICE: | SOURCE: |
|---|---|---|---|
| 13 Jul, 2020 | Sold | $875,000 | MRED MLS |
| 13 May, 2020 | Under contract | $945,000 | MRED MLS |
| 16 Mar, 2020 | Listed for sale | $945,000 | MRED MLS |
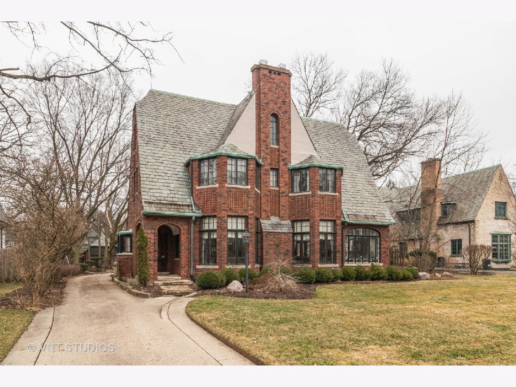
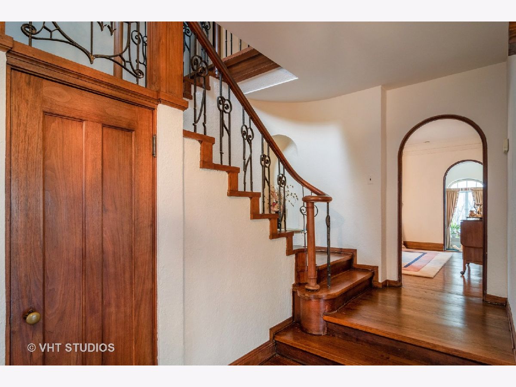
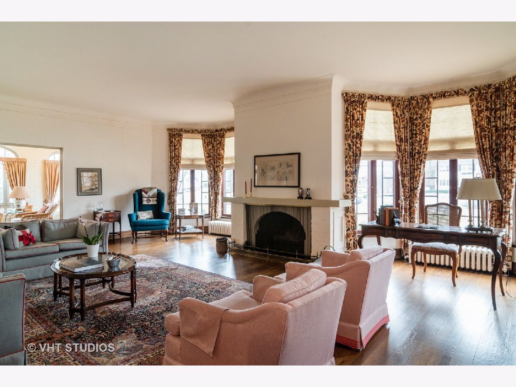
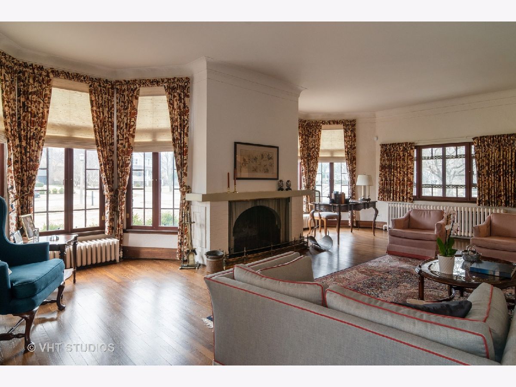
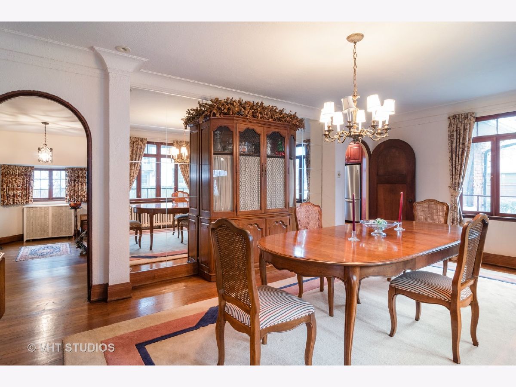
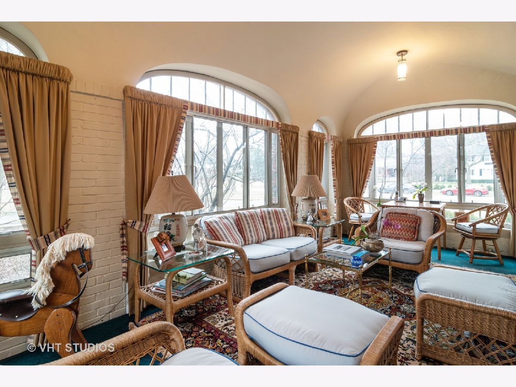
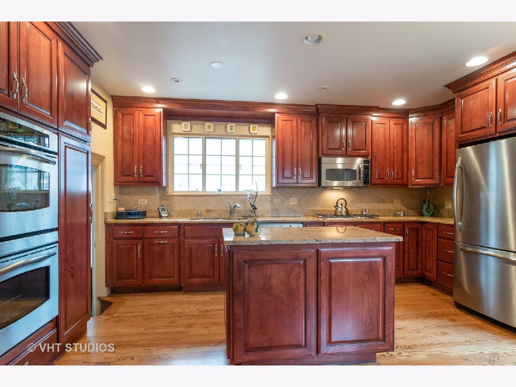
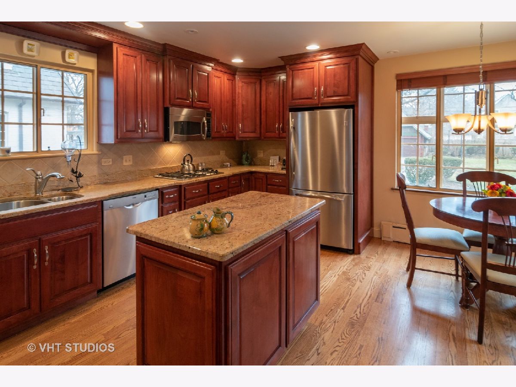
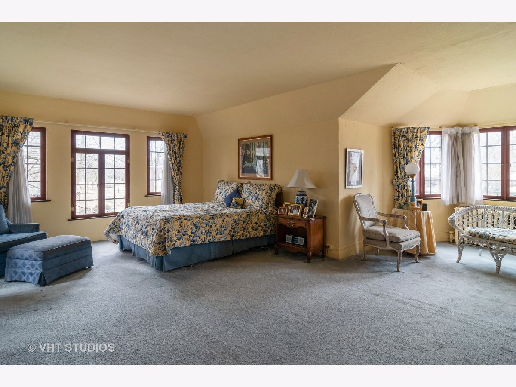
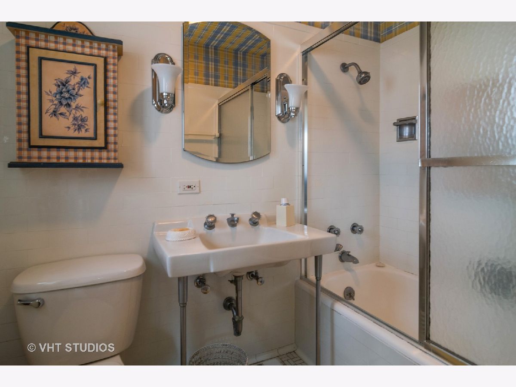
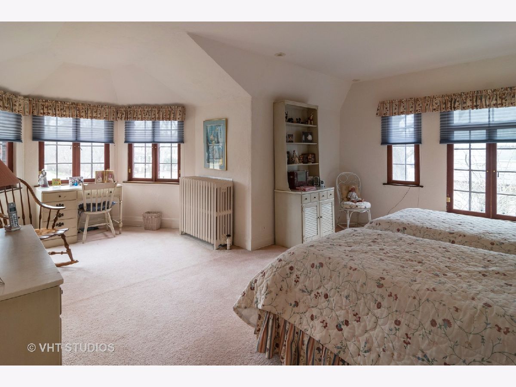
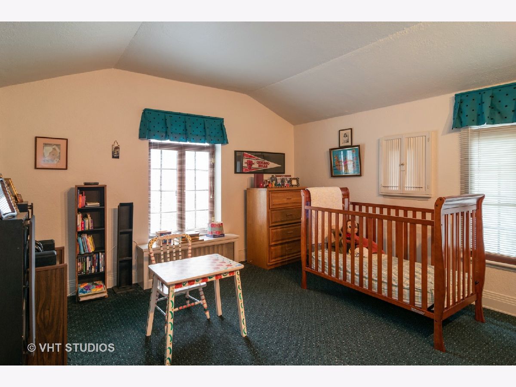
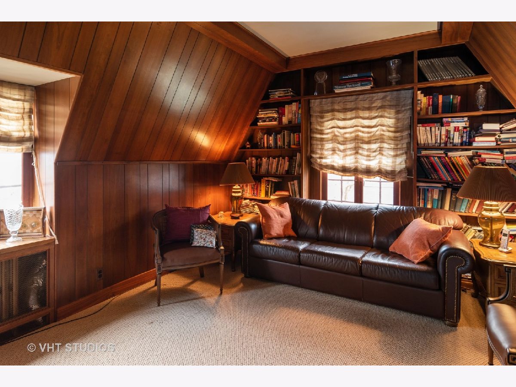
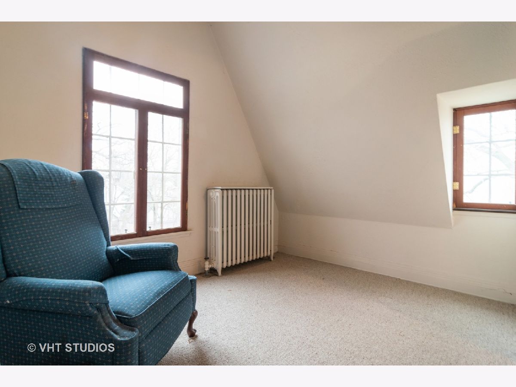
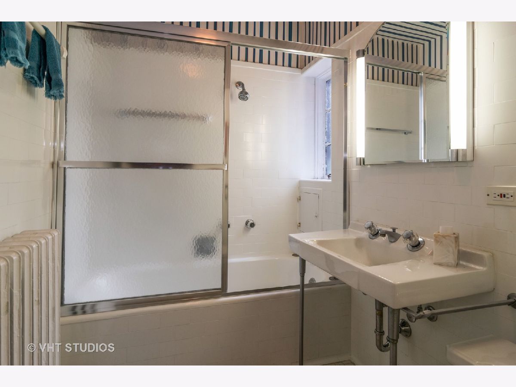
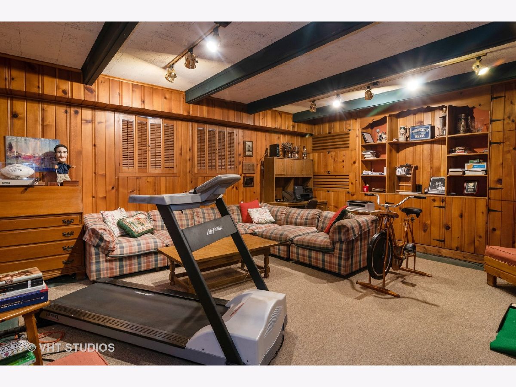
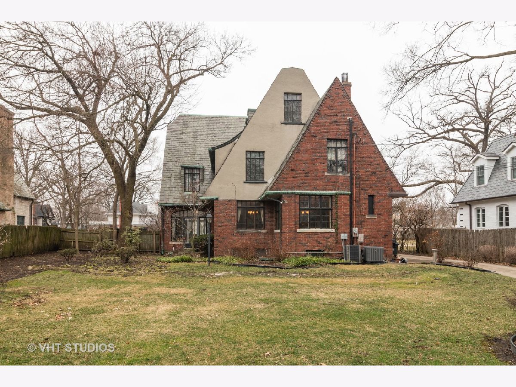
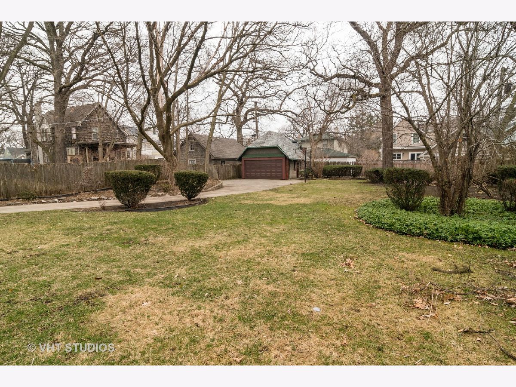
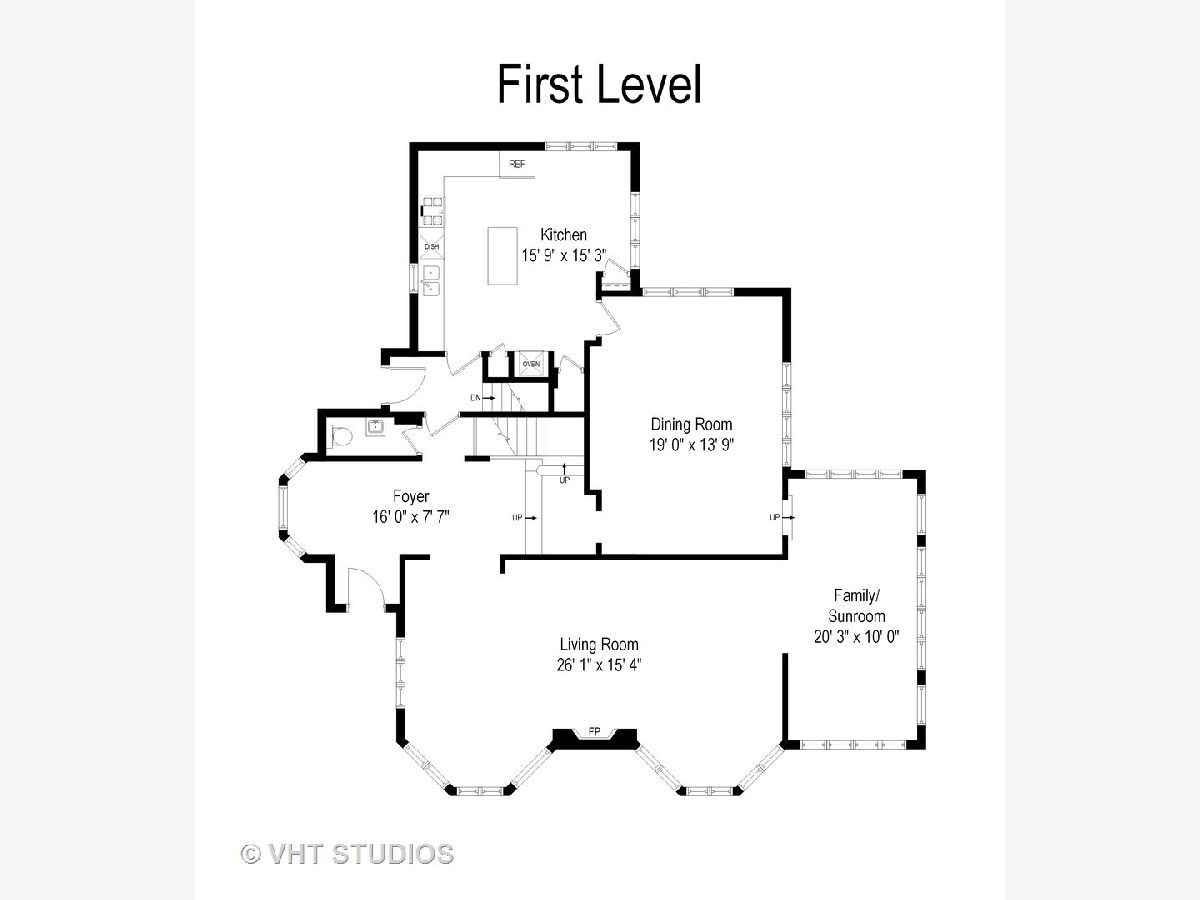
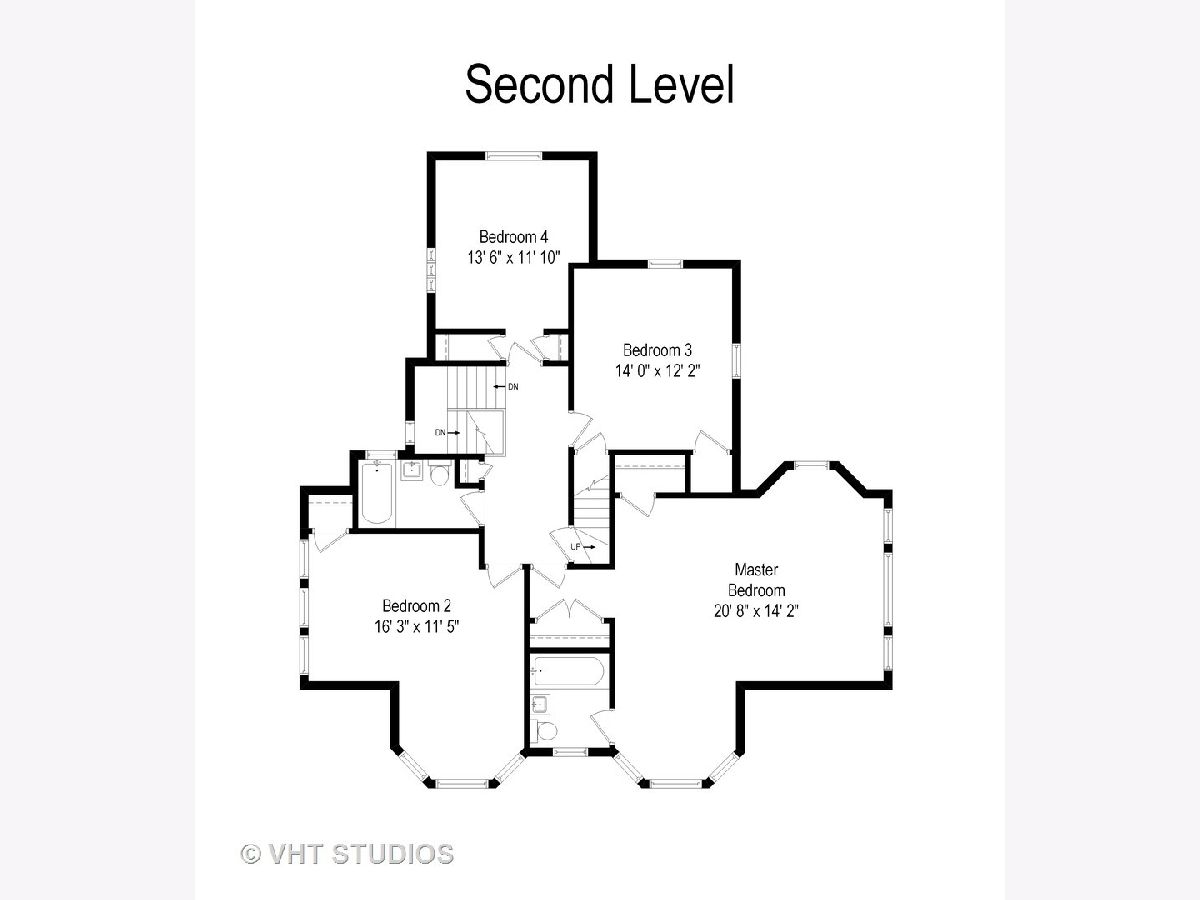
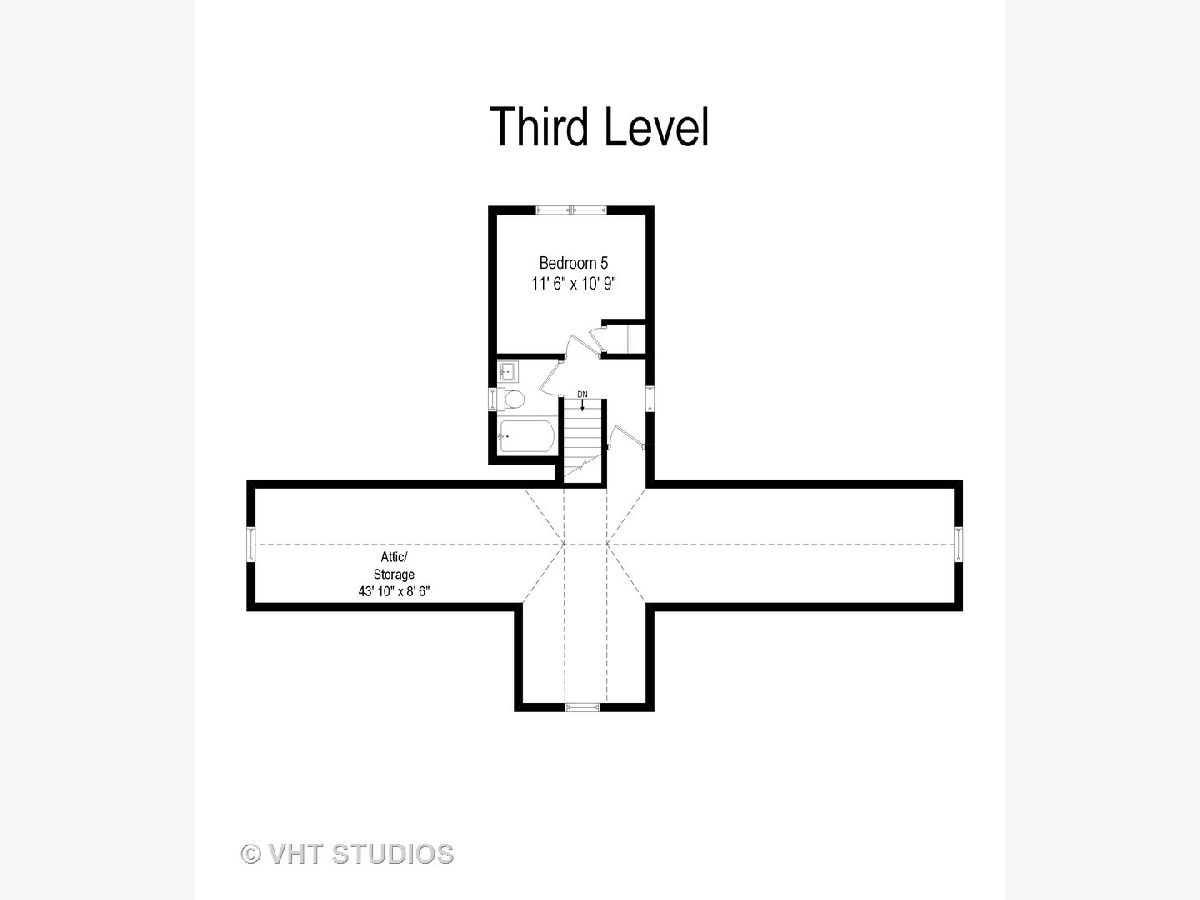
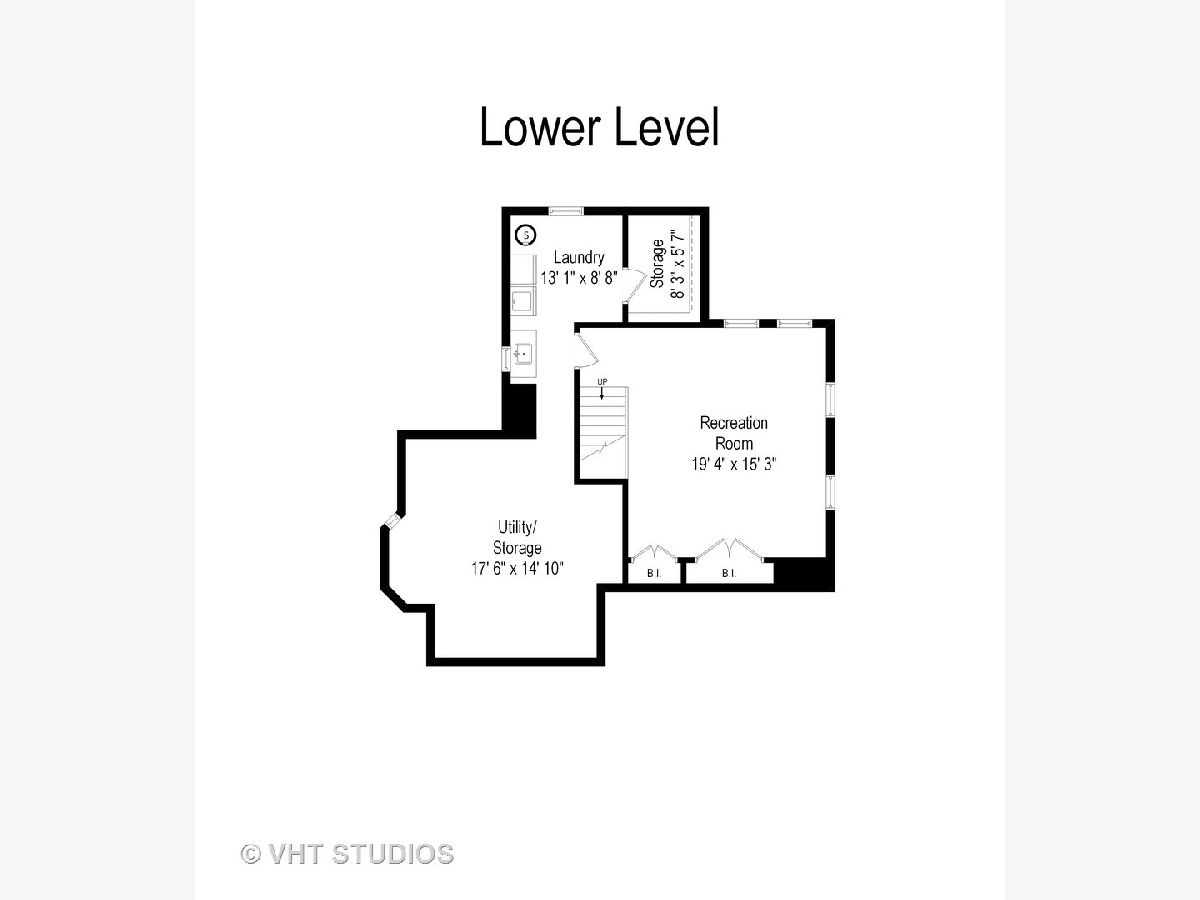
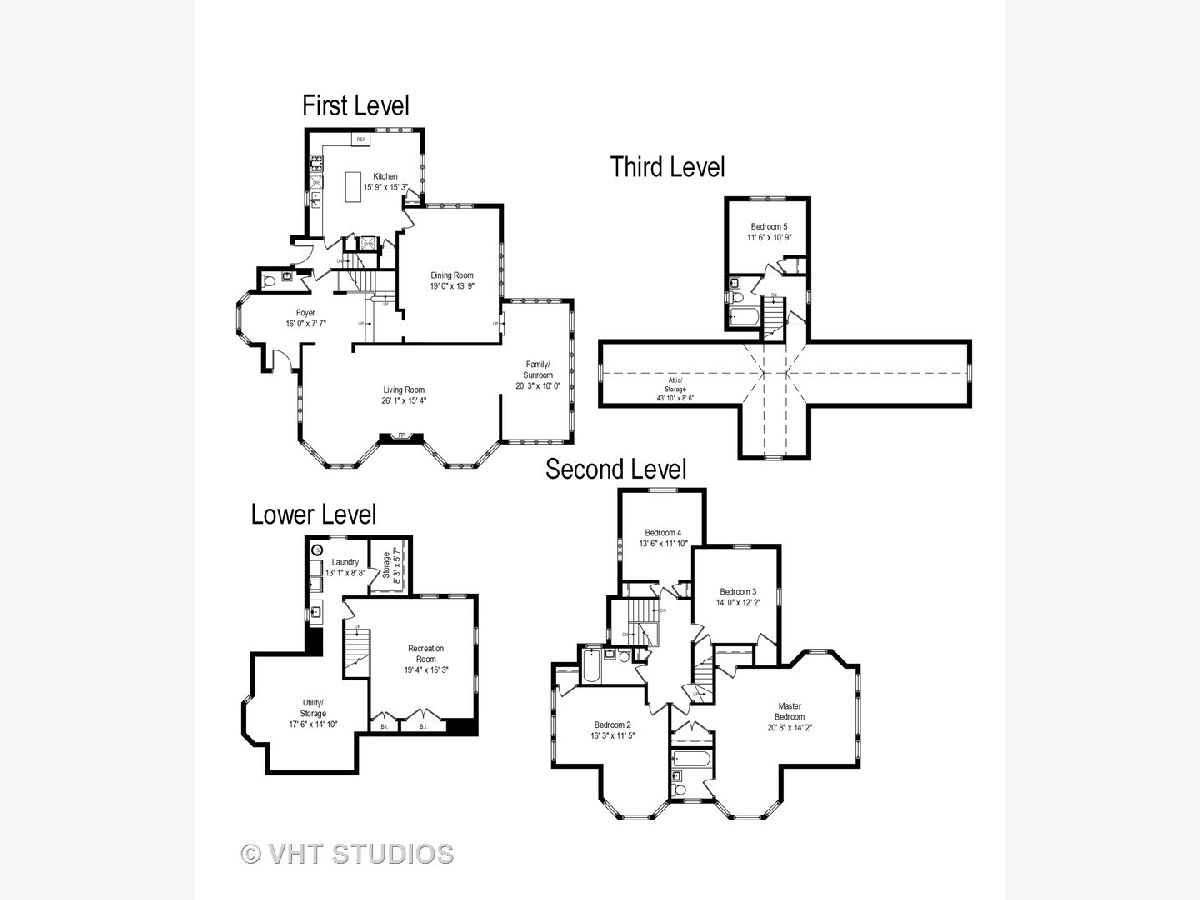
Room Specifics
Total Bedrooms: 5
Bedrooms Above Ground: 5
Bedrooms Below Ground: 0
Dimensions: —
Floor Type: Carpet
Dimensions: —
Floor Type: Carpet
Dimensions: —
Floor Type: —
Dimensions: —
Floor Type: —
Full Bathrooms: 4
Bathroom Amenities: —
Bathroom in Basement: 0
Rooms: Bedroom 5,Recreation Room,Foyer
Basement Description: Partially Finished
Other Specifics
| 2 | |
| — | |
| Side Drive | |
| Patio, Storms/Screens | |
| Fenced Yard,Mature Trees | |
| 80X228 | |
| Full,Interior Stair | |
| Full | |
| Hardwood Floors | |
| Range, Dishwasher, Refrigerator, Washer, Dryer, Disposal, Stainless Steel Appliance(s), Range Hood | |
| Not in DB | |
| Curbs, Sidewalks, Street Lights, Street Paved | |
| — | |
| — | |
| Gas Log |
Tax History
| Year | Property Taxes |
|---|---|
| 2020 | $20,941 |
Contact Agent
Nearby Similar Homes
Nearby Sold Comparables
Contact Agent
Listing Provided By
Baird & Warner, Inc.

