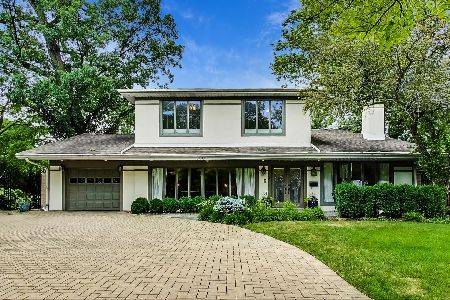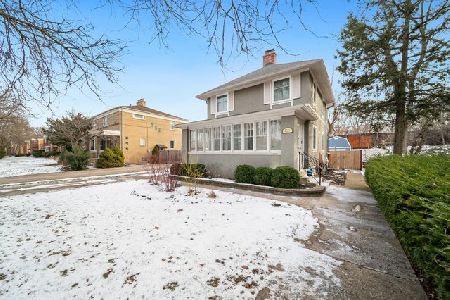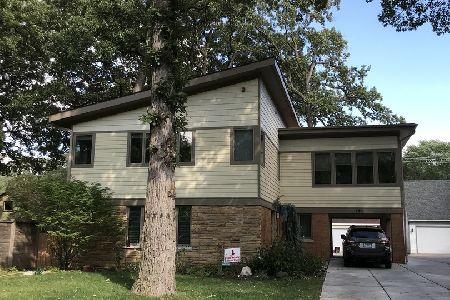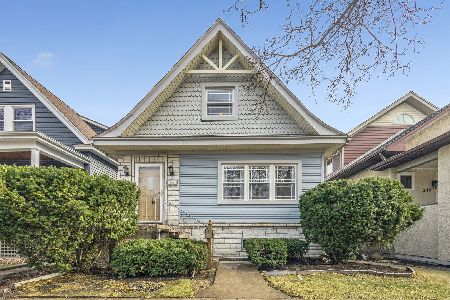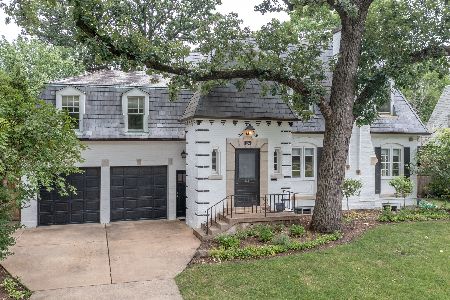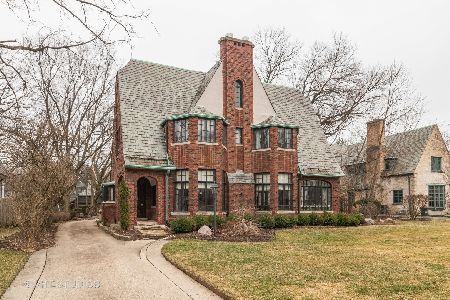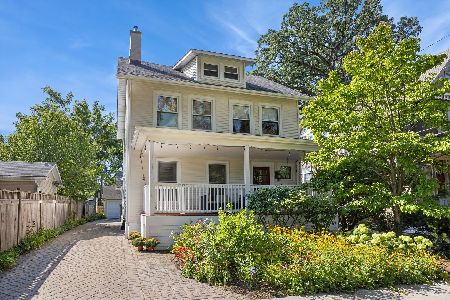625 Keystone Avenue, River Forest, Illinois 60305
$1,500,000
|
Sold
|
|
| Status: | Closed |
| Sqft: | 2,868 |
| Cost/Sqft: | $486 |
| Beds: | 5 |
| Baths: | 4 |
| Year Built: | 1936 |
| Property Taxes: | $23,850 |
| Days On Market: | 1606 |
| Lot Size: | 0,33 |
Description
**MULTIPLE OFFERS RECEIVED, HIGHEST AND BEST DUE BY 9/2 @ 3PM. ** Welcome to your dream home! Classic 1924 French Provincial with meticulously designed renovation and expansion in 2016, this elegant home is situated on one of River Forest's most coveted streets, with set back homes and extra large lots. Steps to highly rated River Forest Schools and surrounding parks. Located one block from Metra for an easy commute downtown and a quick drive to O'hare. Feel the charm of this unique home as you enter the sun drenched formal living room with fireplace and bay window. Expertly designed by KitchenLab Interiors, the new layout in the rear of the home optimizes space, light, and ease of living. An expansive chef's kitchen and family room are the heart of the home, designed with the resident MasterChef Jr. winner in mind, the kitchen features a 48" six burner BlueStar range with double oven, pot-filler, custom Prizer hood, separate built-in full height Thermador refrigerator and freezer, and extra-large marble island with counter seating. Large gatherings of family and friends are a breeze with two sinks, two dishwashers and a pair of refrigerated beverage drawers. The Sonos entertainment system brings easy listening inside and out with built-in speakers in the kitchen, family room, back deck and garage. The large walk-in pantry with coffee bar and mini-sink is ideal for busy mornings. The kitchen also features a water filtration system, carrara marble countertops and subway tile throughout. The 3-sided gas fireplace encased in painted white brick is a warm focal point at the center of the kitchen nook, dining area and family room, offering many seamless options for entertaining and dining. The French doors off the dining area are one of the many ways to access the outdoor living space featuring a Trex deck along the entire back of the house leading out to an expansive, professionally landscaped, fully fenced backyard. Don't miss the relaxing high-end hot tub and inviting fire pit for those cool Fall evenings. Conveniently located on the other side of the pantry and adjacent to the powder room, the mudroom features its own entrance and built-in cubbies. Upstairs features 5 bedrooms all with walk-in closets. The large primary bedroom is nestled away from the other bedrooms and boasts a spa-like bathroom complete with dual sinks, deep soaking tub, separate rain shower and heated floors. The serene upstairs deck is accessible from the primary as well as 2 other bedrooms. Primary bedroom and bathroom are pre-wired for the Sonos System. Convenient upstairs laundry closet for stackable washer/dryer plus laundry chute from upstairs hall and pantry. Two additional bedrooms with ensuite bathrooms and a fourth bedroom with vaulted ceilings and fun play loft. 5th bedroom currently used for spacious, bright home office. The basement is finished with new carpet and built in desk, an ideal space for kids to hangout or do homework, in addition to a full laundry room and ample storage. The attached two-car garage is heated and features a professionally epoxied floor. Currently used as a home gym, but with plenty of room for two cars. Featured in Chicago Social Luxury magazine in 2017 and the 2018 Oak Park River Forest Kitchen Walk, this exquisite home is truly a rare find with just the right balance of charm, high end finishes and ease of living.
Property Specifics
| Single Family | |
| — | |
| Mediter./Spanish | |
| 1936 | |
| Full | |
| — | |
| No | |
| 0.33 |
| Cook | |
| — | |
| — / Not Applicable | |
| None | |
| Lake Michigan | |
| Public Sewer | |
| 11202024 | |
| 15121070550000 |
Nearby Schools
| NAME: | DISTRICT: | DISTANCE: | |
|---|---|---|---|
|
Grade School
Lincoln Elementary School |
90 | — | |
|
Middle School
Roosevelt School |
90 | Not in DB | |
|
High School
Oak Park & River Forest High Sch |
200 | Not in DB | |
Property History
| DATE: | EVENT: | PRICE: | SOURCE: |
|---|---|---|---|
| 10 Jul, 2013 | Sold | $810,000 | MRED MLS |
| 15 May, 2013 | Under contract | $799,000 | MRED MLS |
| 13 May, 2013 | Listed for sale | $799,000 | MRED MLS |
| 30 Sep, 2021 | Sold | $1,500,000 | MRED MLS |
| 2 Sep, 2021 | Under contract | $1,395,000 | MRED MLS |
| 30 Aug, 2021 | Listed for sale | $1,395,000 | MRED MLS |
| 6 Mar, 2023 | Sold | $1,600,000 | MRED MLS |
| 23 Jan, 2023 | Under contract | $1,679,000 | MRED MLS |
| 28 Nov, 2022 | Listed for sale | $1,679,000 | MRED MLS |
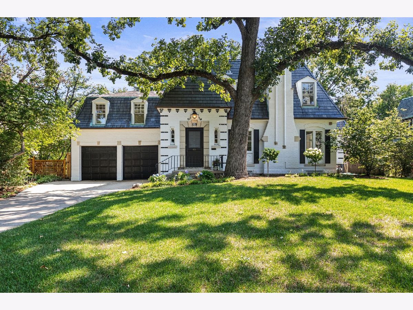
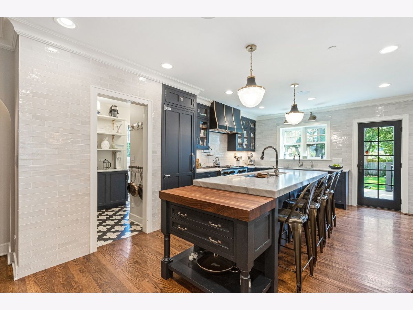
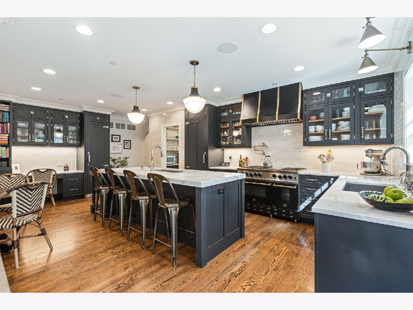
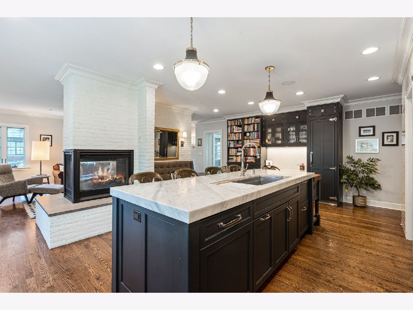
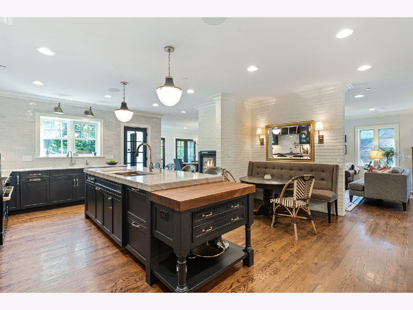
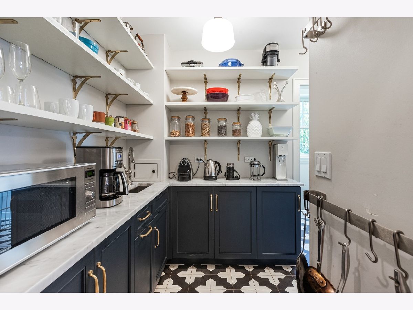
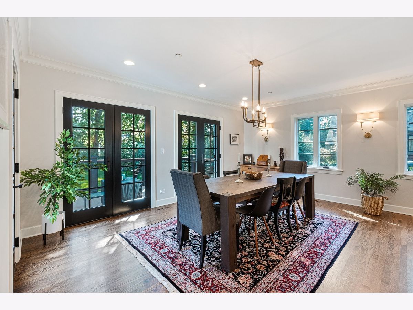
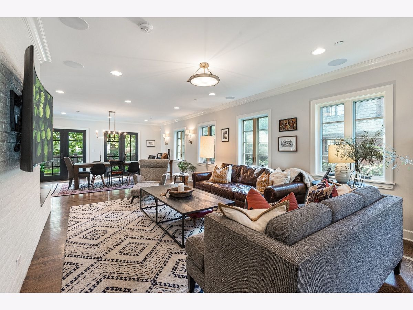
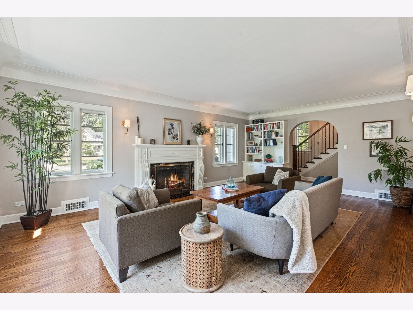
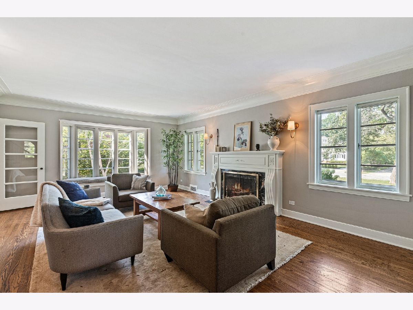
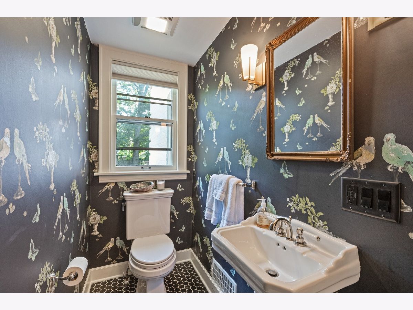
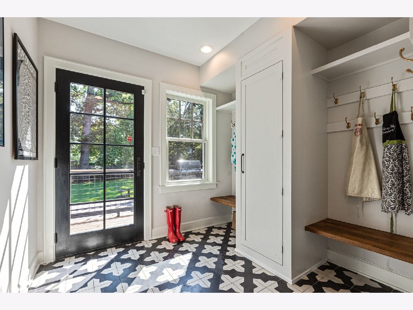
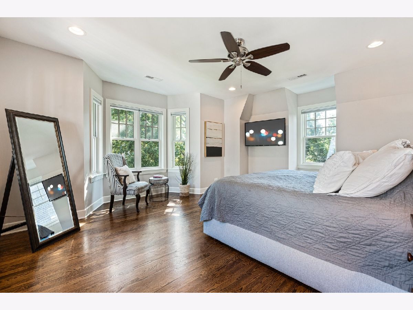
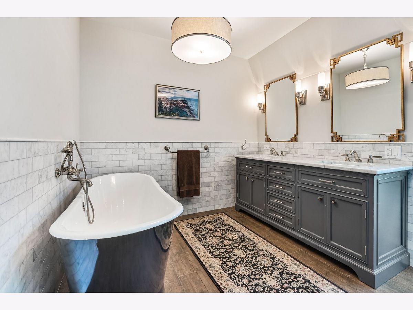
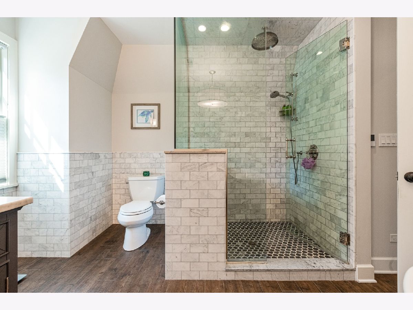
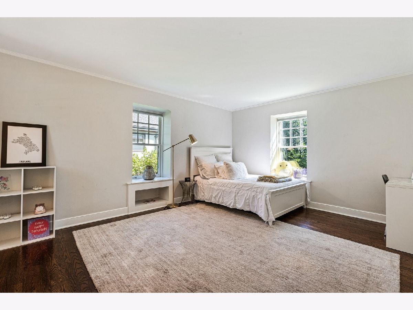
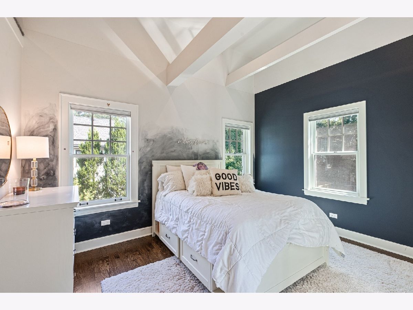
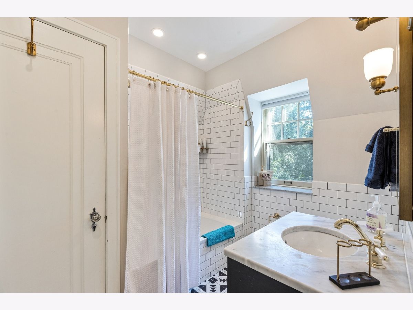
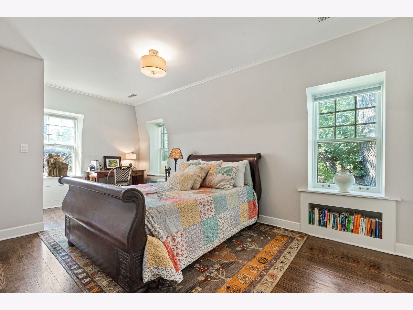
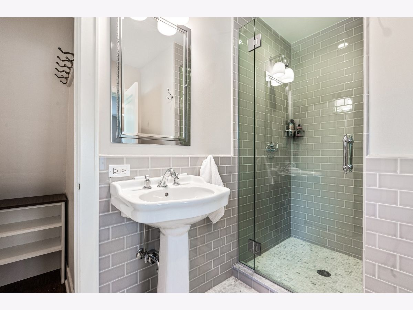
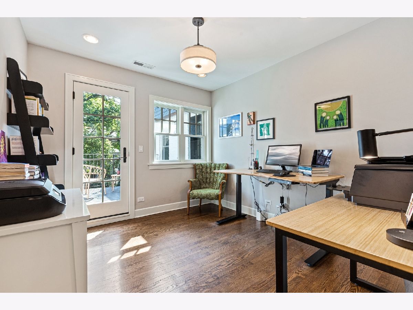
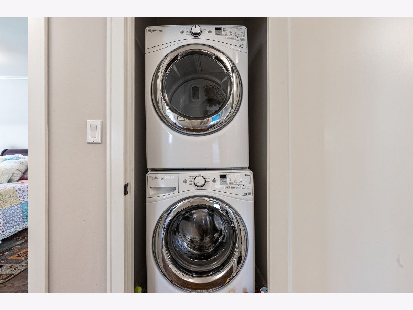
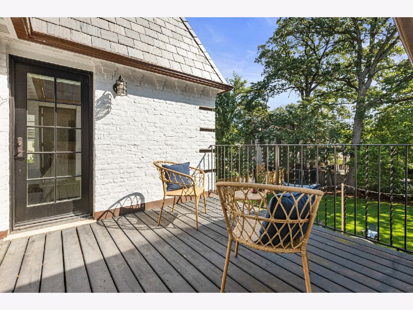
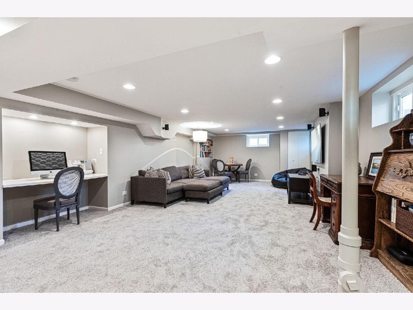
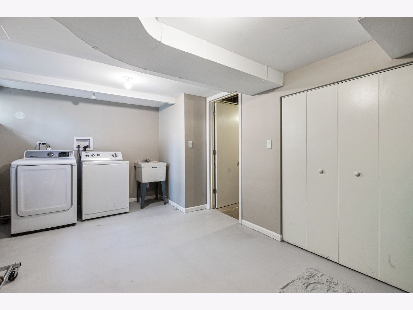
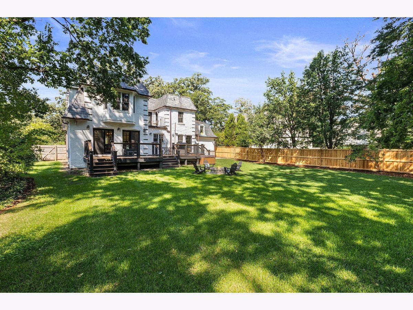
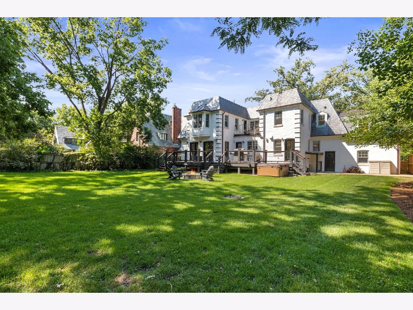
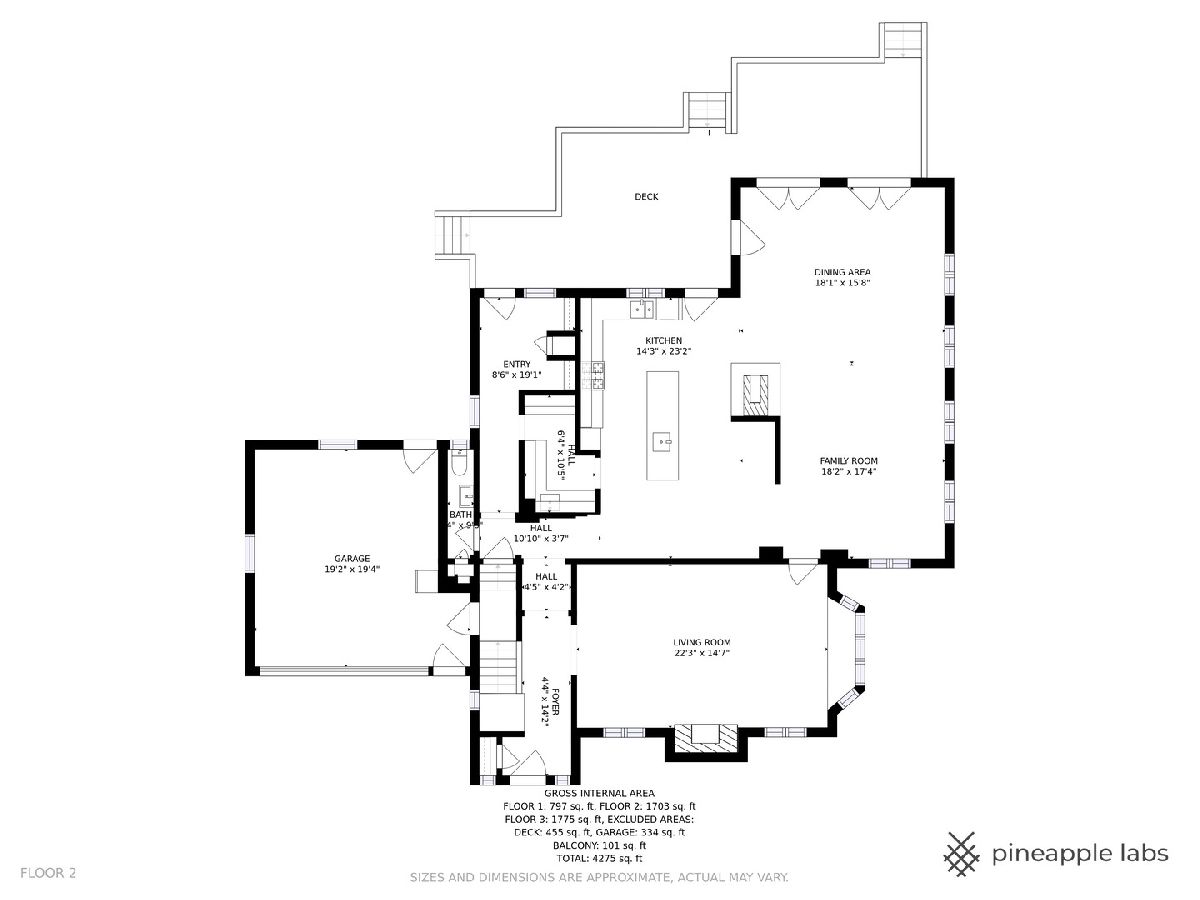
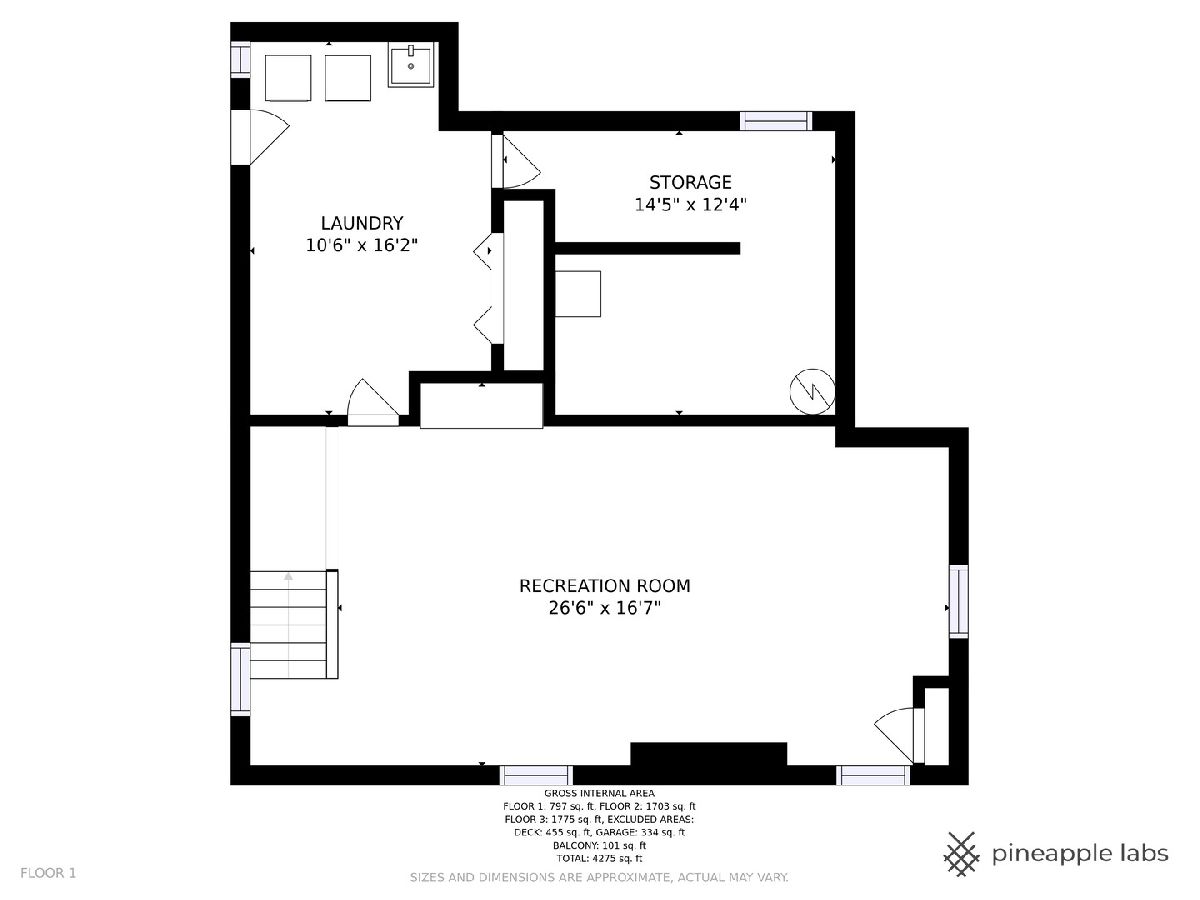
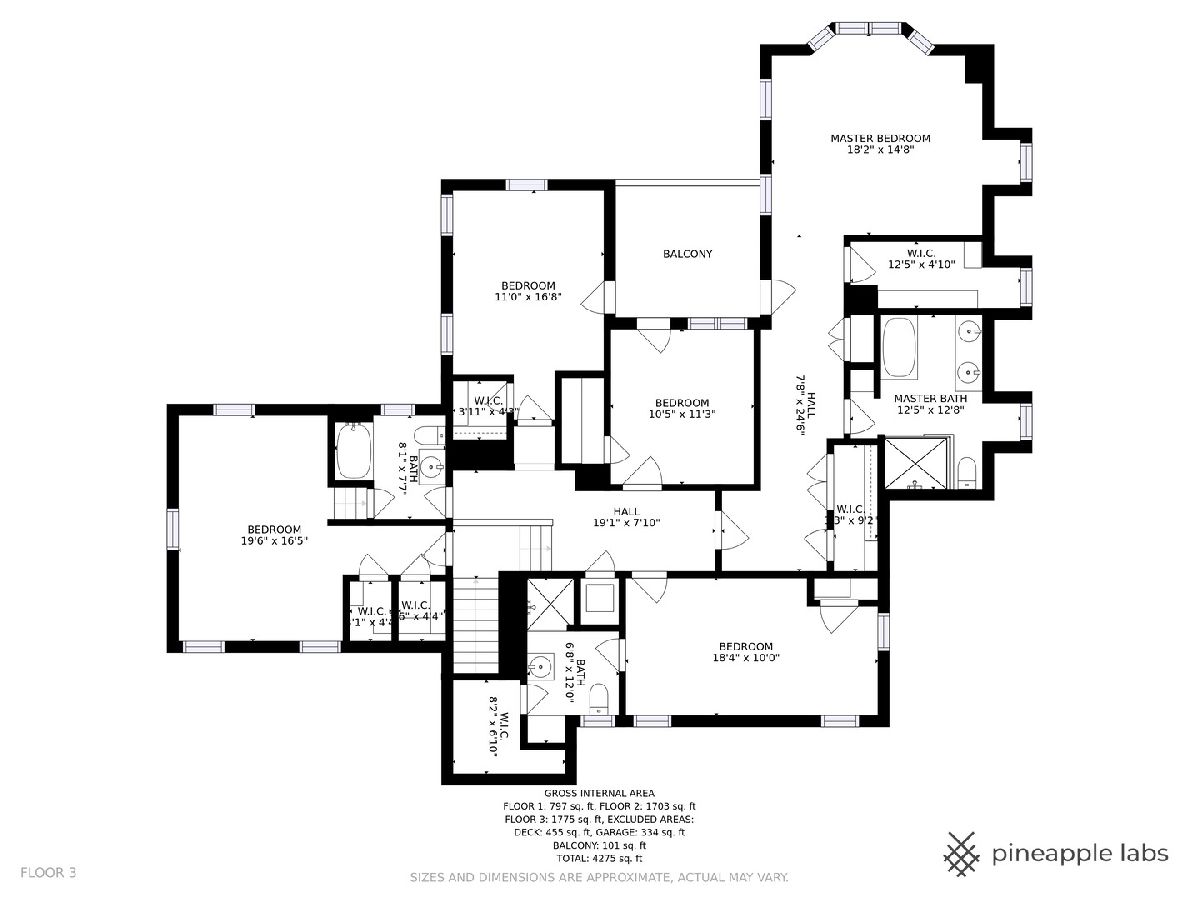
Room Specifics
Total Bedrooms: 5
Bedrooms Above Ground: 5
Bedrooms Below Ground: 0
Dimensions: —
Floor Type: Hardwood
Dimensions: —
Floor Type: Hardwood
Dimensions: —
Floor Type: Hardwood
Dimensions: —
Floor Type: —
Full Bathrooms: 4
Bathroom Amenities: Separate Shower,Double Sink,Soaking Tub
Bathroom in Basement: 0
Rooms: Bedroom 5,Mud Room
Basement Description: Partially Finished
Other Specifics
| 2 | |
| — | |
| Concrete | |
| Balcony, Deck, Hot Tub, Fire Pit | |
| Fenced Yard,Mature Trees | |
| 80X176 | |
| — | |
| Full | |
| Hardwood Floors, Heated Floors, Second Floor Laundry, Walk-In Closet(s), Bookcases, Open Floorplan, Some Carpeting | |
| Double Oven, Dishwasher, High End Refrigerator, Freezer, Disposal, Wine Refrigerator, Range Hood, Water Purifier, Range Hood | |
| Not in DB | |
| Park, Sidewalks, Street Lights, Street Paved | |
| — | |
| — | |
| — |
Tax History
| Year | Property Taxes |
|---|---|
| 2013 | $18,719 |
| 2021 | $23,850 |
| 2023 | $24,394 |
Contact Agent
Nearby Similar Homes
Nearby Sold Comparables
Contact Agent
Listing Provided By
Coldwell Banker Realty

