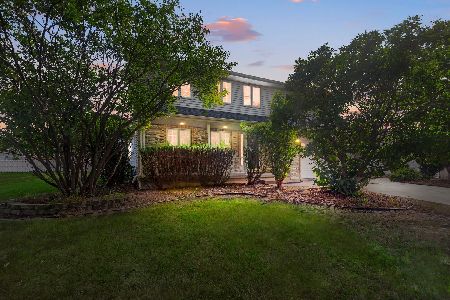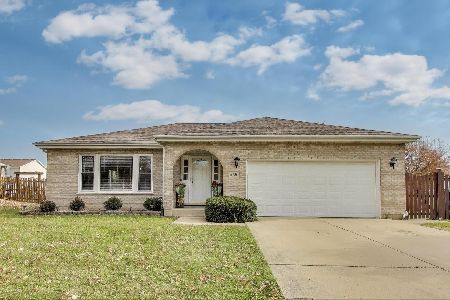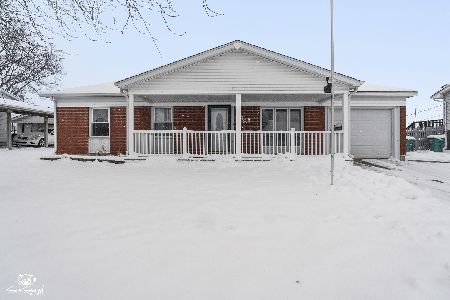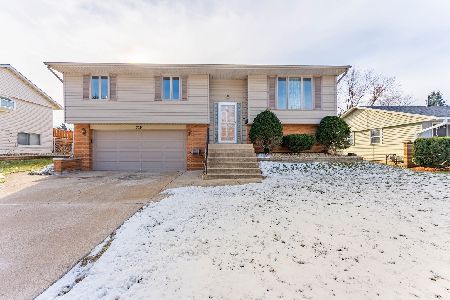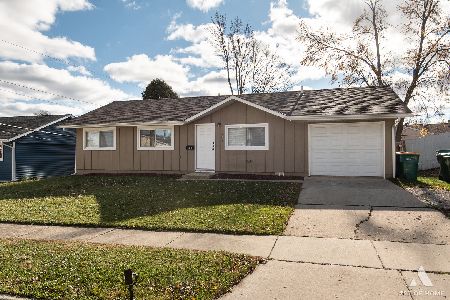619 Mendota Lane, Romeoville, Illinois 60446
$259,900
|
Sold
|
|
| Status: | Closed |
| Sqft: | 2,664 |
| Cost/Sqft: | $98 |
| Beds: | 4 |
| Baths: | 4 |
| Year Built: | 2000 |
| Property Taxes: | $8,753 |
| Days On Market: | 3442 |
| Lot Size: | 0,00 |
Description
OUSTANDING! This spacious home is waiting for YOU! Delightful curb appeal of this 2 story home on 1/4 Acre lot invites you to explore 5 Bedrooms with 3.5 Baths and a full finished basement. Entry features easy care tile leading to the Kitchen where you will enjoy stainless steel appliances, large eating area, plenty of cabinet and counter space along with lots of natural light. Entertain easily in this open concept layout with Family Room open and adjacent to the kitchen/eating space. NEW Carpeting installed in most areas of the first and second floors (Feb 2016) is an added bonus. Master Suite is generously appointed and offers private attached deck. Fenced back yard surrounds large paver stone patio with PARK DIRECTLY BEHIND HOME! Great location offers quick access to I-55, parks, schools, restaurants and shopping. Welcome Home!
Property Specifics
| Single Family | |
| — | |
| Contemporary | |
| 2000 | |
| Full | |
| — | |
| No | |
| — |
| Will | |
| Lakewood Estates | |
| 0 / Not Applicable | |
| None | |
| Public | |
| Public Sewer | |
| 09316370 | |
| 1202331050080000 |
Nearby Schools
| NAME: | DISTRICT: | DISTANCE: | |
|---|---|---|---|
|
Grade School
Beverly Skoff Elementary School |
365U | — | |
|
Middle School
John J Lukancic Middle School |
365U | Not in DB | |
|
High School
Romeoville High School |
365U | Not in DB | |
Property History
| DATE: | EVENT: | PRICE: | SOURCE: |
|---|---|---|---|
| 25 Feb, 2011 | Sold | $197,000 | MRED MLS |
| 14 Jan, 2011 | Under contract | $197,000 | MRED MLS |
| — | Last price change | $213,000 | MRED MLS |
| 26 Nov, 2010 | Listed for sale | $213,000 | MRED MLS |
| 8 Dec, 2016 | Sold | $259,900 | MRED MLS |
| 24 Oct, 2016 | Under contract | $259,900 | MRED MLS |
| — | Last price change | $269,900 | MRED MLS |
| 15 Aug, 2016 | Listed for sale | $269,900 | MRED MLS |
Room Specifics
Total Bedrooms: 5
Bedrooms Above Ground: 4
Bedrooms Below Ground: 1
Dimensions: —
Floor Type: Carpet
Dimensions: —
Floor Type: Carpet
Dimensions: —
Floor Type: Carpet
Dimensions: —
Floor Type: —
Full Bathrooms: 4
Bathroom Amenities: Whirlpool,Separate Shower
Bathroom in Basement: 1
Rooms: Bedroom 5,Recreation Room,Storage
Basement Description: Finished
Other Specifics
| 2 | |
| Concrete Perimeter | |
| Concrete | |
| Balcony, Patio, Hot Tub, Brick Paver Patio, Storms/Screens | |
| — | |
| 82 X 130 | |
| — | |
| Full | |
| Vaulted/Cathedral Ceilings, Hot Tub, Bar-Wet, First Floor Laundry | |
| Range, Dishwasher, Refrigerator, Washer, Dryer, Disposal | |
| Not in DB | |
| Sidewalks, Street Lights, Street Paved | |
| — | |
| — | |
| — |
Tax History
| Year | Property Taxes |
|---|---|
| 2011 | $7,520 |
| 2016 | $8,753 |
Contact Agent
Nearby Similar Homes
Nearby Sold Comparables
Contact Agent
Listing Provided By
RE/MAX Professionals Select

