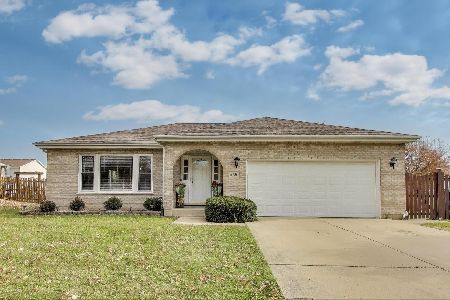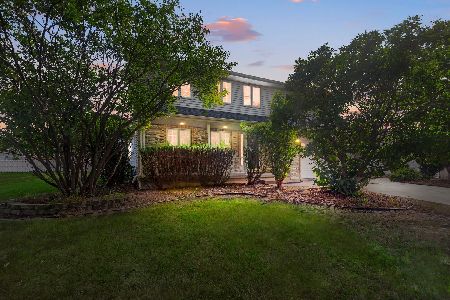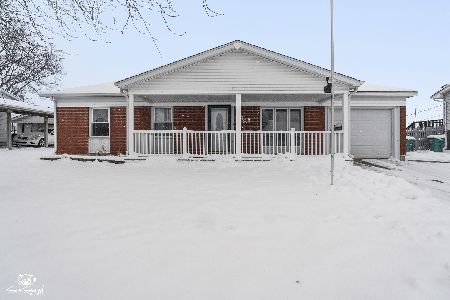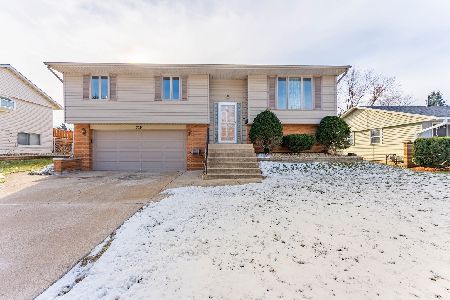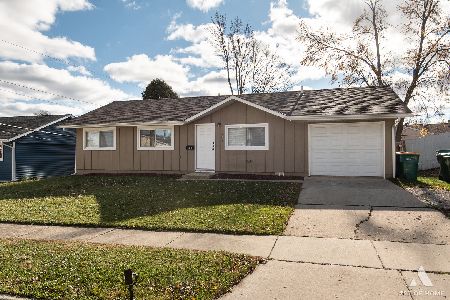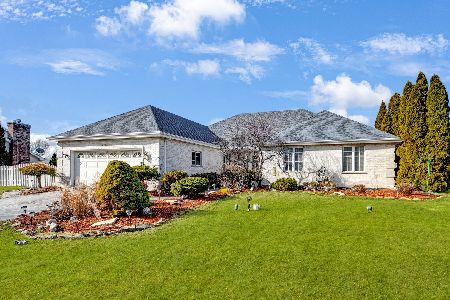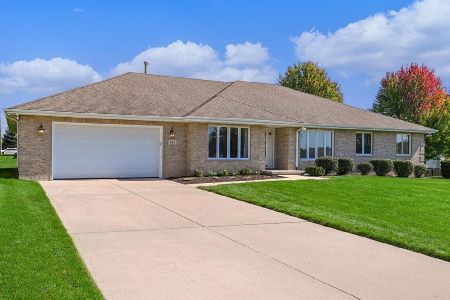622 Huron Drive, Romeoville, Illinois 60446
$335,000
|
Sold
|
|
| Status: | Closed |
| Sqft: | 2,850 |
| Cost/Sqft: | $123 |
| Beds: | 4 |
| Baths: | 4 |
| Year Built: | 2007 |
| Property Taxes: | $9,737 |
| Days On Market: | 3776 |
| Lot Size: | 0,00 |
Description
Buyers Financing fell through! This fully custom built home does not skip a beat with its detail. Starting with its unique brick exterior and beautiful etched front door. Beautiful marble staircase leading to the main level where you will find impeccable porcelain floors with marble trim. First floor has living room, family room with gorgeous marble fireplace, eat in area in kitchen, kitchen with granite counter tops, cherry wood cabinets, double oven, range, and all stainless steel appliances. There are 3 generously sized bedrooms on the first floor one being a first floor master, plus 2.5 baths on the first floor. Venture up the marble stairs to find a 2nd floor master suite and a HUGE bonus room all with engineered hardwood. The unfinished basement offers additional living area it is framed out for 3 bedrooms, full bath, 2nd kitchen, 2nd laundry, and exterior access through the 4 car 13 foot ceiling garage. Close to elem & middle schools, highway & more!
Property Specifics
| Single Family | |
| — | |
| — | |
| 2007 | |
| Full | |
| — | |
| No | |
| — |
| Will | |
| Lakewood Estates | |
| 0 / Not Applicable | |
| None | |
| Public | |
| Public Sewer | |
| 09039895 | |
| 1202331050190000 |
Nearby Schools
| NAME: | DISTRICT: | DISTANCE: | |
|---|---|---|---|
|
Grade School
Beverly Skoff Elementary School |
365U | — | |
|
Middle School
John J Lukancic Middle School |
365U | Not in DB | |
|
High School
Romeoville High School |
365U | Not in DB | |
Property History
| DATE: | EVENT: | PRICE: | SOURCE: |
|---|---|---|---|
| 26 Apr, 2016 | Sold | $335,000 | MRED MLS |
| 4 Apr, 2016 | Under contract | $350,000 | MRED MLS |
| — | Last price change | $360,000 | MRED MLS |
| 16 Sep, 2015 | Listed for sale | $375,000 | MRED MLS |
Room Specifics
Total Bedrooms: 4
Bedrooms Above Ground: 4
Bedrooms Below Ground: 0
Dimensions: —
Floor Type: Hardwood
Dimensions: —
Floor Type: Hardwood
Dimensions: —
Floor Type: Hardwood
Full Bathrooms: 4
Bathroom Amenities: Whirlpool,Separate Shower,Double Sink
Bathroom in Basement: 1
Rooms: Bonus Room
Basement Description: Unfinished,Exterior Access,Bathroom Rough-In
Other Specifics
| 4 | |
| Concrete Perimeter | |
| Asphalt,Circular | |
| — | |
| Cul-De-Sac,Park Adjacent | |
| 120X124X103X130 | |
| — | |
| Full | |
| Hardwood Floors, First Floor Bedroom, In-Law Arrangement, First Floor Laundry, First Floor Full Bath | |
| Double Oven, Range, Microwave, Dishwasher, Refrigerator, Stainless Steel Appliance(s) | |
| Not in DB | |
| Sidewalks, Street Lights, Street Paved | |
| — | |
| — | |
| Gas Starter |
Tax History
| Year | Property Taxes |
|---|---|
| 2016 | $9,737 |
Contact Agent
Nearby Similar Homes
Nearby Sold Comparables
Contact Agent
Listing Provided By
Baird & Warner

