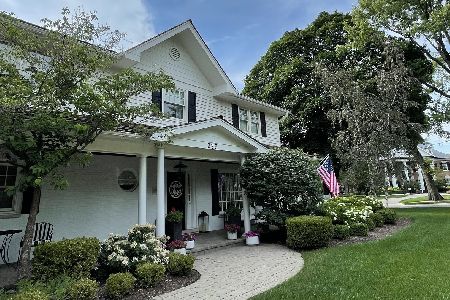619 North Street, Hinsdale, Illinois 60521
$1,945,000
|
Sold
|
|
| Status: | Closed |
| Sqft: | 5,358 |
| Cost/Sqft: | $411 |
| Beds: | 5 |
| Baths: | 7 |
| Year Built: | 1994 |
| Property Taxes: | $31,147 |
| Days On Market: | 2805 |
| Lot Size: | 0,71 |
Description
Timeless Tim Thompson custom built French country-house completely updated with premium materials. Huge 100x300 well manicured lot on a quiet street. One of the biggest and best single parcel lots in all of Hinsdale & the Monroe school district. Professionally landscaped grounds with newly laid paver driveway & patios, mature trees, shrubs, perennials and flowers. Resort style in-ground vinyl pool with child proof secure cover. Liam Brex designed kitchen and first floor lighting. The stunning kitchen includes Carrera Marble tops, Sub Zero, Wolf range, a hidden micro & 2 beverage centers. New cedar shake roof! New stucco (drivet removed). New 2nd floor hardwood floors. New 2nd floor Laundry Room. Walls opened up between kitchen & family to create a more open floor-plan. Enormous new finished basement with gym, screening room & large storage. 6 new professionally designed bathrooms with premium materials. Soaring 10 ft ceilings! Perma-Seal basement water protection. 1.5 blocks from Monro
Property Specifics
| Single Family | |
| — | |
| — | |
| 1994 | |
| Full | |
| — | |
| No | |
| 0.71 |
| Du Page | |
| — | |
| 0 / Not Applicable | |
| None | |
| Public | |
| Public Sewer | |
| 09955429 | |
| 0902404010 |
Nearby Schools
| NAME: | DISTRICT: | DISTANCE: | |
|---|---|---|---|
|
Grade School
Monroe Elementary School |
181 | — | |
|
Middle School
Clarendon Hills Middle School |
181 | Not in DB | |
|
High School
Hinsdale Central High School |
86 | Not in DB | |
Property History
| DATE: | EVENT: | PRICE: | SOURCE: |
|---|---|---|---|
| 23 Aug, 2018 | Sold | $1,945,000 | MRED MLS |
| 19 Jul, 2018 | Under contract | $2,200,000 | MRED MLS |
| 14 May, 2018 | Listed for sale | $2,200,000 | MRED MLS |
Room Specifics
Total Bedrooms: 5
Bedrooms Above Ground: 5
Bedrooms Below Ground: 0
Dimensions: —
Floor Type: Carpet
Dimensions: —
Floor Type: Carpet
Dimensions: —
Floor Type: Carpet
Dimensions: —
Floor Type: —
Full Bathrooms: 7
Bathroom Amenities: Separate Shower,Steam Shower,Double Sink,Full Body Spray Shower,Double Shower
Bathroom in Basement: 1
Rooms: Bedroom 5,Breakfast Room,Office,Recreation Room,Exercise Room,Theatre Room,Foyer,Storage
Basement Description: Finished
Other Specifics
| 3.5 | |
| — | |
| Side Drive | |
| Deck, Patio, Stamped Concrete Patio, Brick Paver Patio, In Ground Pool | |
| Fenced Yard | |
| 97X298 | |
| — | |
| Full | |
| Hardwood Floors, First Floor Laundry, First Floor Full Bath | |
| — | |
| Not in DB | |
| Pool, Sidewalks, Street Lights, Street Paved | |
| — | |
| — | |
| — |
Tax History
| Year | Property Taxes |
|---|---|
| 2018 | $31,147 |
Contact Agent
Nearby Similar Homes
Nearby Sold Comparables
Contact Agent
Listing Provided By
Coldwell Banker Residential










