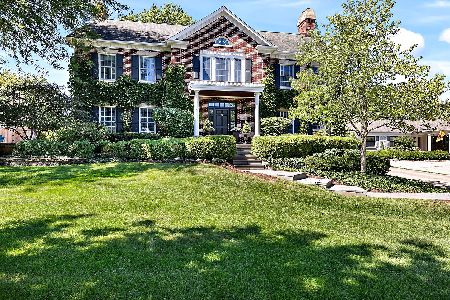424 Monroe Street, Hinsdale, Illinois 60521
$1,030,000
|
Sold
|
|
| Status: | Closed |
| Sqft: | 0 |
| Cost/Sqft: | — |
| Beds: | 5 |
| Baths: | 5 |
| Year Built: | 2003 |
| Property Taxes: | $14,426 |
| Days On Market: | 4712 |
| Lot Size: | 0,16 |
Description
Newer home with 10+ amenities! Newly painted inside and out. Four finished levels with 5 bedrooms, 4.1 baths. Lovely formals, to-die-for kitchen, family rm w/fpl. Elegant architecture w/extensive trim, beautiful moldings and just done hardwood floors. 10' Ceilings on 1st floor, 9' on 2nd floor. Finished 10' deep lower level with bath, game & rec room w/fpl. Lush fenced perennial filled yard with patio. Generator.
Property Specifics
| Single Family | |
| — | |
| Traditional | |
| 2003 | |
| English | |
| — | |
| No | |
| 0.16 |
| Du Page | |
| — | |
| 0 / Not Applicable | |
| None | |
| Lake Michigan | |
| Public Sewer | |
| 08276815 | |
| 0911232032 |
Nearby Schools
| NAME: | DISTRICT: | DISTANCE: | |
|---|---|---|---|
|
Grade School
Madison Elementary School |
181 | — | |
|
Middle School
Hinsdale Middle School |
181 | Not in DB | |
|
High School
Hinsdale Central High School |
86 | Not in DB | |
Property History
| DATE: | EVENT: | PRICE: | SOURCE: |
|---|---|---|---|
| 5 Apr, 2013 | Sold | $1,030,000 | MRED MLS |
| 28 Feb, 2013 | Under contract | $1,095,000 | MRED MLS |
| 22 Feb, 2013 | Listed for sale | $1,095,000 | MRED MLS |
| 26 Feb, 2016 | Sold | $1,150,000 | MRED MLS |
| 27 Jan, 2016 | Under contract | $1,150,000 | MRED MLS |
| 25 Jan, 2016 | Listed for sale | $1,150,000 | MRED MLS |
| 30 Mar, 2018 | Sold | $1,000,000 | MRED MLS |
| 11 Feb, 2018 | Under contract | $1,074,000 | MRED MLS |
| — | Last price change | $1,099,000 | MRED MLS |
| 1 Aug, 2017 | Listed for sale | $1,199,000 | MRED MLS |
Room Specifics
Total Bedrooms: 5
Bedrooms Above Ground: 5
Bedrooms Below Ground: 0
Dimensions: —
Floor Type: Carpet
Dimensions: —
Floor Type: Carpet
Dimensions: —
Floor Type: Carpet
Dimensions: —
Floor Type: —
Full Bathrooms: 5
Bathroom Amenities: Whirlpool,Separate Shower,Double Sink
Bathroom in Basement: 1
Rooms: Bedroom 5,Foyer,Game Room,Recreation Room
Basement Description: Finished
Other Specifics
| 2 | |
| Concrete Perimeter | |
| Asphalt,Brick | |
| Brick Paver Patio | |
| — | |
| 51 X 137 | |
| Finished | |
| Full | |
| Vaulted/Cathedral Ceilings, Hardwood Floors | |
| Range, Microwave, Dishwasher, High End Refrigerator, Washer, Dryer, Disposal | |
| Not in DB | |
| Pool, Sidewalks, Street Lights, Street Paved | |
| — | |
| — | |
| Gas Log |
Tax History
| Year | Property Taxes |
|---|---|
| 2013 | $14,426 |
| 2016 | $15,522 |
| 2018 | $16,510 |
Contact Agent
Nearby Similar Homes
Nearby Sold Comparables
Contact Agent
Listing Provided By
Adams & Myers Realtors,Inc.










