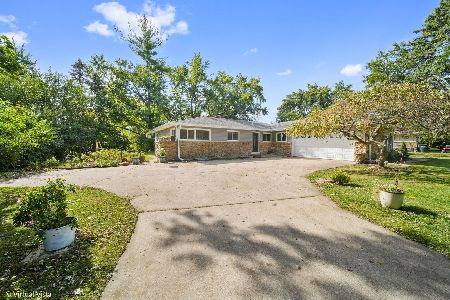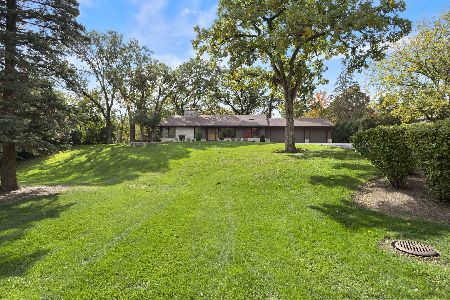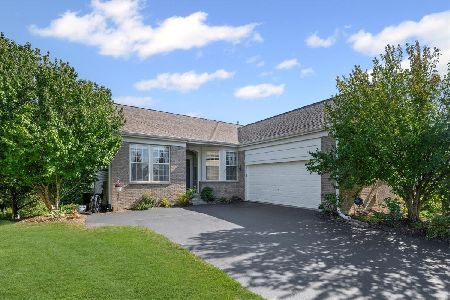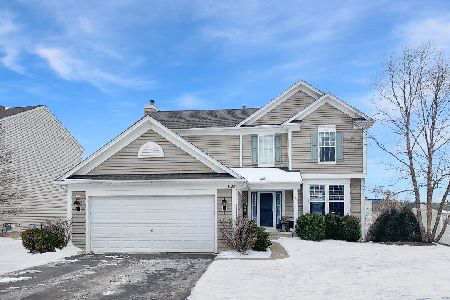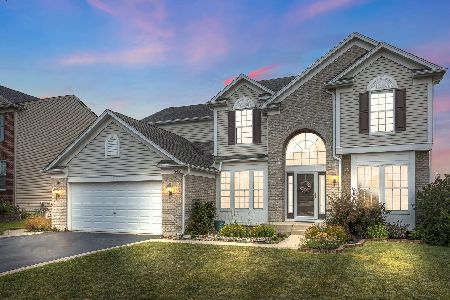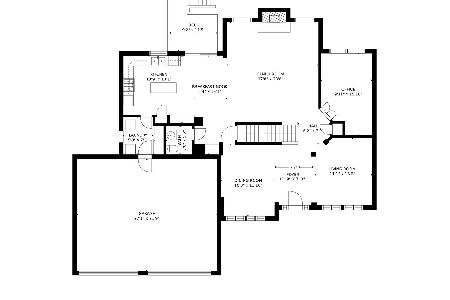619 Somerset Avenue, West Dundee, Illinois 60118
$265,000
|
Sold
|
|
| Status: | Closed |
| Sqft: | 2,304 |
| Cost/Sqft: | $121 |
| Beds: | 4 |
| Baths: | 4 |
| Year Built: | 2004 |
| Property Taxes: | $8,191 |
| Days On Market: | 3622 |
| Lot Size: | 0,25 |
Description
Best value in West Dundee in this modern 5 bedroom, 3.5 bath home with a first floor office and 2 car garage. Updated kitchen with hardwood floors, granite counters, pantry, stainless fridge, maple cabinets, separate eating area, and breakfast bar. Kitchen opens to the family room with a cozy fireplace. 9 foot ceilings, brushed nickle door knobs, white paneled doors and trim. Formal foyer, dining room and living room for entertaining. Master suite has a large walk in closet, double sink, soaking tub, and separate shower. All bedrooms have ceiling fans. Covered front porch. Finished basement with a rec room with surround sound, wet bar, 5th bedroom, and a large storage/utility room. First floor laundry. Great location close to the expressway (I90 and Randall), playground, bike/walking trails, schools, train, and Spring Hill Mall. The Carrington Reserve association takes care of fertilizing and weeding for the entire community to keep the landscaping beautiful throughout the neighborhood
Property Specifics
| Single Family | |
| — | |
| Colonial | |
| 2004 | |
| Full | |
| — | |
| No | |
| 0.25 |
| Kane | |
| Carrington Reserve | |
| 40 / Monthly | |
| Other | |
| Public | |
| Public Sewer | |
| 09101656 | |
| 0320452005 |
Nearby Schools
| NAME: | DISTRICT: | DISTANCE: | |
|---|---|---|---|
|
Grade School
Sleepy Hollow Elementary School |
300 | — | |
|
Middle School
Dundee Middle School |
300 | Not in DB | |
|
High School
Dundee-crown High School |
300 | Not in DB | |
Property History
| DATE: | EVENT: | PRICE: | SOURCE: |
|---|---|---|---|
| 22 Feb, 2016 | Sold | $265,000 | MRED MLS |
| 28 Dec, 2015 | Under contract | $279,900 | MRED MLS |
| 14 Dec, 2015 | Listed for sale | $279,900 | MRED MLS |
Room Specifics
Total Bedrooms: 5
Bedrooms Above Ground: 4
Bedrooms Below Ground: 1
Dimensions: —
Floor Type: Carpet
Dimensions: —
Floor Type: Carpet
Dimensions: —
Floor Type: Carpet
Dimensions: —
Floor Type: —
Full Bathrooms: 4
Bathroom Amenities: Separate Shower,Double Sink
Bathroom in Basement: 1
Rooms: Bedroom 5,Eating Area,Foyer,Office,Recreation Room,Storage
Basement Description: Finished
Other Specifics
| 2 | |
| Concrete Perimeter | |
| Asphalt | |
| Porch | |
| — | |
| 10890 | |
| — | |
| Full | |
| Vaulted/Cathedral Ceilings, Bar-Wet, Hardwood Floors, First Floor Bedroom, First Floor Laundry | |
| Range, Microwave, Dishwasher, Refrigerator, Bar Fridge, Washer, Dryer, Disposal | |
| Not in DB | |
| Sidewalks, Street Lights, Street Paved | |
| — | |
| — | |
| Attached Fireplace Doors/Screen, Gas Log, Gas Starter |
Tax History
| Year | Property Taxes |
|---|---|
| 2016 | $8,191 |
Contact Agent
Nearby Similar Homes
Nearby Sold Comparables
Contact Agent
Listing Provided By
Baird & Warner


