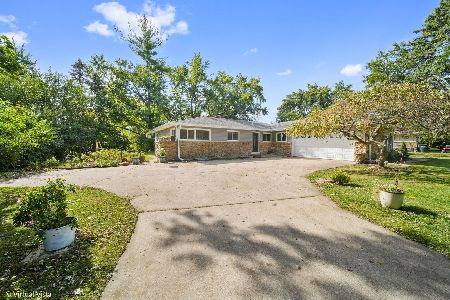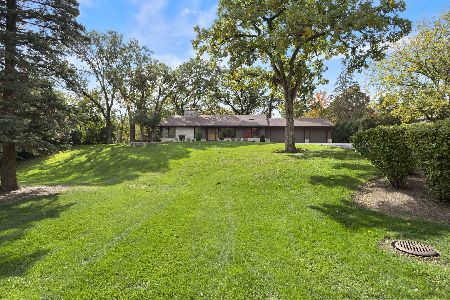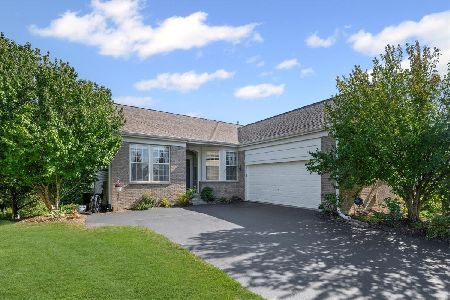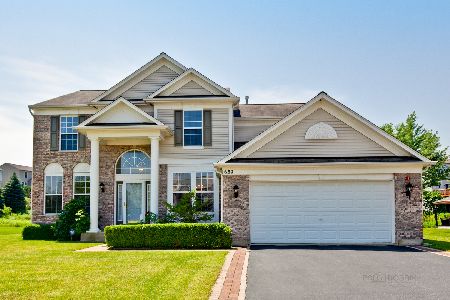612 Somerset Avenue, West Dundee, Illinois 60118
$399,900
|
Sold
|
|
| Status: | Closed |
| Sqft: | 2,500 |
| Cost/Sqft: | $160 |
| Beds: | 4 |
| Baths: | 3 |
| Year Built: | 2004 |
| Property Taxes: | $10,478 |
| Days On Market: | 1589 |
| Lot Size: | 0,14 |
Description
MULTIPLE OFFERS RECEIVED, HIGHEST & BEST BY (7/11) SUNDAY 6PM. WETLANDS/WATER VIEW! Do not miss this beautiful 4 bed/2.5 bath home with the best lot in sought after Carrington Reserve subdivision. The large foyer flows perfectly into this desirable layout. The open concept gourmet kitchen includes stainless steel appliances, cherry cabinets, large island, work desk, hardwood floors, and sliding door leading to private wetland views from deck. All complemented with a large breakfast eating area. The expanded two-story family room provides endless natural light, gas burning fireplace with custom trim work, and newer wood ceiling fan. Large first floor den makes for a perfect home office. Living room is situated just off the front entry making it great for formal seating area. The separate dining room is located perfectly off the kitchen. Easy access to first floor laundry near kitchen. Spacious primary bedroom has vaulted ceilings and includes en-suite bathroom with double vanity, soaking tub, separate shower, and large walk-in closet. Second floor includes three additional bedrooms with good size closets. Upstairs full hall bath has large vanity mirror and marble top sink. Endless opportunities with full walk-out basement. Basement includes 9ft ceilings, rough-in for third full bath, and plenty of storage space. Large 3 car garage that is fully insulated. Custom blinds throughout. Enjoy views of beautiful sunsets. New roof 2020. Excellent location close to parks, paths, transportation, and shopping. Well maintained and move-in ready. Welcome home!
Property Specifics
| Single Family | |
| — | |
| — | |
| 2004 | |
| Full,Walkout | |
| STERLING | |
| Yes | |
| 0.14 |
| Kane | |
| Carrington Reserve | |
| 37 / Monthly | |
| None | |
| Public | |
| Public Sewer | |
| 11148697 | |
| 0320378024 |
Nearby Schools
| NAME: | DISTRICT: | DISTANCE: | |
|---|---|---|---|
|
Grade School
Sleepy Hollow Elementary School |
300 | — | |
|
Middle School
Dundee Middle School |
300 | Not in DB | |
|
High School
Dundee-crown High School |
300 | Not in DB | |
Property History
| DATE: | EVENT: | PRICE: | SOURCE: |
|---|---|---|---|
| 27 May, 2008 | Sold | $315,000 | MRED MLS |
| 16 Apr, 2008 | Under contract | $374,900 | MRED MLS |
| — | Last price change | $399,000 | MRED MLS |
| 9 Aug, 2007 | Listed for sale | $414,900 | MRED MLS |
| 20 Aug, 2021 | Sold | $399,900 | MRED MLS |
| 15 Jul, 2021 | Under contract | $399,900 | MRED MLS |
| 8 Jul, 2021 | Listed for sale | $399,900 | MRED MLS |
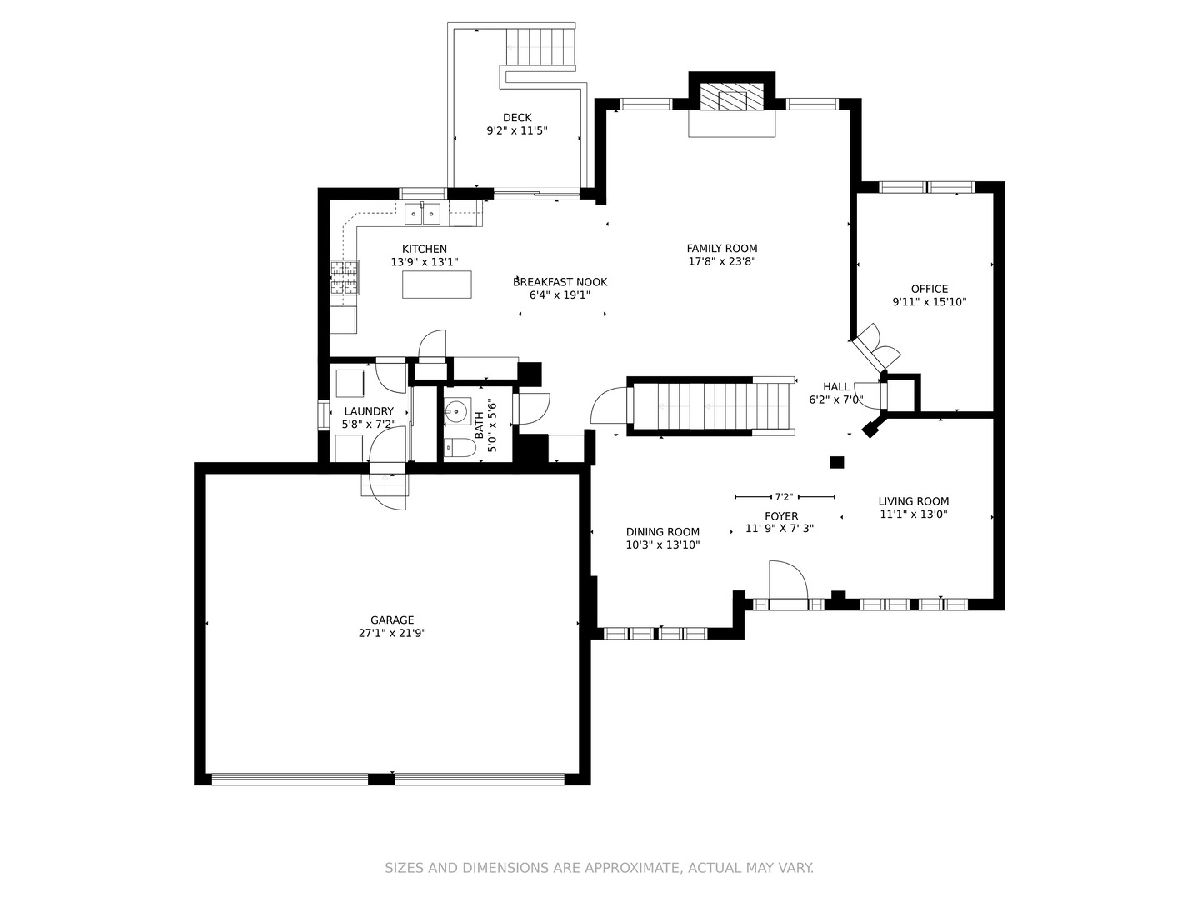
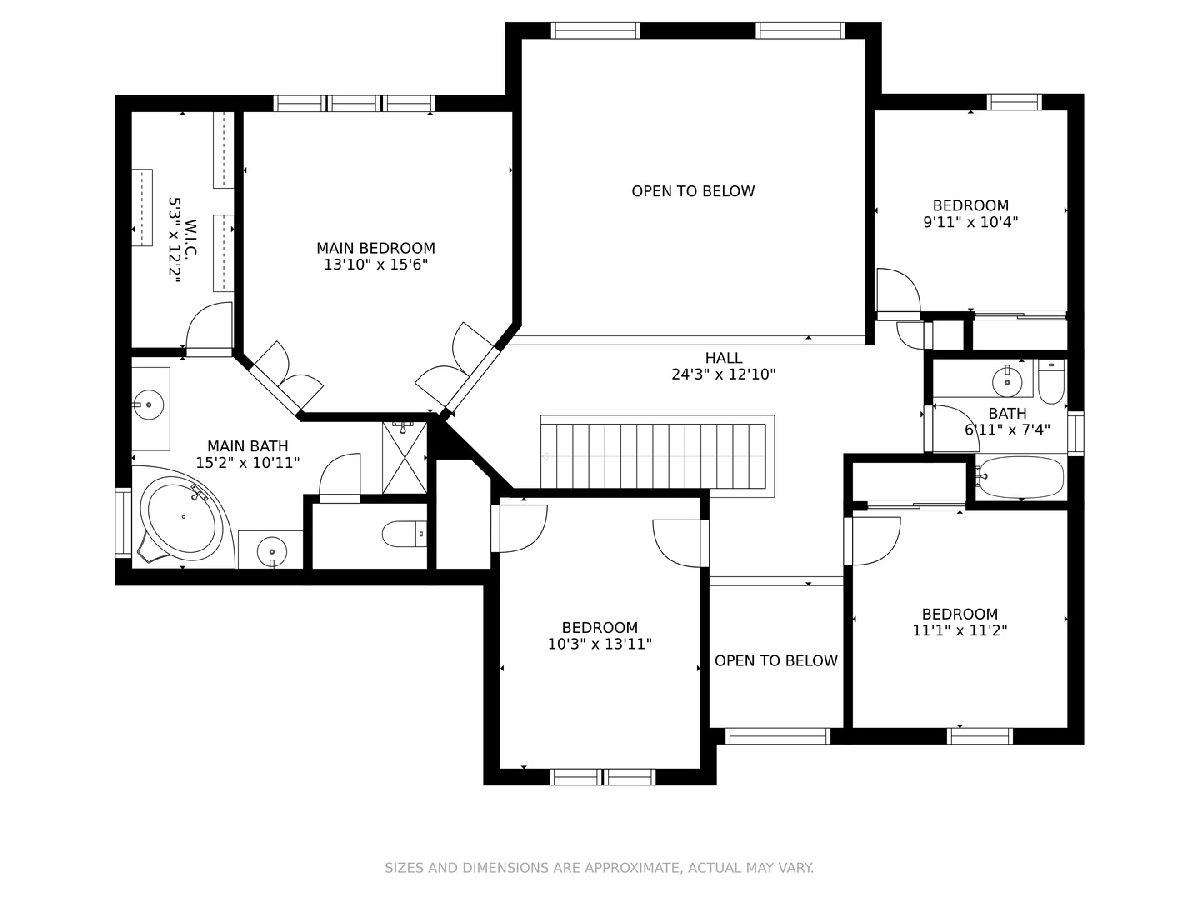
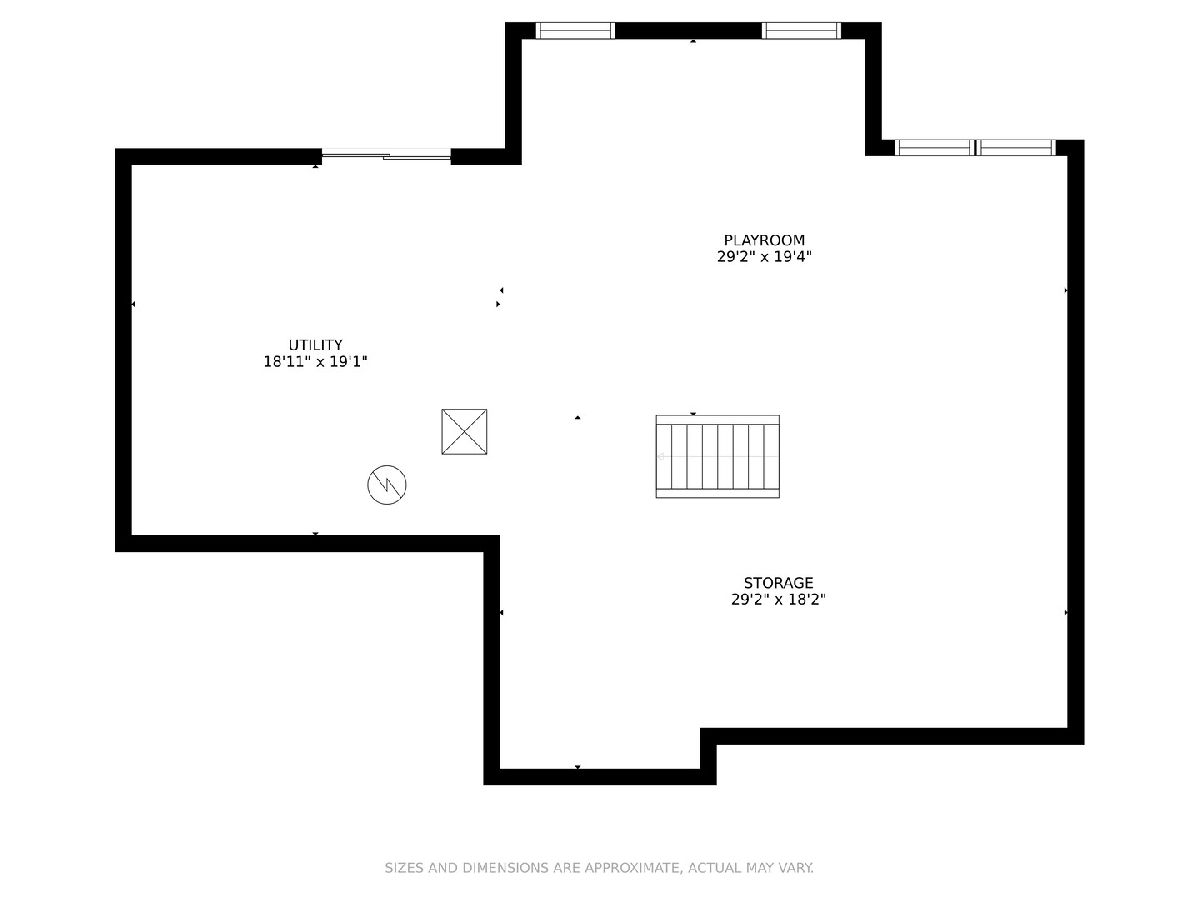
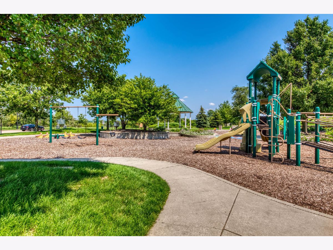
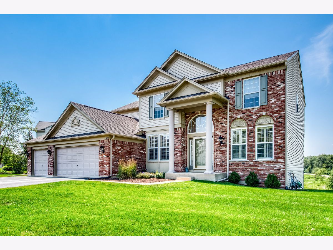
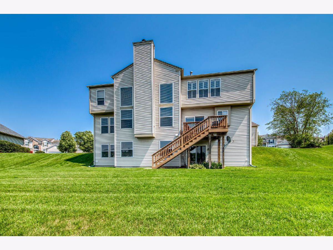
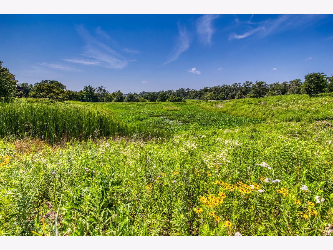
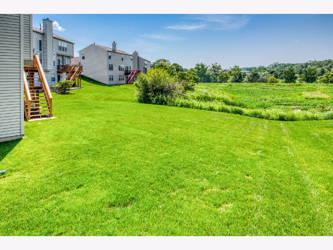
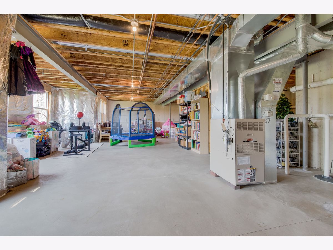
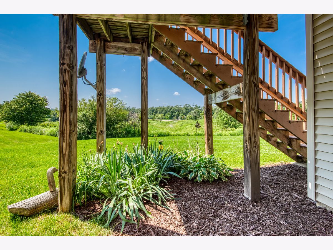
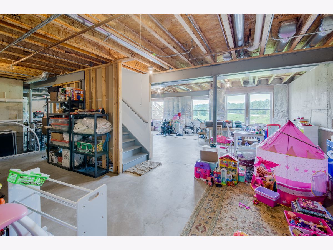
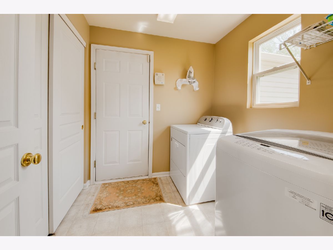
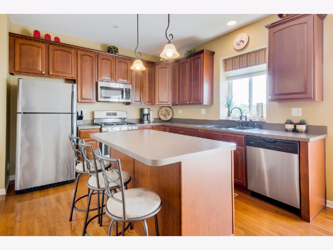
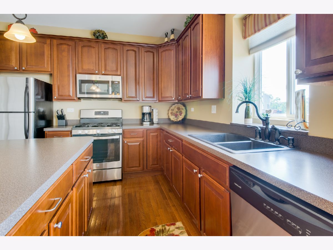
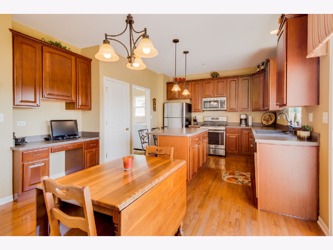
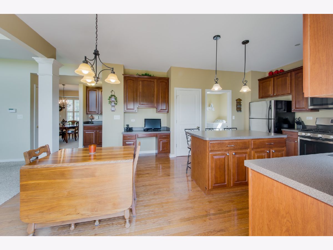
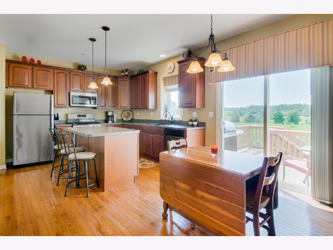
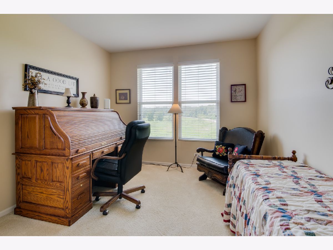
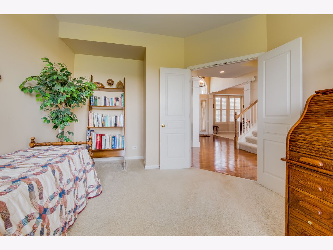
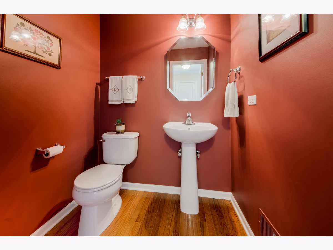
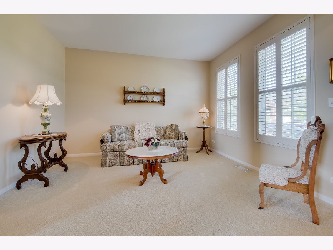
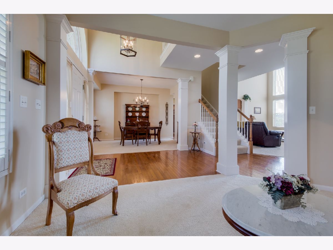
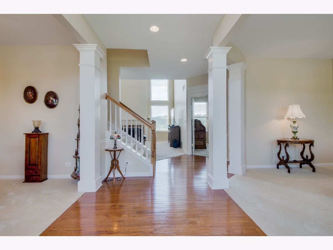
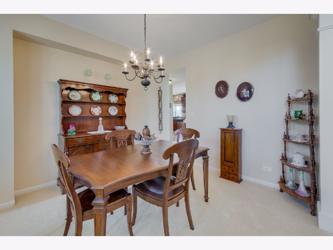
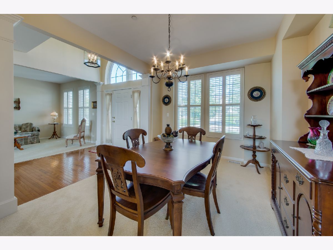
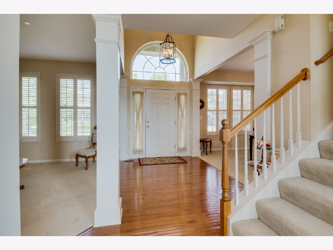
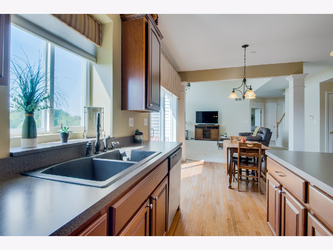
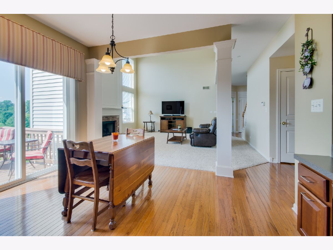
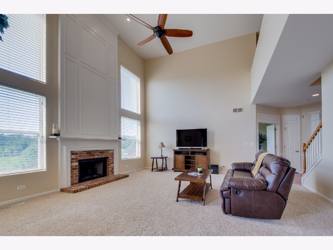
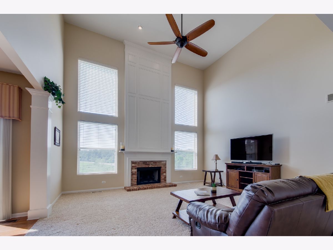
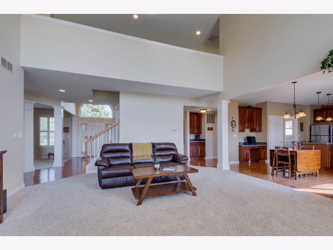
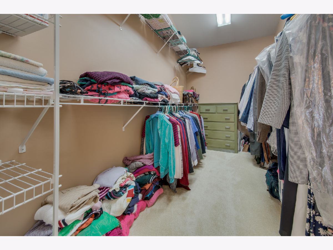
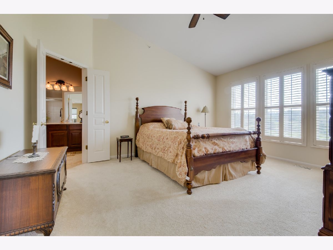
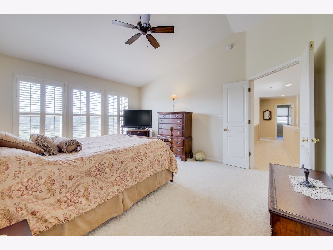
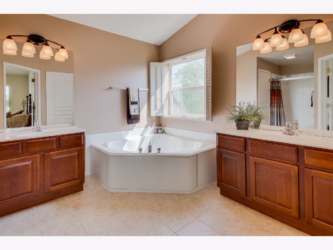
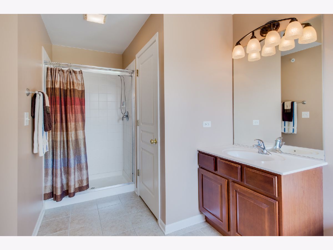
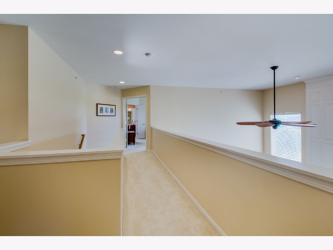
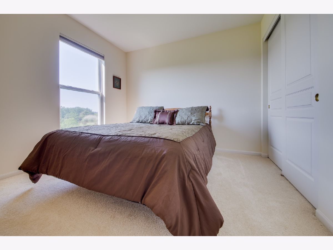
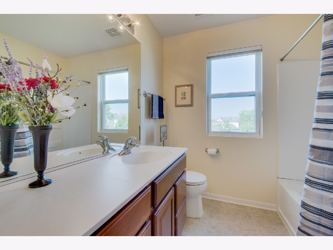
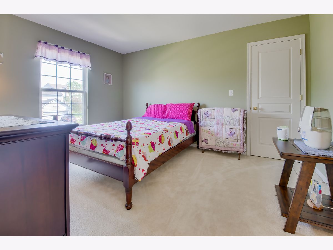
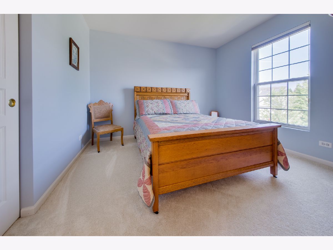
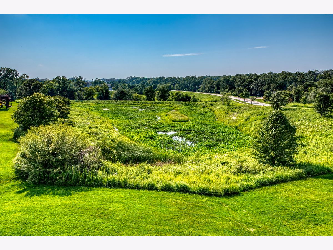
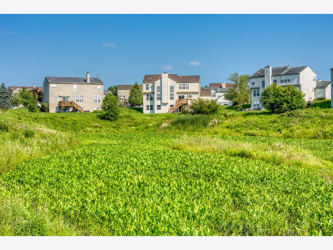
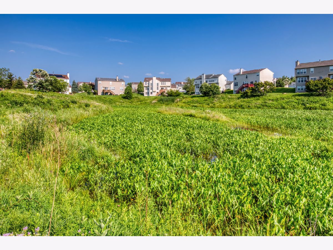
Room Specifics
Total Bedrooms: 4
Bedrooms Above Ground: 4
Bedrooms Below Ground: 0
Dimensions: —
Floor Type: Carpet
Dimensions: —
Floor Type: Carpet
Dimensions: —
Floor Type: Carpet
Full Bathrooms: 3
Bathroom Amenities: Separate Shower,Double Sink,Soaking Tub
Bathroom in Basement: 0
Rooms: Office,Play Room,Eating Area,Foyer
Basement Description: Unfinished
Other Specifics
| 3 | |
| Concrete Perimeter | |
| Asphalt | |
| Deck, Patio | |
| Wetlands adjacent,Water View | |
| 121X51X121X151 | |
| Unfinished | |
| Full | |
| Hardwood Floors, First Floor Laundry, Walk-In Closet(s) | |
| Range, Microwave, Dishwasher, Refrigerator, Washer, Dryer, Stainless Steel Appliance(s) | |
| Not in DB | |
| Park, Curbs, Sidewalks, Street Lights, Street Paved | |
| — | |
| — | |
| Gas Log, Gas Starter |
Tax History
| Year | Property Taxes |
|---|---|
| 2008 | $8,385 |
| 2021 | $10,478 |
Contact Agent
Nearby Similar Homes
Nearby Sold Comparables
Contact Agent
Listing Provided By
@properties


