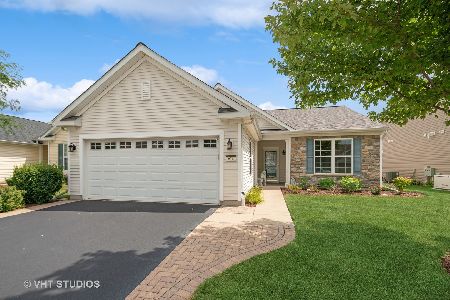619 Washington Drive, Shorewood, Illinois 60404
$329,900
|
Sold
|
|
| Status: | Closed |
| Sqft: | 1,666 |
| Cost/Sqft: | $198 |
| Beds: | 2 |
| Baths: | 2 |
| Year Built: | 2011 |
| Property Taxes: | $4,958 |
| Days On Market: | 1564 |
| Lot Size: | 0,13 |
Description
Beautiful 2 Bedroom/2 Bathroom Liberty Model Ranch in highly sought after Shorewood Glen Del Webb 55 and older community. Walk in and immediately notice the 9 foot ceilings throughout the main floor. Open concept kitchen has stainless steel appliances, custom cabinetry with inserts and Corian counter tops. Kitchen overlooks family room and dining room. Sunroom located off dining room has sliding door that opens onto patio which includes an overhead awning! Master bedroom has bay window, en-suite bathroom with raised vanity and over sized walk-in closet! Private den/office off the entry way is the perfect office or den! This is an estate sale and home is being sold "As-Is". You will not want to miss this one!
Property Specifics
| Single Family | |
| — | |
| Ranch | |
| 2011 | |
| None | |
| LIBERTY | |
| No | |
| 0.13 |
| Will | |
| Shorewood Glen Del Webb | |
| 225 / Monthly | |
| Clubhouse,Exercise Facilities,Pool,Lawn Care,Snow Removal | |
| Public | |
| Public Sewer | |
| 11239708 | |
| 0506173110210000 |
Nearby Schools
| NAME: | DISTRICT: | DISTANCE: | |
|---|---|---|---|
|
Grade School
Minooka Elementary School |
201 | — | |
|
Middle School
Minooka Intermediate School |
201 | Not in DB | |
|
High School
Minooka Community High School |
111 | Not in DB | |
Property History
| DATE: | EVENT: | PRICE: | SOURCE: |
|---|---|---|---|
| 13 Sep, 2012 | Sold | $211,990 | MRED MLS |
| 25 Aug, 2012 | Under contract | $220,520 | MRED MLS |
| — | Last price change | $207,420 | MRED MLS |
| 19 Mar, 2012 | Listed for sale | $207,420 | MRED MLS |
| 8 Nov, 2021 | Sold | $329,900 | MRED MLS |
| 9 Oct, 2021 | Under contract | $329,900 | MRED MLS |
| 6 Oct, 2021 | Listed for sale | $329,900 | MRED MLS |
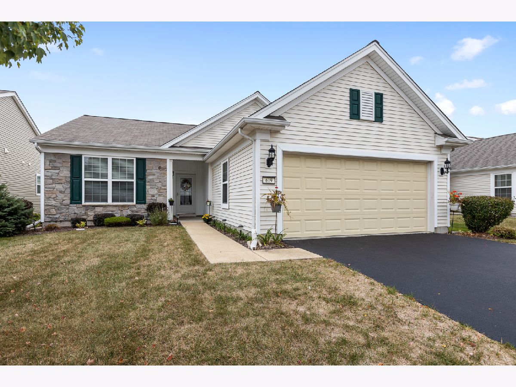
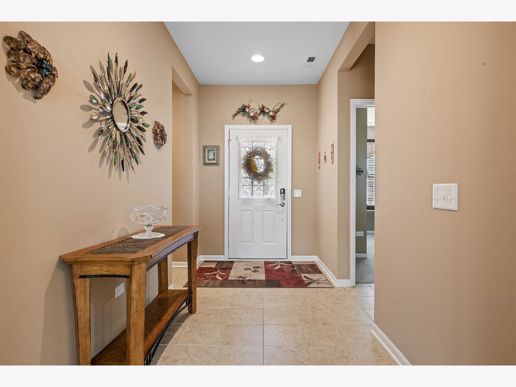
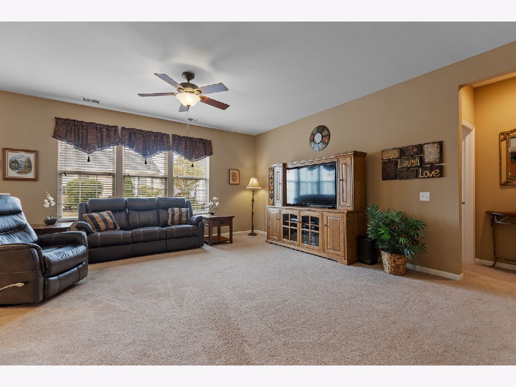
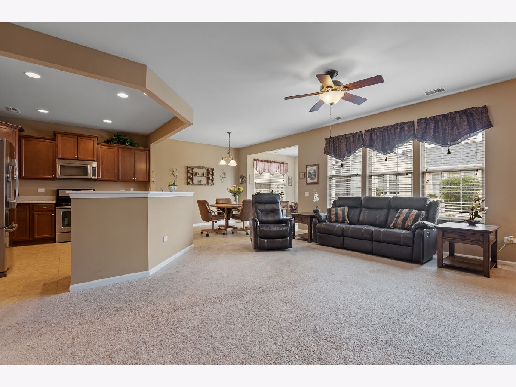
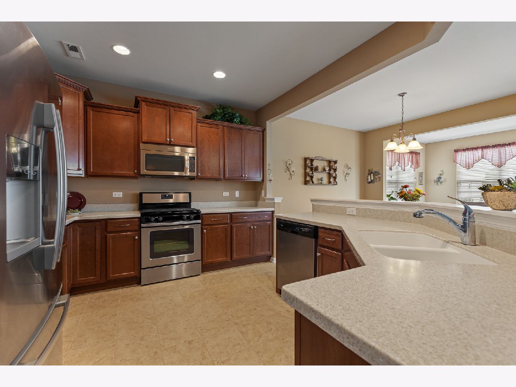
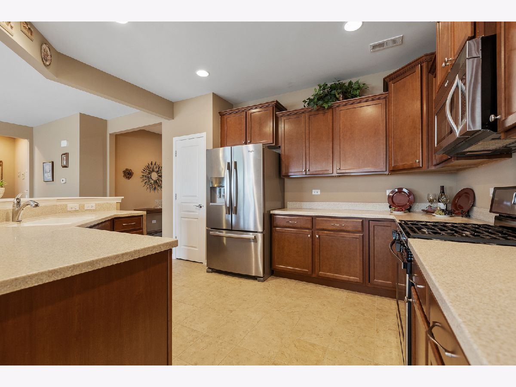
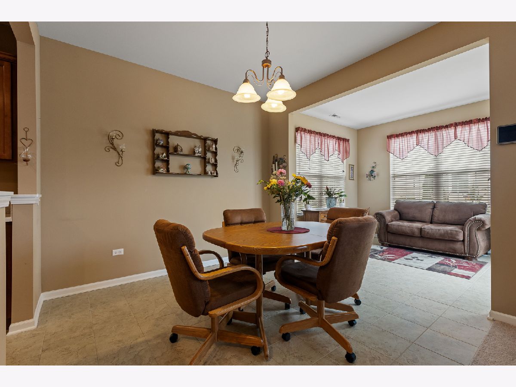
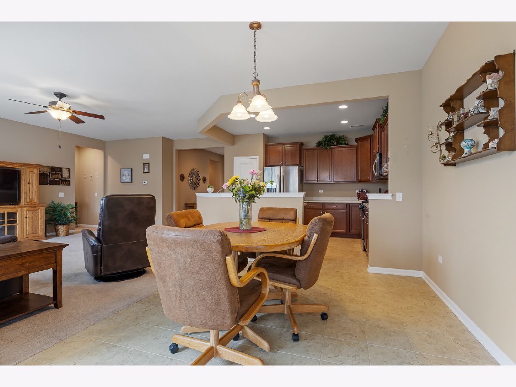
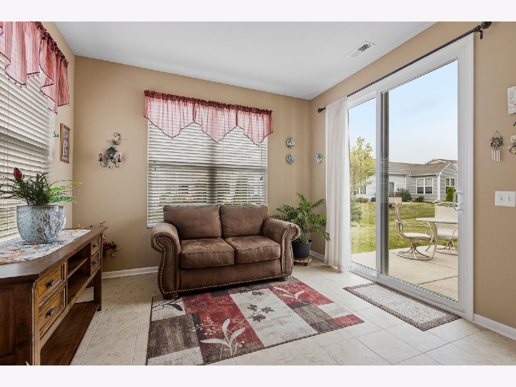
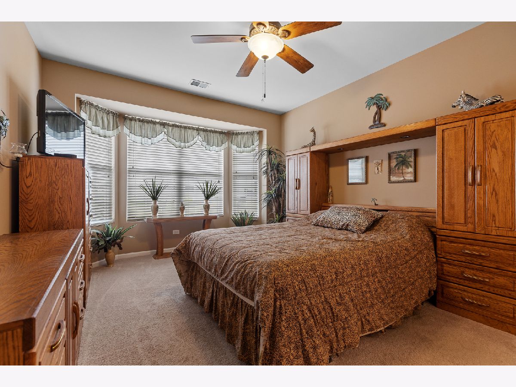
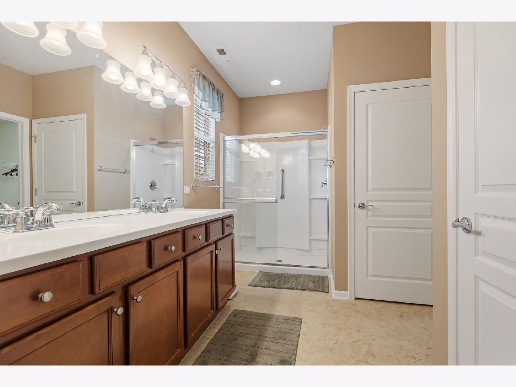
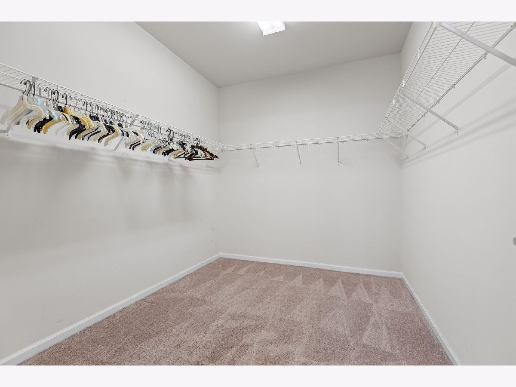
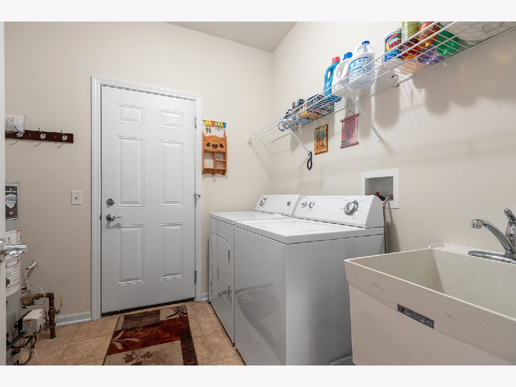
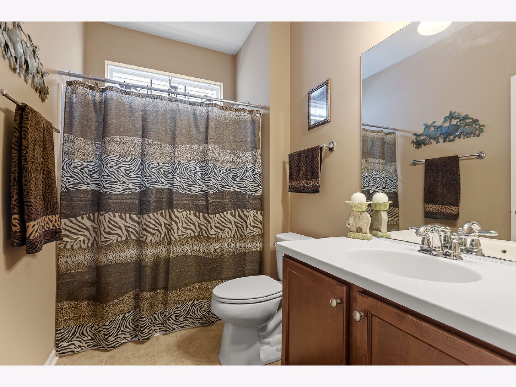
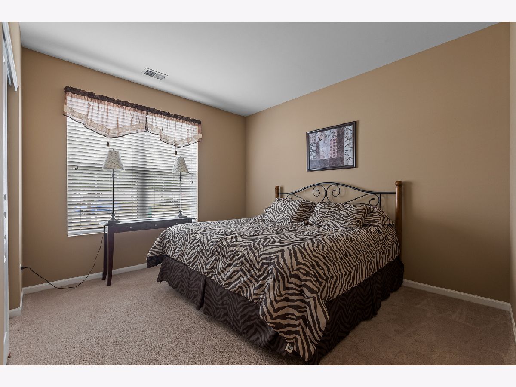
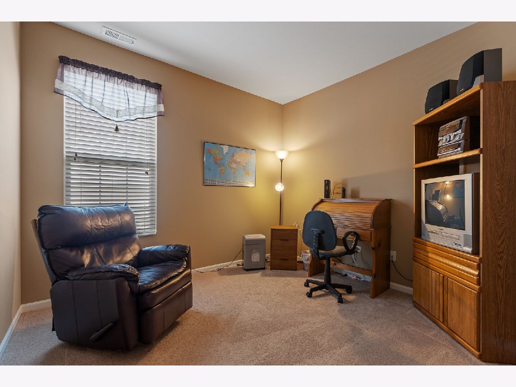
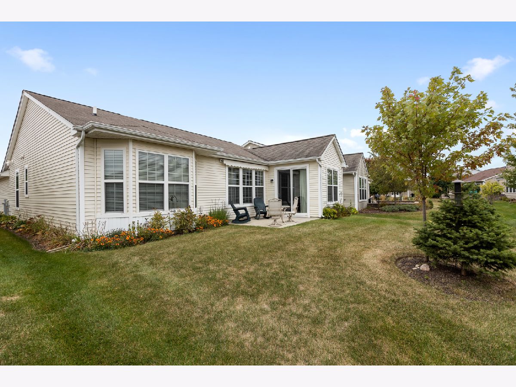
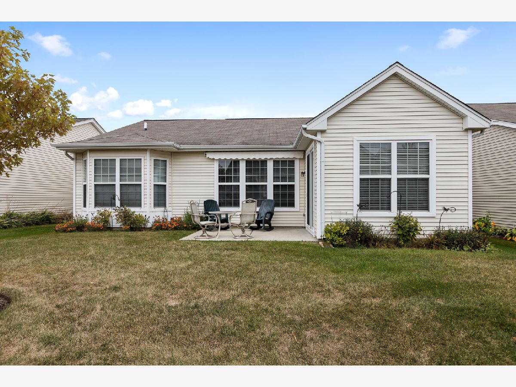
Room Specifics
Total Bedrooms: 2
Bedrooms Above Ground: 2
Bedrooms Below Ground: 0
Dimensions: —
Floor Type: Carpet
Full Bathrooms: 2
Bathroom Amenities: Separate Shower,Double Sink
Bathroom in Basement: —
Rooms: Breakfast Room,Den,Sun Room
Basement Description: None
Other Specifics
| 2 | |
| Concrete Perimeter | |
| Asphalt | |
| Patio | |
| Landscaped | |
| 110X45 | |
| — | |
| Full | |
| — | |
| Range, Microwave, Dishwasher, Refrigerator, Washer, Dryer, Disposal | |
| Not in DB | |
| Clubhouse, Pool, Tennis Court(s), Curbs, Sidewalks, Street Lights, Street Paved | |
| — | |
| — | |
| — |
Tax History
| Year | Property Taxes |
|---|---|
| 2021 | $4,958 |
Contact Agent
Nearby Similar Homes
Nearby Sold Comparables
Contact Agent
Listing Provided By
Coldwell Banker Real Estate Group





