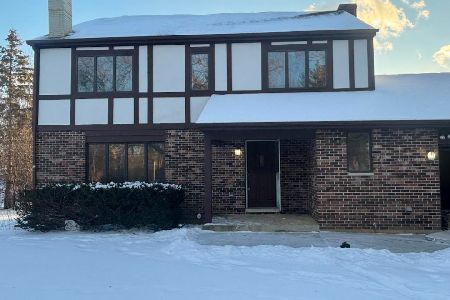6195 Stonecastle Lane, Lakewood, Illinois 60014
$645,000
|
Sold
|
|
| Status: | Closed |
| Sqft: | 3,411 |
| Cost/Sqft: | $194 |
| Beds: | 5 |
| Baths: | 4 |
| Year Built: | 2003 |
| Property Taxes: | $14,407 |
| Days On Market: | 487 |
| Lot Size: | 0,51 |
Description
Step into the perfect blend of casual sophistication and modern luxury in this meticulously crafted builder's own home, offering over 5,000 square feet of well-appointed living space. The setting of this home is a 'show-stopper.' A large composite deck overlooks the serene backyard, which backs to a natural conservation area, ensuring privacy and a sprawling play space for the family. Step inside and you'll find rich hardwood floors and an open, thoughtful floor plan - ideal for both everyday living and effortless entertaining. At the heart of this home is the chef's kitchen, featuring newer professional appliances, a spacious island, and a large walk-in pantry. The kitchen opens seamlessly into the comfortable family room, complete with a striking stone fireplace. The large 1st-floor mudroom is outfitted with plenty of cabinetry and custom cubbies to keep your family organized and clutter-free. Upstairs, you'll find four exceptionally large bedrooms, each with its own walk-in closet. The large primary suite offers an updated bathroom with walk-in shower, soaker tub, double vanities, and 2 walk-in closets. The finished English basement offers versatility with a fifth bedroom, home office, full bathroom, playroom, billiards area, and a custom wet bar - the perfect place for large gatherings, or just a family hangout day. The 25.5' deep three-car garage, complete with epoxy flooring, provides ample room for even the largest vehicles and storage. And don't forget about the Goalzilla basketball hoop and basketball court on the driveway... hoops, anyone? This pristine home is move-in ready, and offers outstanding schools and a top-tier park district. The local area has incredible recreation opportunities, including Crystal Lake's Main Beach, the Three Oaks Recreation Area, and the Quarry Cable (wakeboard) Park, to name a few. The Brighton Oaks neighborhood has its own park and tennis courts as well! There are two Metra train stations within a short drive, and easy access to Rte. 90, as well as Huntley Northwestern Hospital. This home is also so close to the BRAND new Lakewood Meadows Park, which will include pickleball and basketball courts, soccer fields, walking paths, playground equipment, and splash pad. Don't miss out on this very special opportunity. At a new, lower price, this home is not going to last long! Ask your Agent for the 'Feature Sheet' for this home.
Property Specifics
| Single Family | |
| — | |
| — | |
| 2003 | |
| — | |
| CUSTOM | |
| No | |
| 0.51 |
| — | |
| Brighton Oaks | |
| 250 / Annual | |
| — | |
| — | |
| — | |
| 12189506 | |
| 1802103010 |
Nearby Schools
| NAME: | DISTRICT: | DISTANCE: | |
|---|---|---|---|
|
Grade School
West Elementary School |
47 | — | |
|
Middle School
Richard F Bernotas Middle School |
47 | Not in DB | |
|
High School
Crystal Lake Central High School |
155 | Not in DB | |
Property History
| DATE: | EVENT: | PRICE: | SOURCE: |
|---|---|---|---|
| 26 Feb, 2025 | Sold | $645,000 | MRED MLS |
| 7 Dec, 2024 | Under contract | $663,000 | MRED MLS |
| — | Last price change | $675,000 | MRED MLS |
| 17 Oct, 2024 | Listed for sale | $675,000 | MRED MLS |






















































Room Specifics
Total Bedrooms: 5
Bedrooms Above Ground: 5
Bedrooms Below Ground: 0
Dimensions: —
Floor Type: —
Dimensions: —
Floor Type: —
Dimensions: —
Floor Type: —
Dimensions: —
Floor Type: —
Full Bathrooms: 4
Bathroom Amenities: —
Bathroom in Basement: 1
Rooms: —
Basement Description: Finished
Other Specifics
| 3 | |
| — | |
| Concrete | |
| — | |
| — | |
| 101X211X100X225 | |
| — | |
| — | |
| — | |
| — | |
| Not in DB | |
| — | |
| — | |
| — | |
| — |
Tax History
| Year | Property Taxes |
|---|---|
| 2025 | $14,407 |
Contact Agent
Nearby Similar Homes
Nearby Sold Comparables
Contact Agent
Listing Provided By
Baird & Warner







