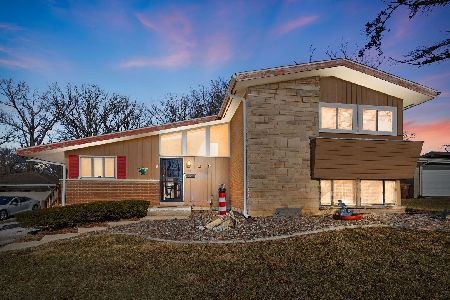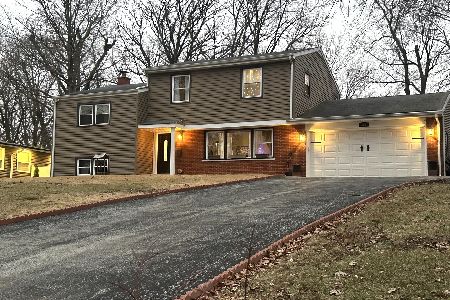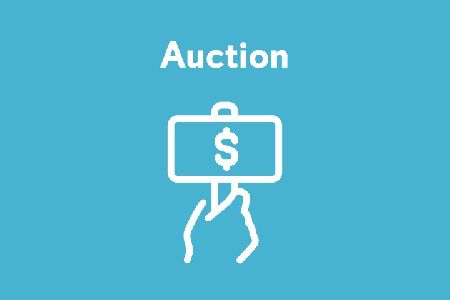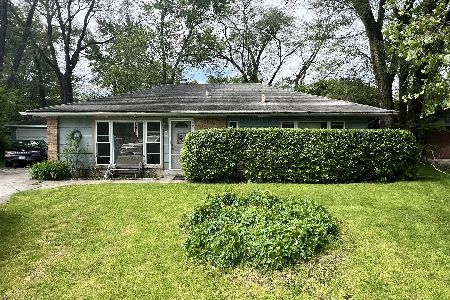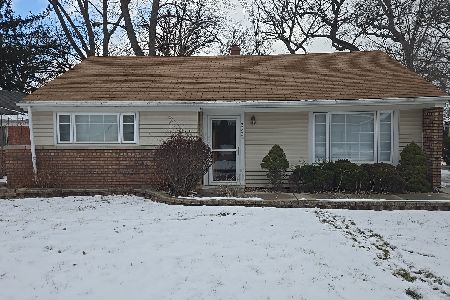62 Blackhawk Drive, Park Forest, Illinois 60466
$137,700
|
Sold
|
|
| Status: | Closed |
| Sqft: | 1,788 |
| Cost/Sqft: | $81 |
| Beds: | 4 |
| Baths: | 3 |
| Year Built: | 1960 |
| Property Taxes: | $9,540 |
| Days On Market: | 488 |
| Lot Size: | 0,33 |
Description
SPRAWLING MID-CENTURY MODERN 4 BEDROOM/2.5 BATH SPLIT LEVEL SEEKS bold visionary to restore its glory & kick-start its next chapter ~ CUSTOM DESIGNED & BUILT with FANTASTIC SPACE (check out those room sizes!), abundant ANGLES & LIGHT, and nary a room without a VAULTED CEILING ~ Period elements include EXPOSED STONE & BRICK, TWO MASSIVE FIREPLACES, light dispersing panels, beamed ceilings, & WOOD ACCENT walls ~ Expansive living room boasts a floor-to-ceiling STONE FIREPLACE and GLASS DOORS for backyard views, with PERFECT FLOW to the adjoining dining room ~ LIGHT-FLOODED KITCHEN features HANGING CABINETS, breakfast bar, built-ins, & generous dining area ~ Huge lower-level family room showcases a floor-to-ceiling CORNER BRICK FIREPLACE, adjacent exposed brick walls, & glass doors leading to an awesome SUNKEN PATIO ~ Generous 4TH BEDROOM, 1/2 bath, & laundry/mechanical room round out the lower level ~ ENORMOUS PRIMARY SUITE on second level includes a WALL OF CLOSETS & PRIVATE BATH with step-in shower, while NICE SIZED 2ND & 3RD (symetrical) BEDROOMS share the hall bathroom with tub/shower combo ~ OVERSIZED CORNER LOT offers large fenced yard, wide grassy area, mature trees, & CIRCULAR DRIVE ~ GORGEOUS LOCATION near forest preserves & THORN CREEK WOODS NATURE PRESERVE, yet convenient to x-way & Metra train *** PROPERTY IS BEING SOLD STRICTLY "AS IS" with buyer responsible for village inspection & requirements, will not pass FHA appraisal *** TRULY A ONE-OF-A-KIND & UNIQUE PROPERTY!
Property Specifics
| Single Family | |
| — | |
| — | |
| 1960 | |
| — | |
| — | |
| No | |
| 0.33 |
| Cook | |
| — | |
| — / Not Applicable | |
| — | |
| — | |
| — | |
| 12195331 | |
| 31364140640000 |
Nearby Schools
| NAME: | DISTRICT: | DISTANCE: | |
|---|---|---|---|
|
High School
Fine Arts And Communications Cam |
227 | Not in DB | |
Property History
| DATE: | EVENT: | PRICE: | SOURCE: |
|---|---|---|---|
| 21 Mar, 2025 | Sold | $137,700 | MRED MLS |
| 18 Feb, 2025 | Under contract | $145,000 | MRED MLS |
| 29 Oct, 2024 | Listed for sale | $145,000 | MRED MLS |
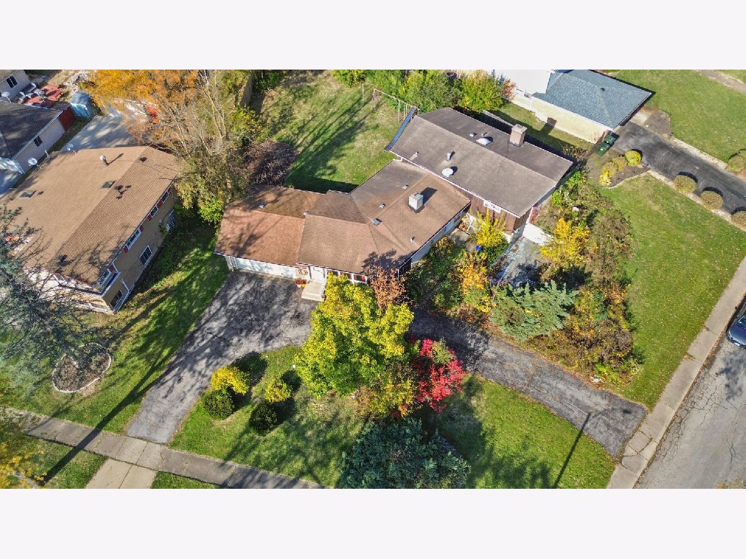
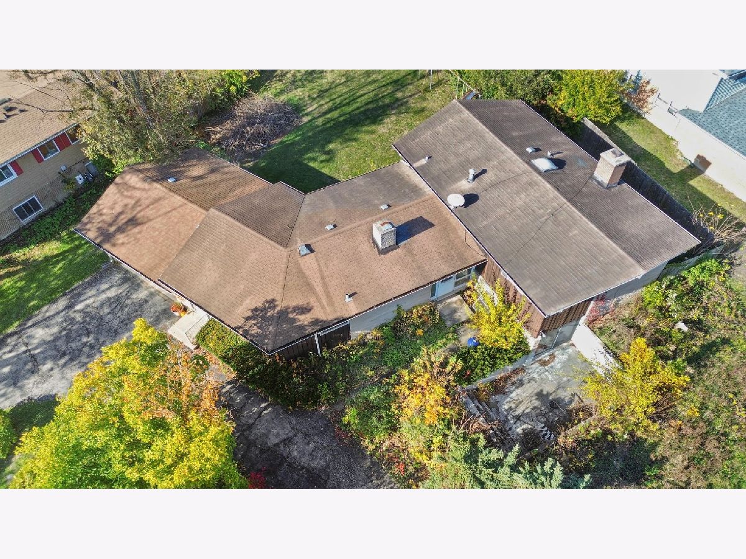
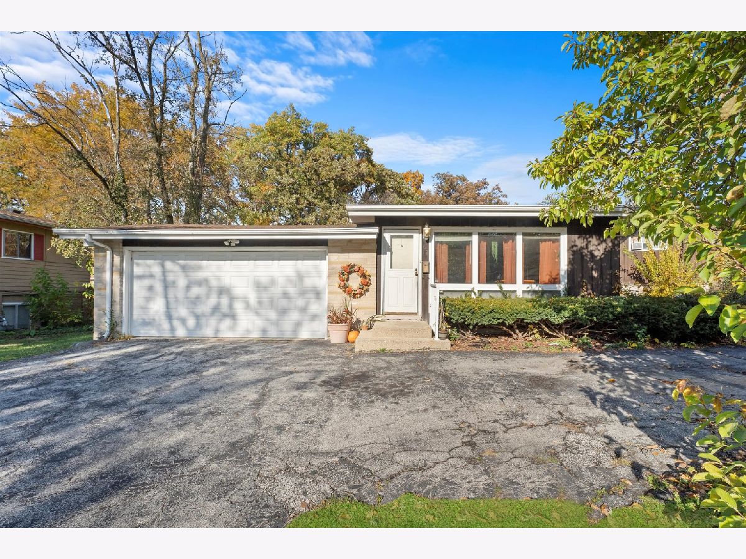
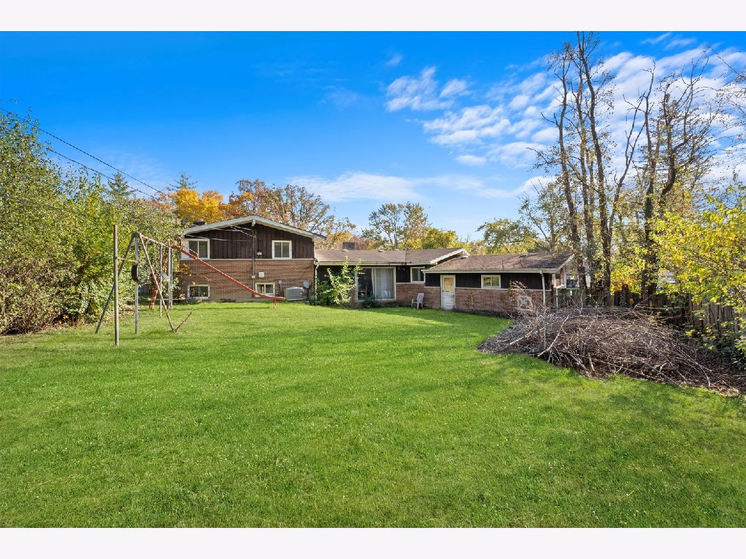


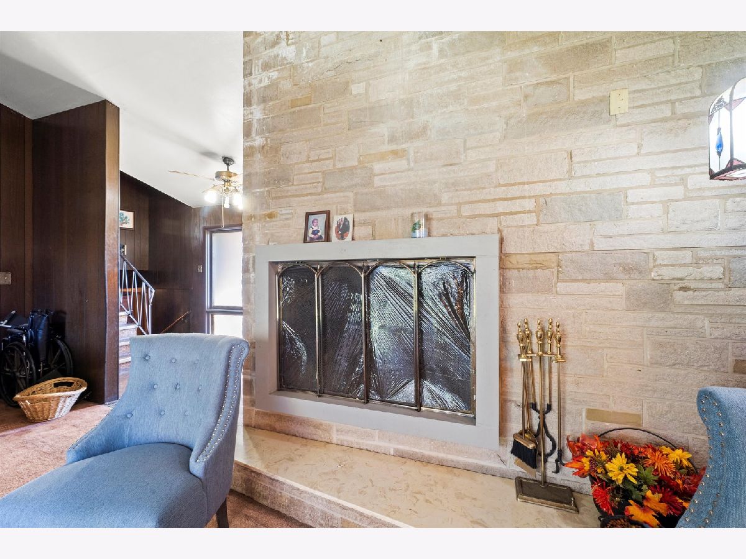





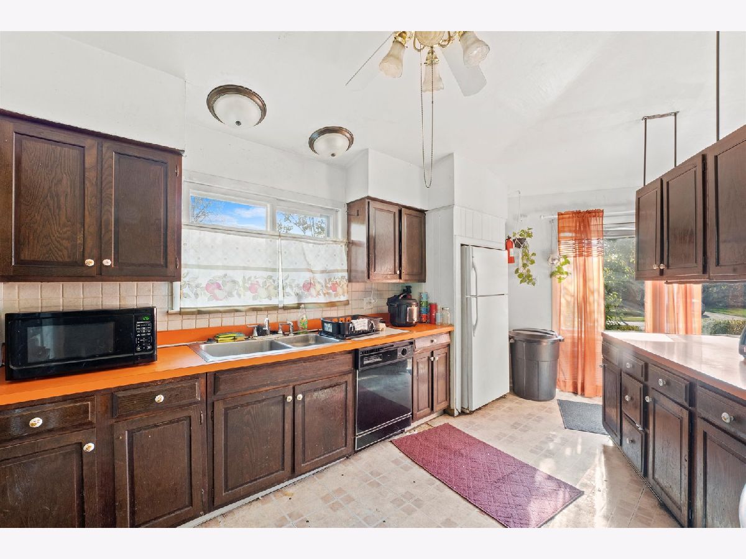





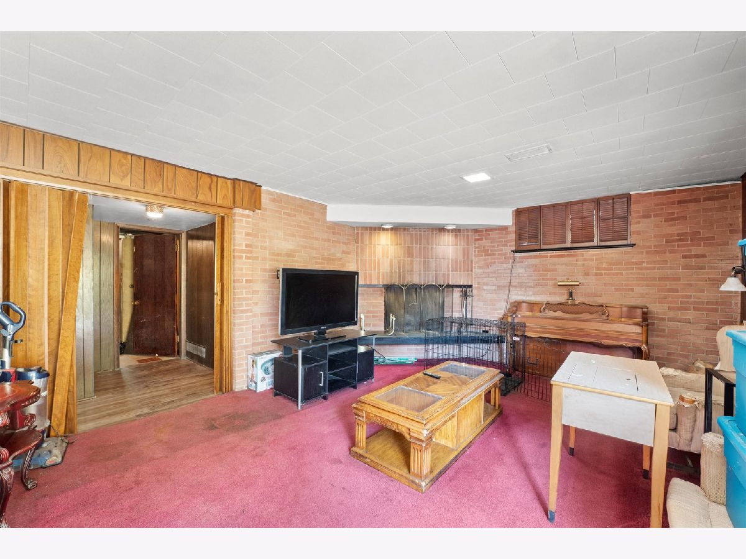





















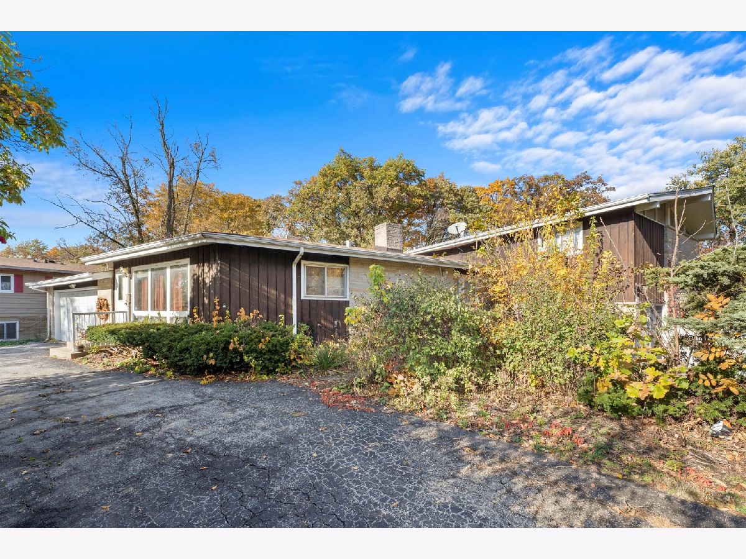


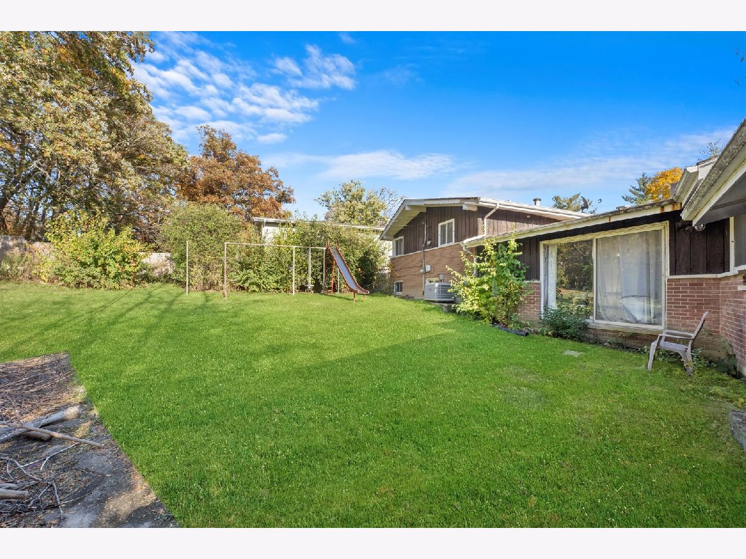






Room Specifics
Total Bedrooms: 4
Bedrooms Above Ground: 4
Bedrooms Below Ground: 0
Dimensions: —
Floor Type: —
Dimensions: —
Floor Type: —
Dimensions: —
Floor Type: —
Full Bathrooms: 3
Bathroom Amenities: —
Bathroom in Basement: 1
Rooms: —
Basement Description: Finished
Other Specifics
| 2.5 | |
| — | |
| Asphalt,Circular | |
| — | |
| — | |
| 76X172X182X101 | |
| — | |
| — | |
| — | |
| — | |
| Not in DB | |
| — | |
| — | |
| — | |
| — |
Tax History
| Year | Property Taxes |
|---|---|
| 2025 | $9,540 |
Contact Agent
Nearby Similar Homes
Nearby Sold Comparables
Contact Agent
Listing Provided By
Re/Max 10

