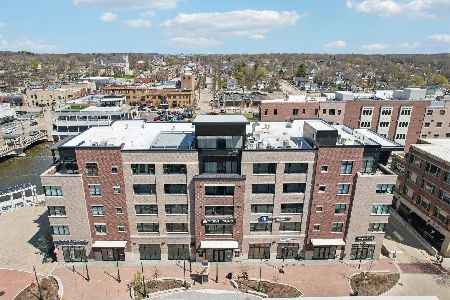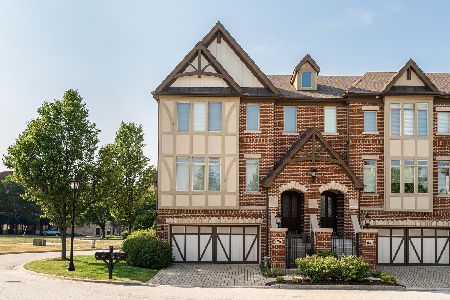62 Bluestone Drive, St Charles, Illinois 60174
$560,000
|
Sold
|
|
| Status: | Closed |
| Sqft: | 3,350 |
| Cost/Sqft: | $173 |
| Beds: | 3 |
| Baths: | 3 |
| Year Built: | 2005 |
| Property Taxes: | $14,217 |
| Days On Market: | 3220 |
| Lot Size: | 0,00 |
Description
Be a part of the exciting downtown St. Charles re-development * This luxurious townhome truly has the "wow factor" * Sought after Keystone Model is upgraded to the hilt with triple crown molding & gorgeous millwork throughout * 3,350 square feet * Open & versatile floor plan is ideal for entertaining * Beautiful hardwood flooring * Bright & spacious kitchen has abundant cherry cabinets, granite, stainless appliances & new backsplash * Separate eating area with access to deck & views of the courtyard * Cozy hearth room with gas fireplace * Extra large master bedroom & bath with 2 large walk-in closets * Master bath has cherry vanities & cabinets, granite counters, walk-in tiled shower & whirlpool tub * Finished, walk-out lower level with sliding glass door to private, brick paver patio * Newer light fixtures * 2 car attached garage with huge storage area * New A/C unit 2011 * Pristine condition * Fox River, Bike Paths, Festivals, Shops & Restaurants are right at your doorstep!
Property Specifics
| Condos/Townhomes | |
| 4 | |
| — | |
| 2005 | |
| Walkout | |
| KEYSTONE | |
| No | |
| — |
| Kane | |
| Brownstone At Riversedge | |
| 400 / Monthly | |
| Insurance,Exterior Maintenance,Lawn Care,Snow Removal | |
| Public | |
| Public Sewer | |
| 09589978 | |
| 0934135012 |
Property History
| DATE: | EVENT: | PRICE: | SOURCE: |
|---|---|---|---|
| 17 Jul, 2017 | Sold | $560,000 | MRED MLS |
| 28 Apr, 2017 | Under contract | $579,900 | MRED MLS |
| — | Last price change | $599,900 | MRED MLS |
| 10 Apr, 2017 | Listed for sale | $599,900 | MRED MLS |
Room Specifics
Total Bedrooms: 3
Bedrooms Above Ground: 3
Bedrooms Below Ground: 0
Dimensions: —
Floor Type: Hardwood
Dimensions: —
Floor Type: Carpet
Full Bathrooms: 3
Bathroom Amenities: Whirlpool,Separate Shower,Double Sink
Bathroom in Basement: 0
Rooms: Eating Area,Recreation Room
Basement Description: Finished
Other Specifics
| 2 | |
| Concrete Perimeter | |
| Asphalt | |
| Deck, Patio, Brick Paver Patio, Storms/Screens | |
| Landscaped | |
| COMMON | |
| — | |
| Full | |
| Vaulted/Cathedral Ceilings, Skylight(s), Hardwood Floors, Second Floor Laundry | |
| Range, Microwave, Dishwasher, Refrigerator, Disposal, Stainless Steel Appliance(s) | |
| Not in DB | |
| — | |
| — | |
| — | |
| Attached Fireplace Doors/Screen, Gas Log, Gas Starter |
Tax History
| Year | Property Taxes |
|---|---|
| 2017 | $14,217 |
Contact Agent
Nearby Similar Homes
Nearby Sold Comparables
Contact Agent
Listing Provided By
Royal Real Estate of IL, LLC





