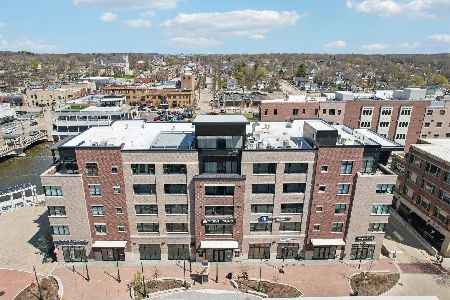68 Bluestone Drive, St Charles, Illinois 60174
$837,500
|
Sold
|
|
| Status: | Closed |
| Sqft: | 3,258 |
| Cost/Sqft: | $269 |
| Beds: | 3 |
| Baths: | 3 |
| Year Built: | 2005 |
| Property Taxes: | $14,212 |
| Days On Market: | 1055 |
| Lot Size: | 0,00 |
Description
Welcome to pure luxury in this true masterpiece of style. Enter with a private, gated front entrance & feel as if you have arrived. Modern elegance and quality workmanship surround you in this end unit St. Charles townhome.The foyer is a spectacular area for art and allows for a grand entrance into the family room. The elevated living experience begins right away at the stairs designed with stunning glass railings. The family room boasts a rich modern style that transcends elegance. The family room has been carefully designed with updated, modern lighting and features which create the "feel at home" experience. The expansive space within the family room allows for a second conversation area, also referred to as the martini area. The martini area is carefully located by the butler's bar. Special to the family room are the square recessed lights which were upgraded to continue the theme of modern elegance. The main floor powder room is fabulous with a floating sink design and exquisite lighting. The kitchen, with great attention to detail, boasts Wood-Mode cabinetry and fabulous stainless steel appliances offering an elegant design with modern conveniences. For the chef and entertainer... within the kitchen you'll find high-end appliances: a Thermador refrigerator, 2 Wolf ovens, a Wolf microwave and a Wolf beverage center, Broan Elite hood, and lastly a Bosch dishwasher. Also, as a hidden gem, Sonos speakers are located within the ceiling! The kitchen opens to the dining area that features a fireplace wall and an abundance of windows allowing natural light to fill the kitchen. The ultra-high-end lighting in the kitchen and throughout the home, is prefect for those seeking the elevated living experience of being surrounded by modern elegance. The elegant dining area, surrounded by windows, also has a French Door to the Trex Deck. The primary suite is designed with flawless detail. The expansive room is vibrant and includes a walk-in closet with custom built-in shelving and a wall of windows featuring custom window treatments. The ultra luxurious primary bath is nothing short of memorable. The fine design includes Dornbach fixtures, modern cabinetry, and gorgeous tile design. The bath has been completely transformed into an architectural masterpiece. The full master bathroom has: free standing Bain Ultra tub, a walk-in seated shower, double vanity with built-in mirrors, and an additional walk-in closet with custom shelving. The additional reformed bedrooms are bright and are spacious. The hall bath has been designed for those that appreciate fine modern appeal. The sophisticated design of the walkout lower level will leave a lasting impression. The windows create the ability to fully enjoy this living space with French doors to the unique brick patio courtyard. The brick patio has been expanded with the deck covering the newly expanded area. The patio is private and offers an exceptional area for entertaining and relaxing. The home does feature an area that is prepared for an elevator. The custom window treatments have been carefully selected to offer privacy as well as to continue to allow the natural light to filter into the rooms. Also, the garage is heated. The sellers have added over $400k to this extraordinary townhome nestled in the heart of downtown St. Charles. Be inspired by walks along the Fox River and indulge in the fine dining that is walking distance from your elegant townhome. Enjoy a beautiful video that captures downtown St. Charles which is walking distance from this home!
Property Specifics
| Condos/Townhomes | |
| 3 | |
| — | |
| 2005 | |
| — | |
| — | |
| No | |
| — |
| Kane | |
| Brownstone At Riversedge | |
| 475 / Monthly | |
| — | |
| — | |
| — | |
| 11737794 | |
| 0934135009 |
Property History
| DATE: | EVENT: | PRICE: | SOURCE: |
|---|---|---|---|
| 24 Mar, 2016 | Sold | $479,950 | MRED MLS |
| 15 Mar, 2016 | Under contract | $509,900 | MRED MLS |
| — | Last price change | $519,900 | MRED MLS |
| 24 Aug, 2015 | Listed for sale | $549,900 | MRED MLS |
| 25 Aug, 2023 | Sold | $837,500 | MRED MLS |
| 27 Jul, 2023 | Under contract | $875,000 | MRED MLS |
| — | Last price change | $910,000 | MRED MLS |
| 15 Mar, 2023 | Listed for sale | $910,000 | MRED MLS |
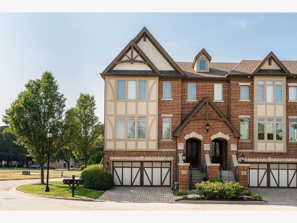
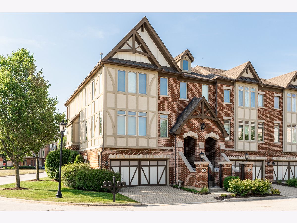
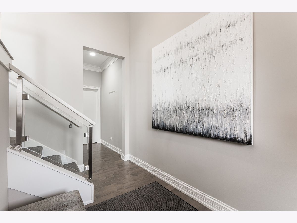
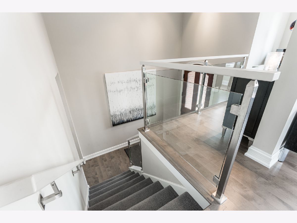
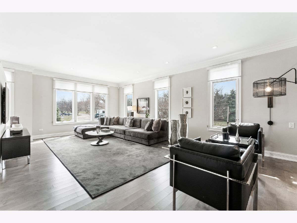
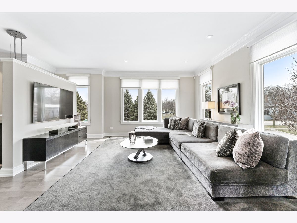
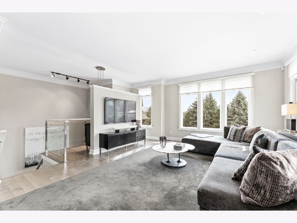
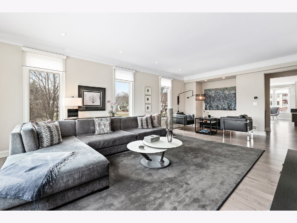
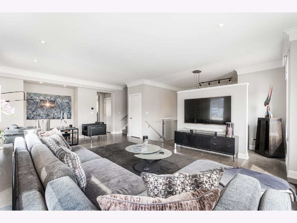
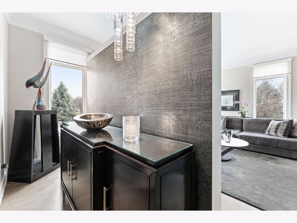
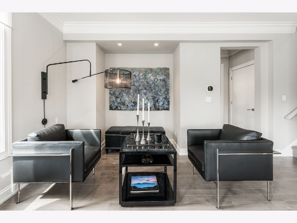
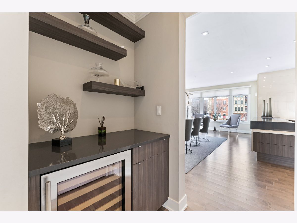
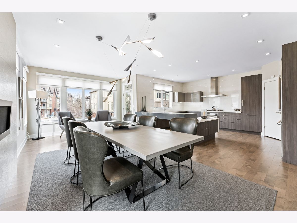
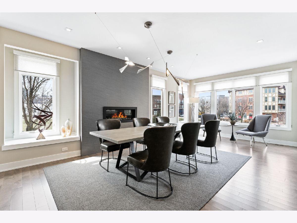
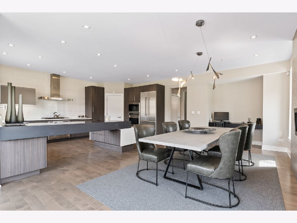
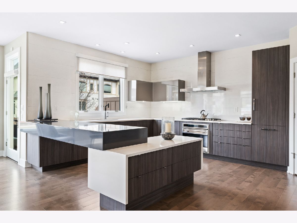
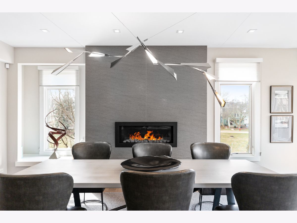
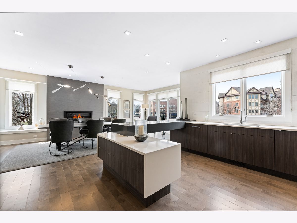
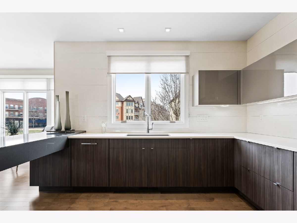
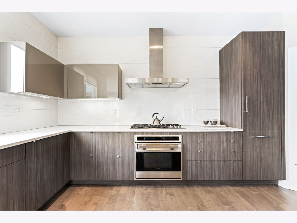
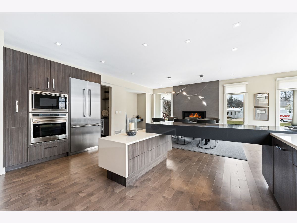
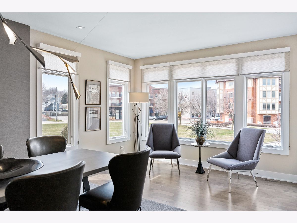
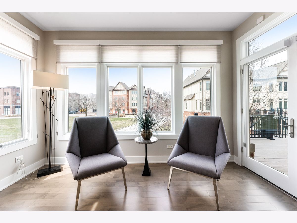
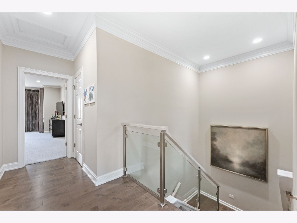
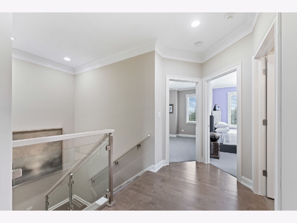
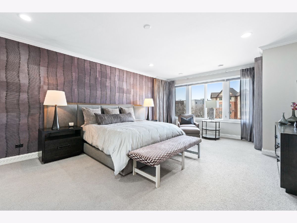
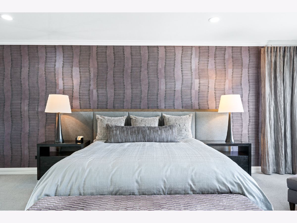
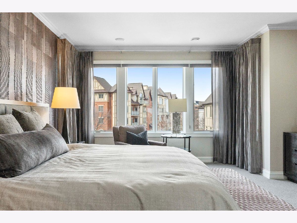
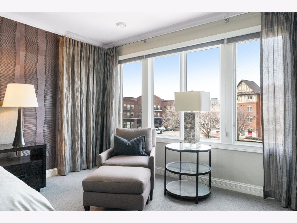
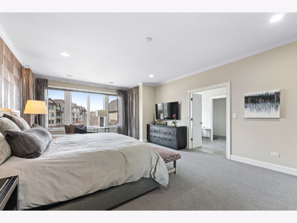
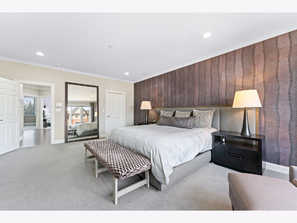
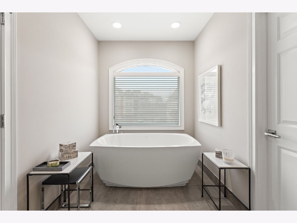
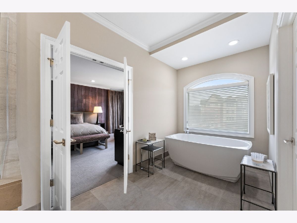
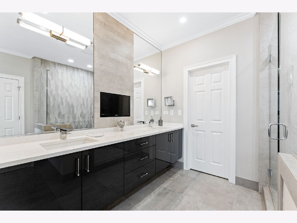
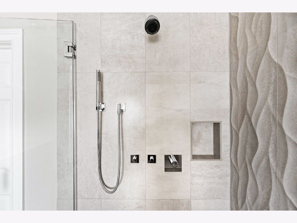
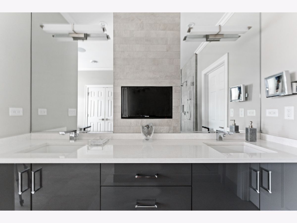
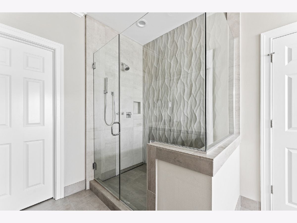
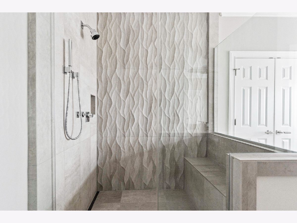
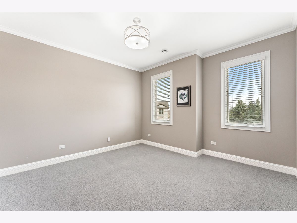
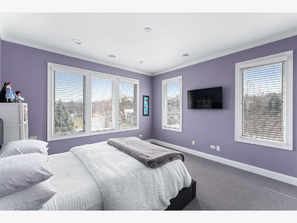
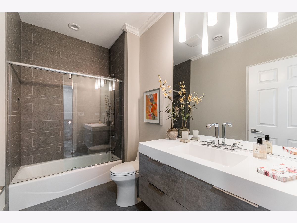
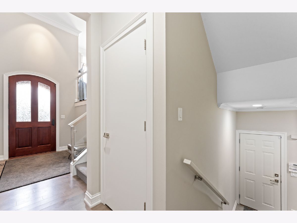
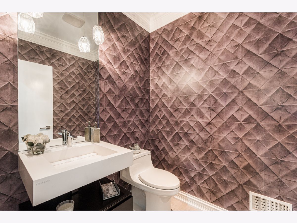
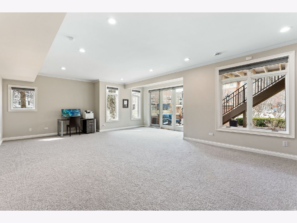
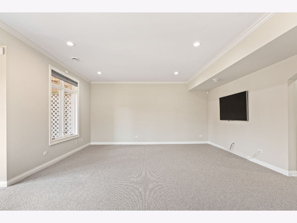
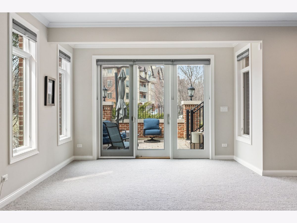
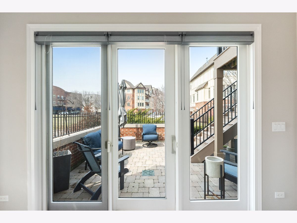
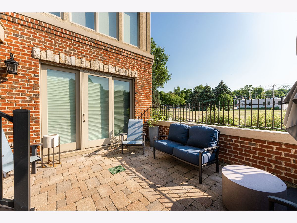
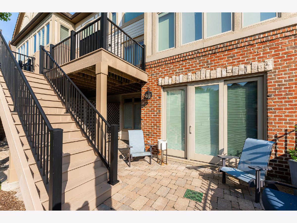
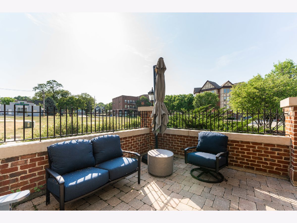
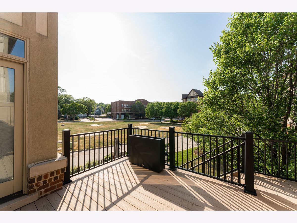
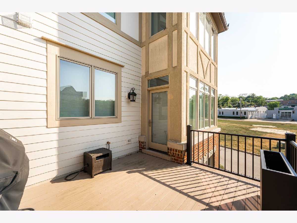
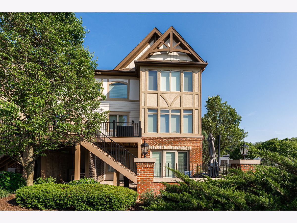
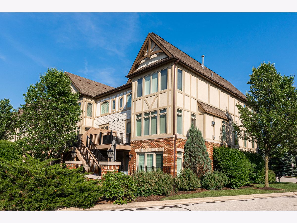
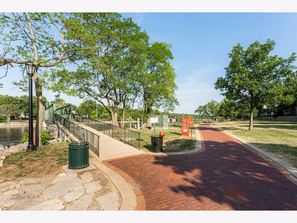
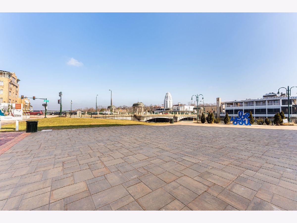
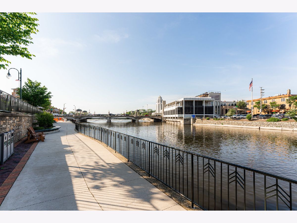
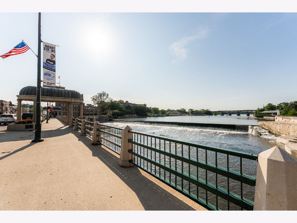
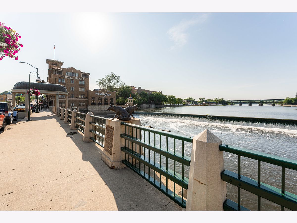
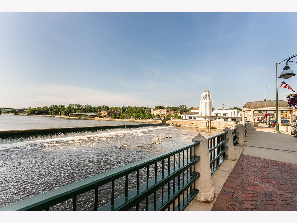
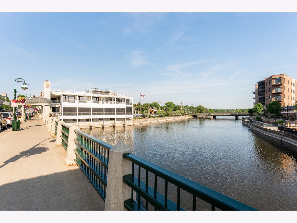
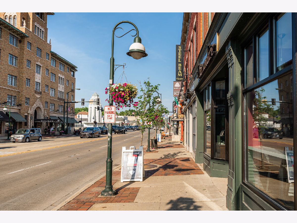
Room Specifics
Total Bedrooms: 3
Bedrooms Above Ground: 3
Bedrooms Below Ground: 0
Dimensions: —
Floor Type: —
Dimensions: —
Floor Type: —
Full Bathrooms: 3
Bathroom Amenities: Separate Shower,Double Sink,Soaking Tub
Bathroom in Basement: 0
Rooms: —
Basement Description: Finished
Other Specifics
| 2 | |
| — | |
| Concrete | |
| — | |
| — | |
| 0 | |
| — | |
| — | |
| — | |
| — | |
| Not in DB | |
| — | |
| — | |
| — | |
| — |
Tax History
| Year | Property Taxes |
|---|---|
| 2016 | $14,000 |
| 2023 | $14,212 |
Contact Agent
Nearby Similar Homes
Nearby Sold Comparables
Contact Agent
Listing Provided By
Coldwell Banker Realty

