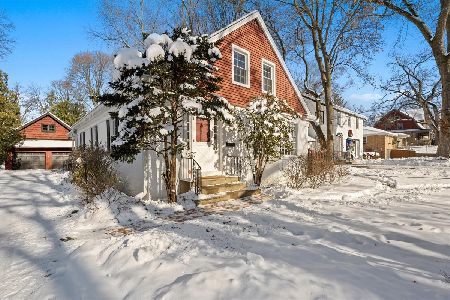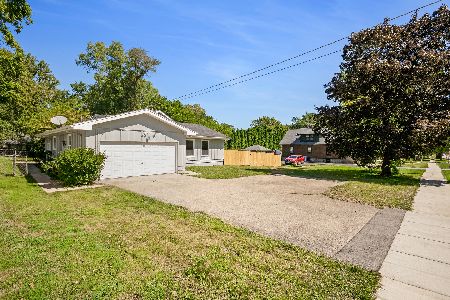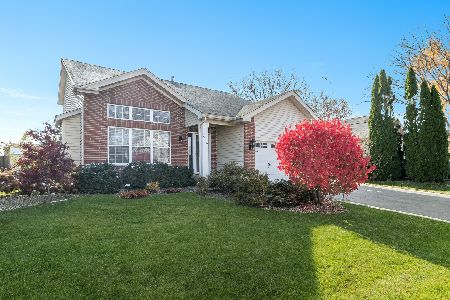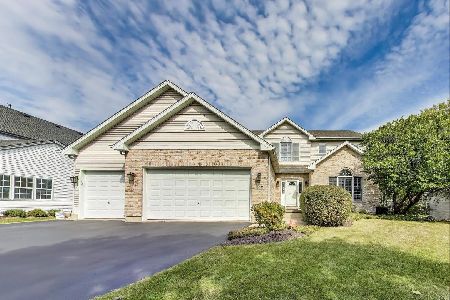62 Crystal Ridge Drive, Crystal Lake, Illinois 60012
$254,000
|
Sold
|
|
| Status: | Closed |
| Sqft: | 2,231 |
| Cost/Sqft: | $117 |
| Beds: | 4 |
| Baths: | 3 |
| Year Built: | 1991 |
| Property Taxes: | $8,261 |
| Days On Market: | 2048 |
| Lot Size: | 0,34 |
Description
STATELY HOME IN A SOUGHT AFTER NEIGHBORHOOD WITH A GREAT LOCATION! Classy curb appeal sets the stage for a grand welcome. Open the door and you're greeted with the most wonderful energy! The Fabulous Formal Living Room/Dining combination is perfect for entertaining. The large windows let in an abundance of sunlight creating magical transitions from morning to night. Traditional floor plan flows from the entryway to the Kitchen and Family Room. 4 Bedroom, 2 1/2 Bath, Full Basement with a Beautiful Bar, sink and wine refrigerator. Get this ... His and Her designated spaces as well! A Tool/Workspace for him and a Craft Room for her. HUGE Master Bedroom Suite with vaulted ceilings and a WIC with private shower/commode area. Hang out in the Fun Family Room wired for surround sound or open the glass doors that lead you to the beautiful deck to grill or spend the afternoon sunbathing. You'll love the awe-inspiring views of the sprawling backyard with mature/professional landscaping! Kitchen has been recently upgraded with granite counter tops. New paint! New carpet! New Laminates Liteproof in the Master Bedroom, 2nd floor hallway, 2nd floor Laundry. New Total replacement Asphalt Driveway. Tons of storage throughout! Ride your bike or take a walk across the street to enjoy the wonderful Veterans Acres Park. It's a hop, skip and a jump to the train station for commuting to Chicago. So close to all Crystal Lake has to offer...quaint downtown with restaurants, shopping and a fantastic Farmer's Market! Award winning school district. START your day with coffee on the wide-open Front Porch Patio. END your day on your deck enjoying a delicious BBQ dinner while taking in the tranquil sounds of nature. See more upgrades and updates under "Additional Information". CALL NOW!
Property Specifics
| Single Family | |
| — | |
| Traditional | |
| 1991 | |
| Full | |
| — | |
| No | |
| 0.34 |
| Mc Henry | |
| Walk Up At The Park | |
| 185 / Annual | |
| None | |
| Public | |
| Public Sewer | |
| 10707521 | |
| 1432253016 |
Nearby Schools
| NAME: | DISTRICT: | DISTANCE: | |
|---|---|---|---|
|
Grade School
Husmann Elementary School |
47 | — | |
|
Middle School
Hannah Beardsley Middle School |
47 | Not in DB | |
|
High School
Prairie Ridge High School |
155 | Not in DB | |
Property History
| DATE: | EVENT: | PRICE: | SOURCE: |
|---|---|---|---|
| 23 Apr, 2013 | Sold | $210,000 | MRED MLS |
| 25 Mar, 2013 | Under contract | $225,000 | MRED MLS |
| 1 Mar, 2013 | Listed for sale | $225,000 | MRED MLS |
| 24 Jul, 2020 | Sold | $254,000 | MRED MLS |
| 27 Jun, 2020 | Under contract | $260,900 | MRED MLS |
| — | Last price change | $264,999 | MRED MLS |
| 6 May, 2020 | Listed for sale | $280,000 | MRED MLS |
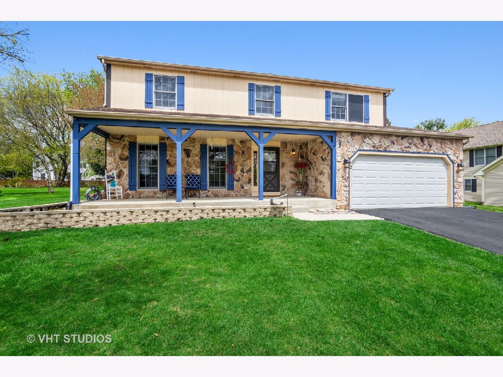
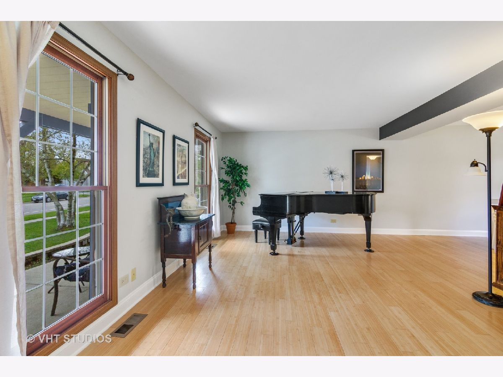
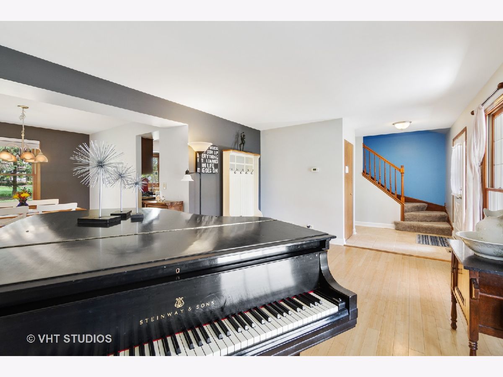
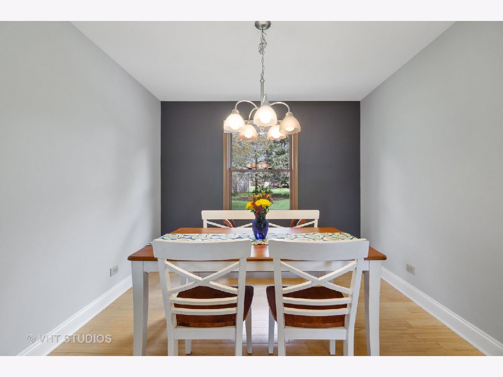
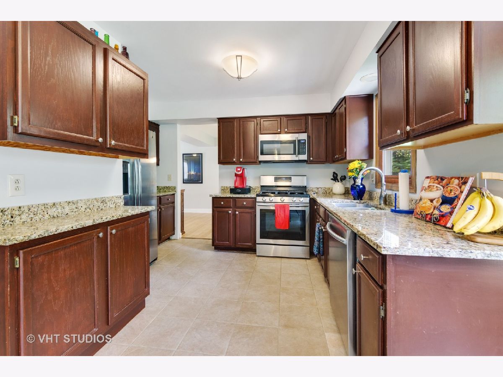
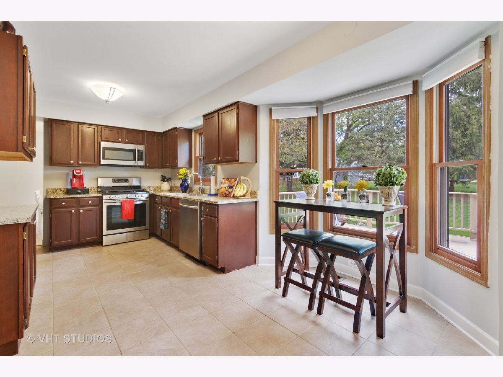
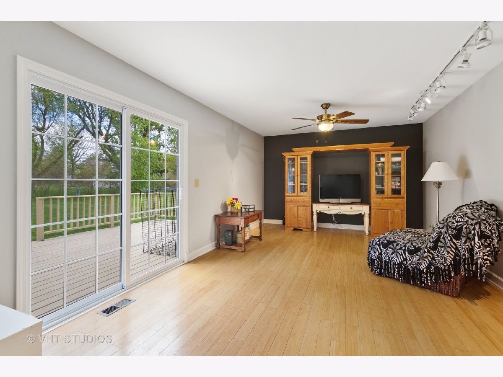
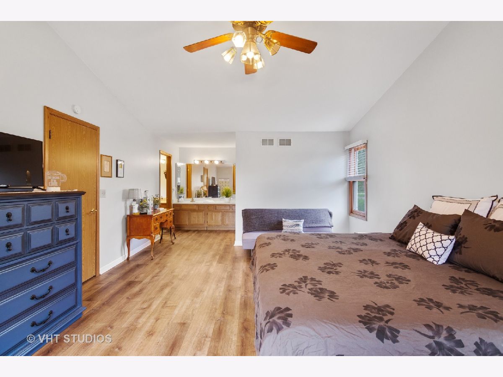
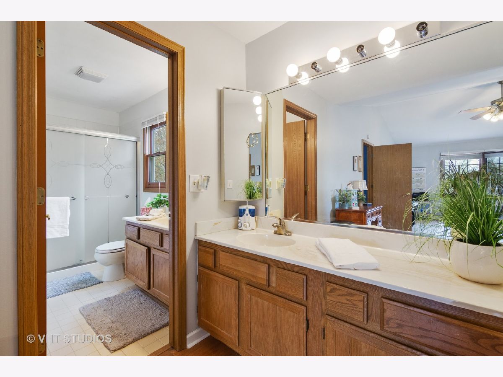
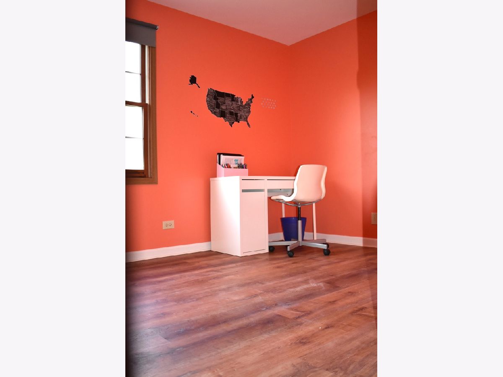
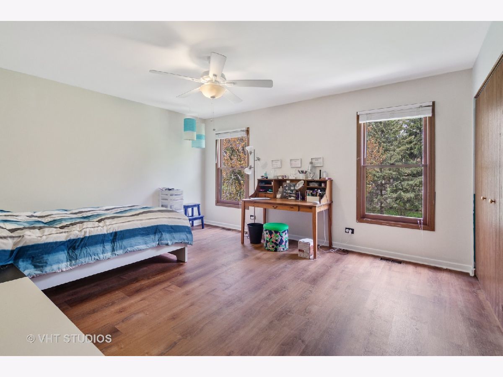
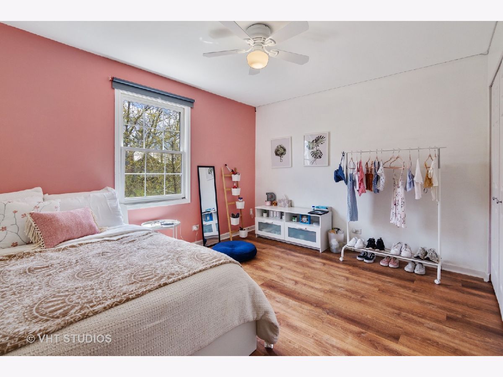
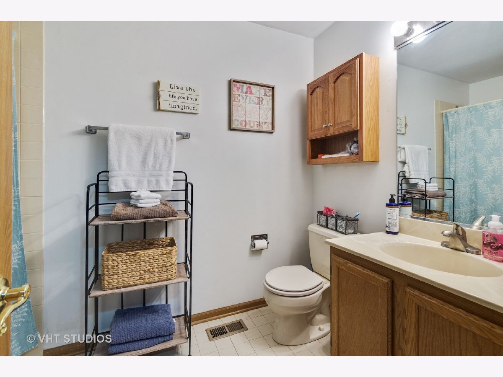
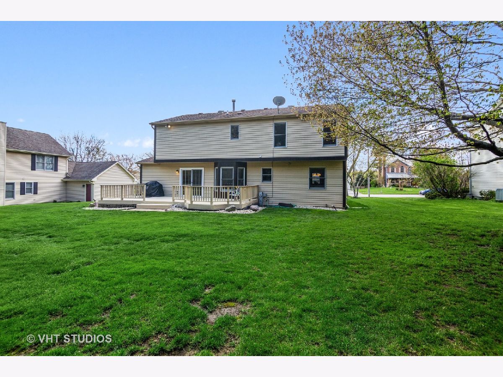
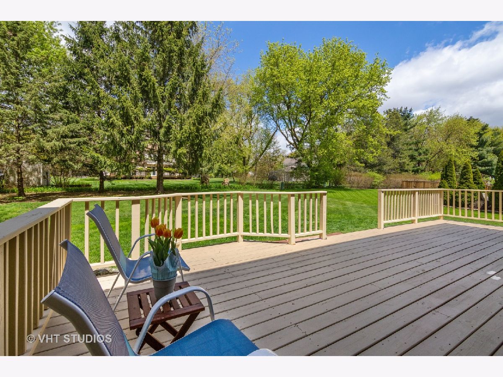
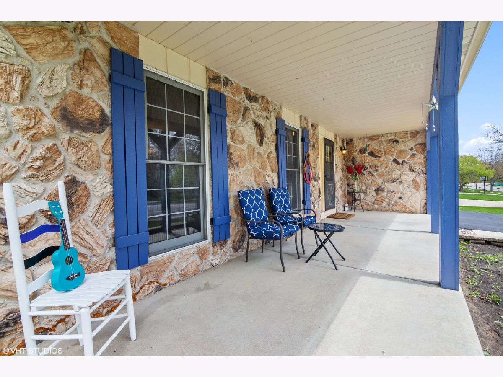
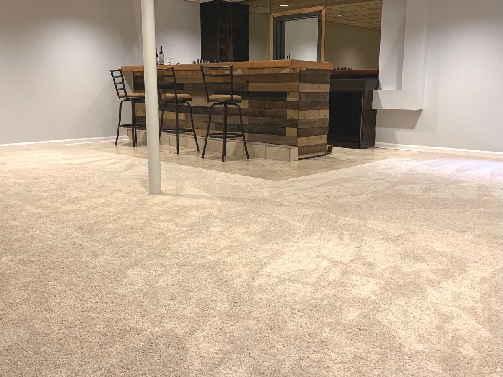
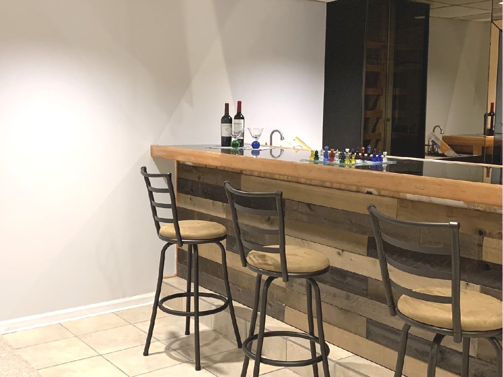
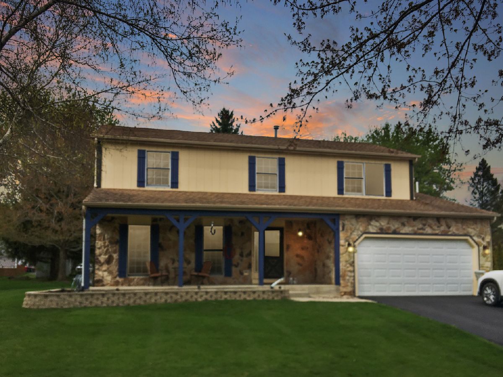
Room Specifics
Total Bedrooms: 4
Bedrooms Above Ground: 4
Bedrooms Below Ground: 0
Dimensions: —
Floor Type: Carpet
Dimensions: —
Floor Type: Carpet
Dimensions: —
Floor Type: Carpet
Full Bathrooms: 3
Bathroom Amenities: Separate Shower,Double Sink
Bathroom in Basement: 0
Rooms: Recreation Room
Basement Description: Partially Finished
Other Specifics
| 2 | |
| Concrete Perimeter | |
| Asphalt | |
| Deck, Porch | |
| — | |
| 95 X 138 X 95 X 140 | |
| Full | |
| Full | |
| Vaulted/Cathedral Ceilings, Bar-Dry, Wood Laminate Floors, Second Floor Laundry | |
| Range, Microwave, Dishwasher, Refrigerator, Washer, Dryer | |
| Not in DB | |
| Park, Curbs, Sidewalks, Street Lights, Street Paved | |
| — | |
| — | |
| — |
Tax History
| Year | Property Taxes |
|---|---|
| 2013 | $6,512 |
| 2020 | $8,261 |
Contact Agent
Nearby Similar Homes
Nearby Sold Comparables
Contact Agent
Listing Provided By
@properties


