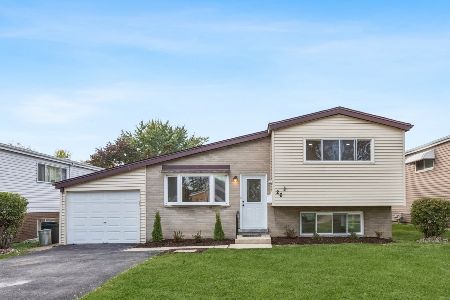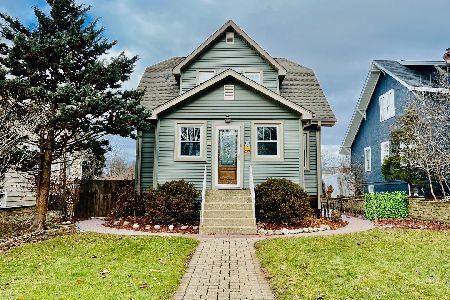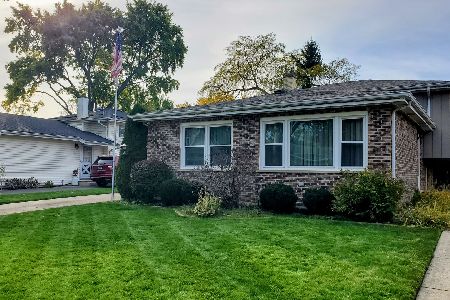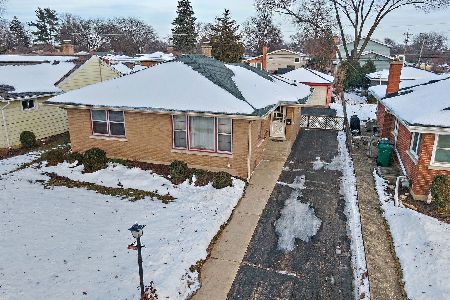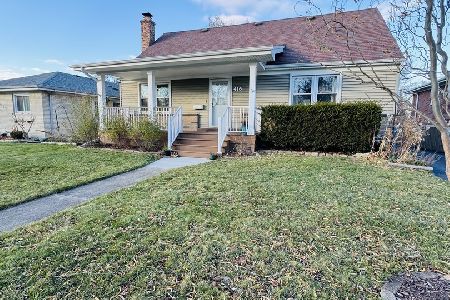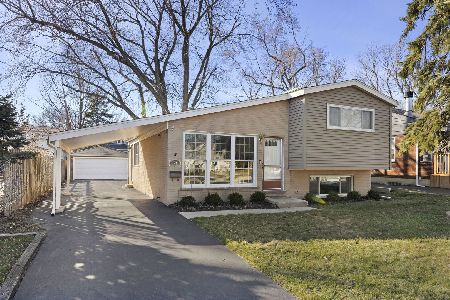62 Garfield Street, Lombard, Illinois 60148
$357,500
|
Sold
|
|
| Status: | Closed |
| Sqft: | 1,650 |
| Cost/Sqft: | $224 |
| Beds: | 3 |
| Baths: | 2 |
| Year Built: | 1955 |
| Property Taxes: | $8,082 |
| Days On Market: | 796 |
| Lot Size: | 0,00 |
Description
Welcome to this charming 3-bedroom home which seamlessly blends the perfect harmony of timeless design and contemporary updates. The heart of the home is the family room, where a wood-burning fireplace takes center stage, providing a cozy atmosphere for gatherings. Natural light pours in through a bay window, illuminating the space and highlighting the beamed ceiling, adding character and charm. The kitchen, boasts granite countertops that not only offer a touch of luxury but also provide a durable and stylish workspace. Hardwood floors grace the main level, creating a seamless flow between rooms and adding a touch of warmth to each space. The bathrooms have been thoughtfully updated, combining modern amenities with classic design elements. The Master bedroom offers a retreat of relaxation, providing a tranquil setting for rest and privacy. Venture downstairs to discover a partially finished basement, offering additional living space that can be customized to suit your needs - whether it be a home office, a playroom, or a cozy entertainment area. Step outside to your private oasis - a large fenced yard with a brick patio, perfect for al fresco dining, entertaining guests, or simply enjoying the outdoors. A shed provides convenient storage for gardening tools and outdoor essentials. Major updates in 2017, including a new roof, windows, and siding, ensure peace of mind and low maintenance for years to come. The furnace was also replaced in 2019 and a new driveway in 2018. Conveniently located, this home offers easy access to shopping, restaurants, schools, a water park, parks, and a train station, making daily life a breeze. Embrace the perfect blend of charm, convenience, and modern living in this delightful residence, Welcome home!
Property Specifics
| Single Family | |
| — | |
| — | |
| 1955 | |
| — | |
| — | |
| No | |
| 0 |
| Du Page | |
| — | |
| 0 / Not Applicable | |
| — | |
| — | |
| — | |
| 11928227 | |
| 0605318011 |
Nearby Schools
| NAME: | DISTRICT: | DISTANCE: | |
|---|---|---|---|
|
Grade School
Pleasant Lane Elementary School |
44 | — | |
|
Middle School
Glenn Westlake Middle School |
44 | Not in DB | |
|
High School
Glenbard East High School |
87 | Not in DB | |
Property History
| DATE: | EVENT: | PRICE: | SOURCE: |
|---|---|---|---|
| 13 Aug, 2010 | Sold | $167,000 | MRED MLS |
| 2 Jul, 2010 | Under contract | $188,900 | MRED MLS |
| 23 Jun, 2010 | Listed for sale | $188,900 | MRED MLS |
| 29 Feb, 2024 | Sold | $357,500 | MRED MLS |
| 31 Dec, 2023 | Under contract | $369,900 | MRED MLS |
| — | Last price change | $379,900 | MRED MLS |
| 16 Nov, 2023 | Listed for sale | $399,900 | MRED MLS |
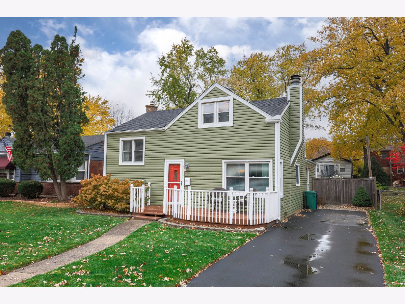
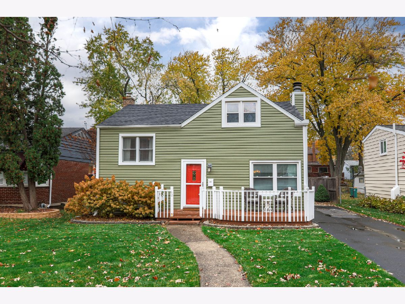
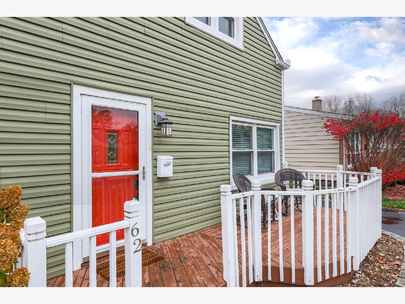
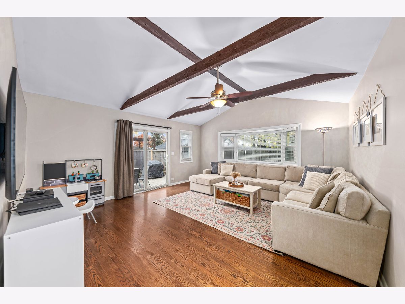
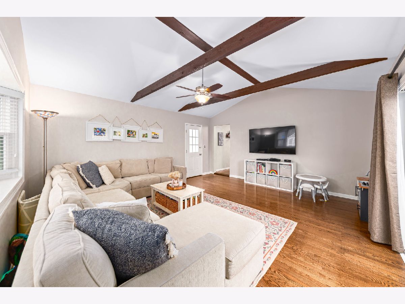
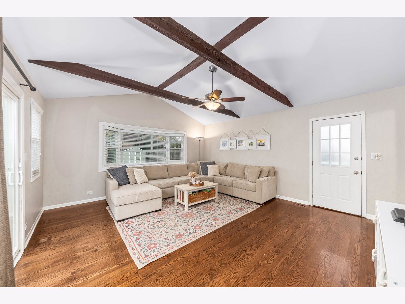
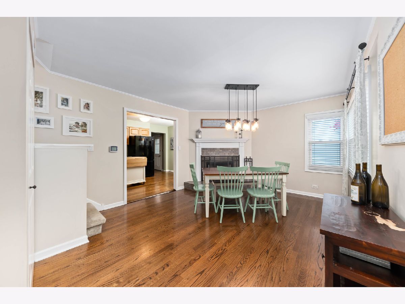
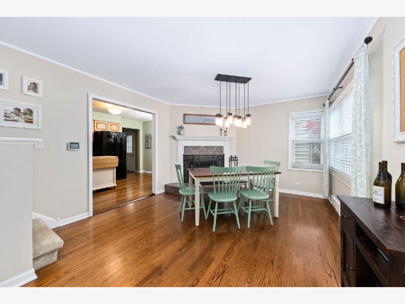
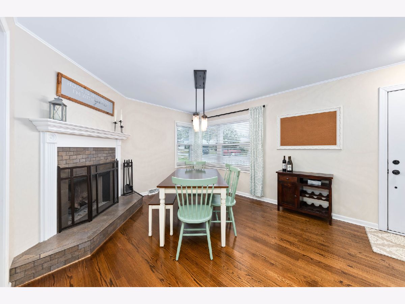
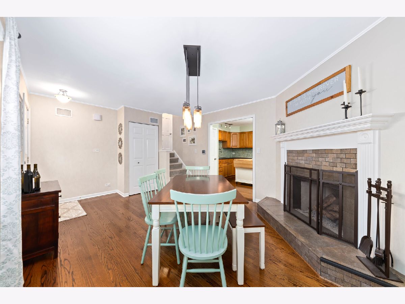
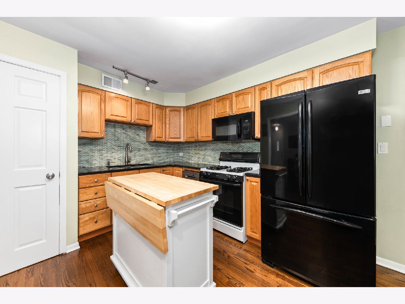
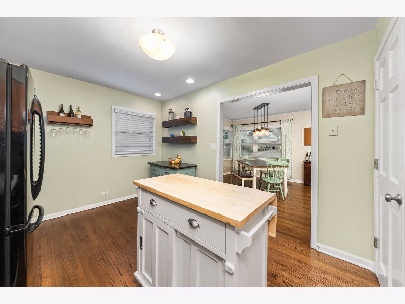
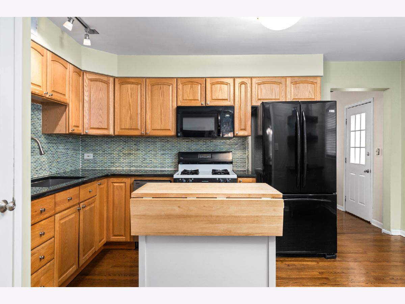
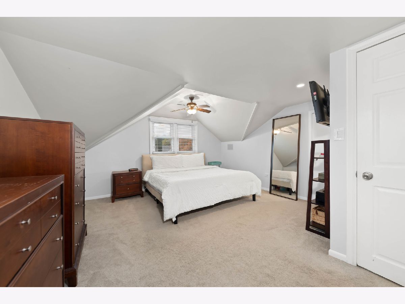
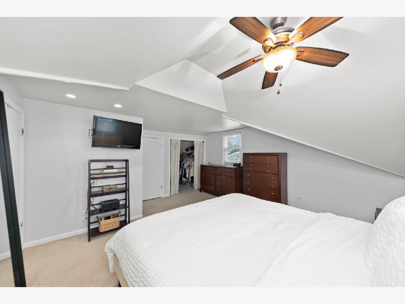
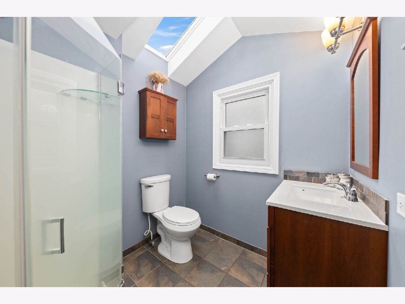
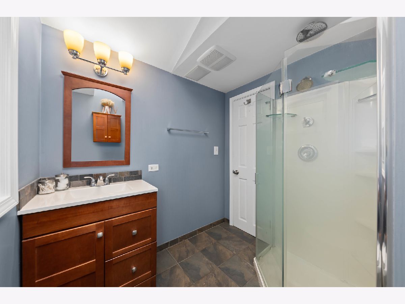
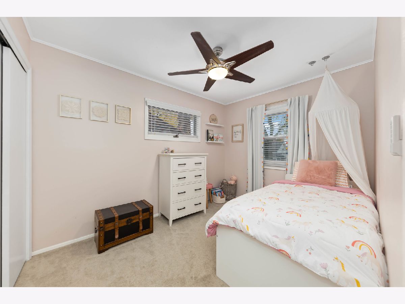
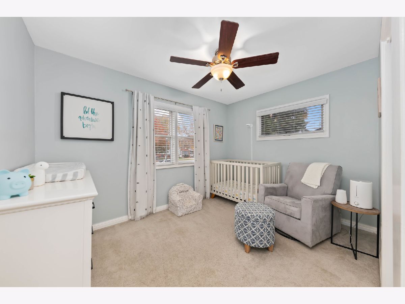
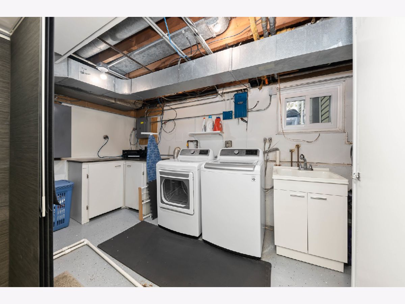
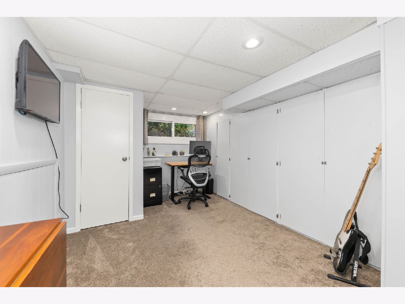
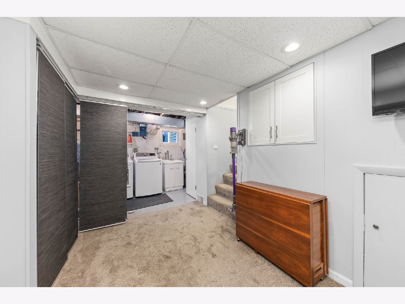
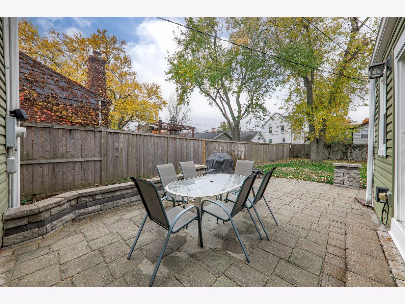
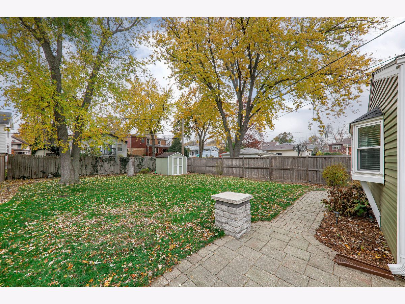
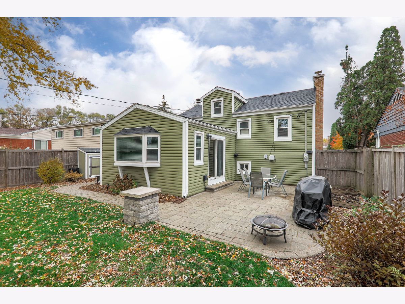
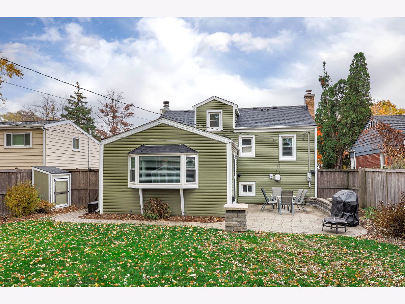
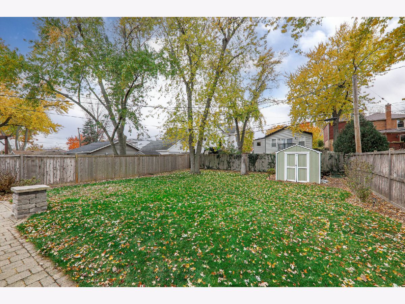
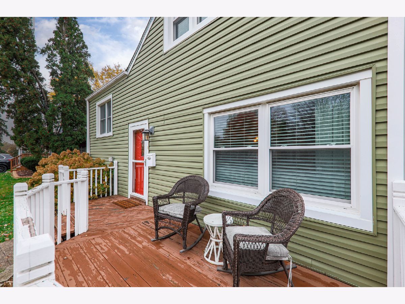
Room Specifics
Total Bedrooms: 3
Bedrooms Above Ground: 3
Bedrooms Below Ground: 0
Dimensions: —
Floor Type: —
Dimensions: —
Floor Type: —
Full Bathrooms: 2
Bathroom Amenities: —
Bathroom in Basement: 0
Rooms: —
Basement Description: Partially Finished
Other Specifics
| — | |
| — | |
| Asphalt | |
| — | |
| — | |
| 50 X 135 | |
| — | |
| — | |
| — | |
| — | |
| Not in DB | |
| — | |
| — | |
| — | |
| — |
Tax History
| Year | Property Taxes |
|---|---|
| 2010 | $5,108 |
| 2024 | $8,082 |
Contact Agent
Nearby Similar Homes
Nearby Sold Comparables
Contact Agent
Listing Provided By
john greene, Realtor

