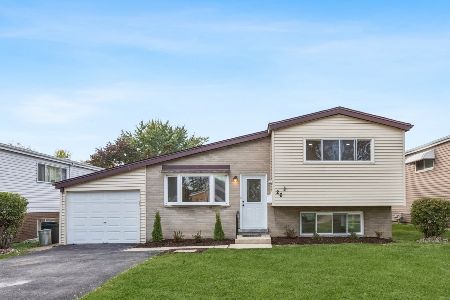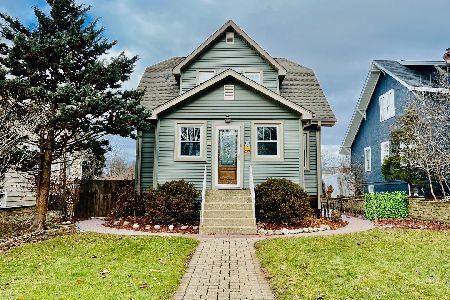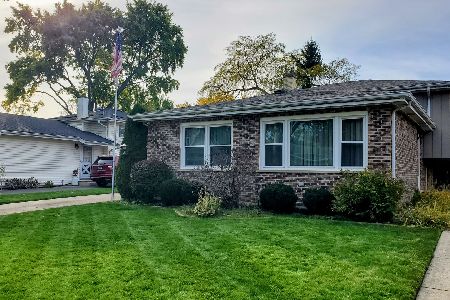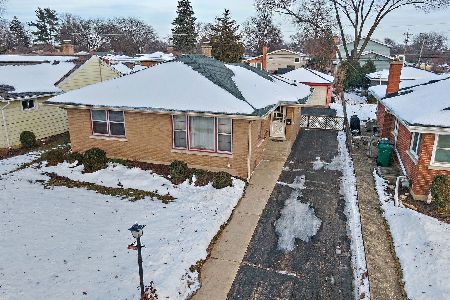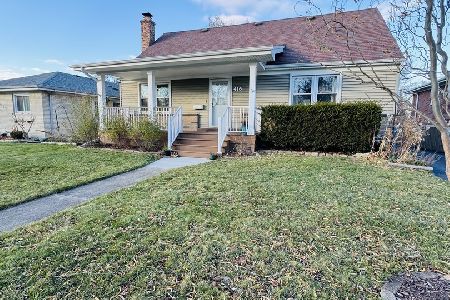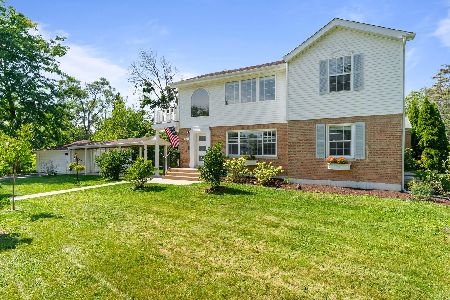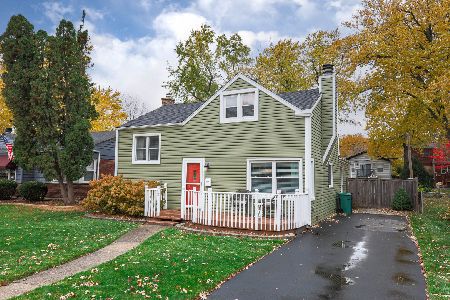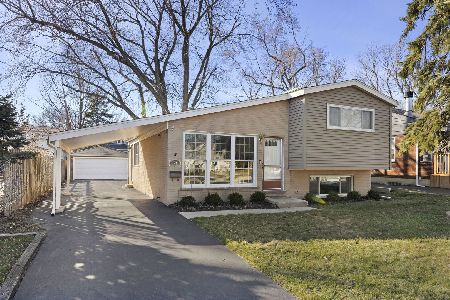66 Garfield Street, Lombard, Illinois 60148
$227,000
|
Sold
|
|
| Status: | Closed |
| Sqft: | 0 |
| Cost/Sqft: | — |
| Beds: | 3 |
| Baths: | 1 |
| Year Built: | 1960 |
| Property Taxes: | $5,125 |
| Days On Market: | 2386 |
| Lot Size: | 0,16 |
Description
Super sharp and move in ready! Nicely updated 3 bedroom split-level just blocks to downtown Lombard, Metra train and Lombard Commons Park. Living room & kitchen feature vaulted ceiling. Hardwood floors. Stainless kitchen appliances. White interior doors. Newer windows with large Bay window in kitchen and tall floor to ceiling windows in living room. Lower level family room with built-in decorative storage. Newer patio (2014), garage pad (2014) & garage overhead door (2015). Fenced yard with 2 car detached garage. Great house! Great neighborhood! Great location! Enjoy Saturday evenings all summer with Cruise Night & live music in downtown Lombard!
Property Specifics
| Single Family | |
| — | |
| Bi-Level | |
| 1960 | |
| Partial | |
| — | |
| No | |
| 0.16 |
| Du Page | |
| — | |
| 0 / Not Applicable | |
| None | |
| Lake Michigan | |
| Public Sewer | |
| 10447546 | |
| 0605318010 |
Nearby Schools
| NAME: | DISTRICT: | DISTANCE: | |
|---|---|---|---|
|
Grade School
Pleasant Lane Elementary School |
44 | — | |
|
Middle School
Glenn Westlake Middle School |
44 | Not in DB | |
|
High School
Glenbard East High School |
87 | Not in DB | |
Property History
| DATE: | EVENT: | PRICE: | SOURCE: |
|---|---|---|---|
| 4 Nov, 2009 | Sold | $168,000 | MRED MLS |
| 30 Sep, 2009 | Under contract | $182,900 | MRED MLS |
| — | Last price change | $184,900 | MRED MLS |
| 6 Jul, 2009 | Listed for sale | $200,000 | MRED MLS |
| 9 Apr, 2010 | Sold | $216,000 | MRED MLS |
| 5 Mar, 2010 | Under contract | $221,500 | MRED MLS |
| — | Last price change | $224,900 | MRED MLS |
| 5 Jan, 2010 | Listed for sale | $224,900 | MRED MLS |
| 12 Sep, 2019 | Sold | $227,000 | MRED MLS |
| 10 Aug, 2019 | Under contract | $235,000 | MRED MLS |
| — | Last price change | $239,900 | MRED MLS |
| 11 Jul, 2019 | Listed for sale | $250,000 | MRED MLS |
Room Specifics
Total Bedrooms: 3
Bedrooms Above Ground: 3
Bedrooms Below Ground: 0
Dimensions: —
Floor Type: Hardwood
Dimensions: —
Floor Type: Hardwood
Full Bathrooms: 1
Bathroom Amenities: —
Bathroom in Basement: 0
Rooms: No additional rooms
Basement Description: Finished,Exterior Access
Other Specifics
| 2 | |
| — | |
| — | |
| Patio | |
| — | |
| 50X135 | |
| — | |
| None | |
| Vaulted/Cathedral Ceilings, Hardwood Floors | |
| Range, Dishwasher, Refrigerator, Washer, Dryer, Range Hood | |
| Not in DB | |
| — | |
| — | |
| — | |
| — |
Tax History
| Year | Property Taxes |
|---|---|
| 2009 | $4,294 |
| 2019 | $5,125 |
Contact Agent
Nearby Similar Homes
Nearby Sold Comparables
Contact Agent
Listing Provided By
Compass

