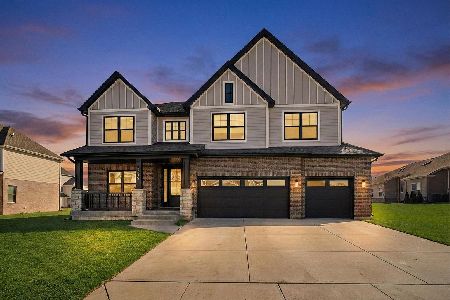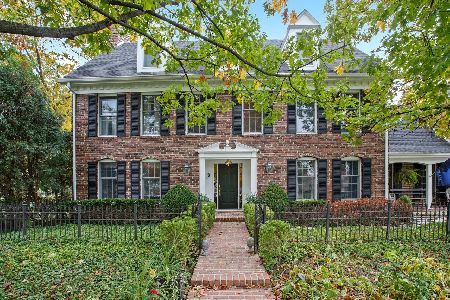62 Horseshoe Lane, Lemont, Illinois 60439
$550,000
|
Sold
|
|
| Status: | Closed |
| Sqft: | 5,000 |
| Cost/Sqft: | $130 |
| Beds: | 5 |
| Baths: | 5 |
| Year Built: | 2010 |
| Property Taxes: | $14,721 |
| Days On Market: | 2342 |
| Lot Size: | 1,11 |
Description
This glorious 1acre setting is rarely found & is surrounded by towering trees making this estate the perfect oasis.The custom brick & stone masterpiece worth over $1million is beautifully situated on the property to create sweeping lawns &private backyard oasis w/stone patio & outdoor fireplace.The home exudes an understated elegance w/an open flow perfect for living as well as entertaining in style.Love the heart of the home kit w/cherry cabinets, granite, high-end appliances (incl SubZero), a must have 6ft pantry & eating area open to 2stry GreatRoom w/loft overlooking plus a perfect getaway 4season room. Incredible brs dripping with charm boasting ensuites, WIC, private balconies, sitting areas-Stunning Master featuring tray ceil,brick fireplace,private spa.Don't miss the bonus room w/leaded glass & the amazing game room w/dormered windows & private access;1st flr bedroom(or den);13ft mudroom;18ft laundry area w/wrap around granite counters;4car garage w/portico. IMPRESSIVE! AS-IS
Property Specifics
| Single Family | |
| — | |
| — | |
| 2010 | |
| Full | |
| — | |
| No | |
| 1.11 |
| Cook | |
| Equestrian Estates | |
| 125 / Annual | |
| Other | |
| Private Well | |
| Septic-Private | |
| 10533550 | |
| 22243010210000 |
Nearby Schools
| NAME: | DISTRICT: | DISTANCE: | |
|---|---|---|---|
|
Grade School
Oakwood Elementary School |
113A | — | |
|
Middle School
Old Quarry Middle School |
113A | Not in DB | |
|
High School
Lemont Twp High School |
210 | Not in DB | |
Property History
| DATE: | EVENT: | PRICE: | SOURCE: |
|---|---|---|---|
| 28 Apr, 2020 | Sold | $550,000 | MRED MLS |
| 6 Dec, 2019 | Under contract | $650,000 | MRED MLS |
| 30 Sep, 2019 | Listed for sale | $798,000 | MRED MLS |
Room Specifics
Total Bedrooms: 5
Bedrooms Above Ground: 5
Bedrooms Below Ground: 0
Dimensions: —
Floor Type: Hardwood
Dimensions: —
Floor Type: Hardwood
Dimensions: —
Floor Type: Hardwood
Dimensions: —
Floor Type: —
Full Bathrooms: 5
Bathroom Amenities: Whirlpool,Separate Shower,Double Sink,Soaking Tub
Bathroom in Basement: 0
Rooms: Bedroom 5,Bonus Room,Game Room,Heated Sun Room,Sitting Room,Mud Room,Eating Area
Basement Description: Unfinished
Other Specifics
| 4 | |
| — | |
| Concrete | |
| Patio, Invisible Fence | |
| — | |
| 180X265X177X264 | |
| — | |
| Full | |
| Vaulted/Cathedral Ceilings, Hardwood Floors, First Floor Bedroom, In-Law Arrangement, First Floor Laundry | |
| Microwave, Dishwasher, High End Refrigerator, Washer, Dryer, Disposal, Stainless Steel Appliance(s), Cooktop, Built-In Oven, Range Hood | |
| Not in DB | |
| — | |
| — | |
| — | |
| — |
Tax History
| Year | Property Taxes |
|---|---|
| 2020 | $14,721 |
Contact Agent
Nearby Similar Homes
Nearby Sold Comparables
Contact Agent
Listing Provided By
RE/MAX Action







