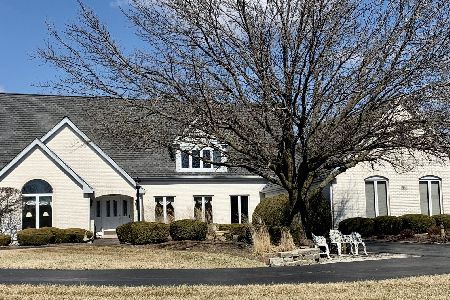1 Huntsman Court, Lemont, Illinois 60439
$530,000
|
Sold
|
|
| Status: | Closed |
| Sqft: | 4,140 |
| Cost/Sqft: | $141 |
| Beds: | 5 |
| Baths: | 4 |
| Year Built: | 1994 |
| Property Taxes: | $12,163 |
| Days On Market: | 2872 |
| Lot Size: | 1,21 |
Description
Beautiful 5-Bedroom/ 4-Bath Home on Over an Acre in Highly Desirable Equestrian Estates! This 4100+ sq. ft. home is situated high on a professionally landscaped corner lot! Formal living room with fireplace and dining room! The generous-sized kitchen features and abundance of cabinets, island, granite countertops & stainless steel built-in appliances and overlooks the large family room with vaulted ceilings, wet bar and 2nd fireplace! Four spacious 2nd floor bedrooms with walk-in closets include a master suite with cathedral ceilings and spa bath! Main floor 5th bedroom adjacent to full bath is great for guests or related living! The basement is finished with a rec room and kitchenette area - perfect for large family gatherings! Enjoy relaxing and entertaining on the oversized, maintenance free deck overlooking the peaceful yard with mature trees! Close to shopping and transportation! Easy to show!!
Property Specifics
| Single Family | |
| — | |
| — | |
| 1994 | |
| — | |
| — | |
| No | |
| 1.21 |
| Cook | |
| Equestrian Estates | |
| 0 / Not Applicable | |
| — | |
| — | |
| — | |
| 09920420 | |
| 22243010200000 |
Property History
| DATE: | EVENT: | PRICE: | SOURCE: |
|---|---|---|---|
| 15 Jun, 2018 | Sold | $530,000 | MRED MLS |
| 10 May, 2018 | Under contract | $584,900 | MRED MLS |
| — | Last price change | $599,900 | MRED MLS |
| 18 Apr, 2018 | Listed for sale | $599,900 | MRED MLS |
Room Specifics
Total Bedrooms: 5
Bedrooms Above Ground: 5
Bedrooms Below Ground: 0
Dimensions: —
Floor Type: —
Dimensions: —
Floor Type: —
Dimensions: —
Floor Type: —
Dimensions: —
Floor Type: —
Full Bathrooms: 4
Bathroom Amenities: Whirlpool,Separate Shower
Bathroom in Basement: 0
Rooms: —
Basement Description: Partially Finished
Other Specifics
| 3 | |
| — | |
| — | |
| — | |
| — | |
| 116X269X177X148X111X38X75 | |
| — | |
| — | |
| — | |
| — | |
| Not in DB | |
| — | |
| — | |
| — | |
| — |
Tax History
| Year | Property Taxes |
|---|---|
| 2018 | $12,163 |
Contact Agent
Nearby Similar Homes
Nearby Sold Comparables
Contact Agent
Listing Provided By
Keller Williams Preferred Rlty








