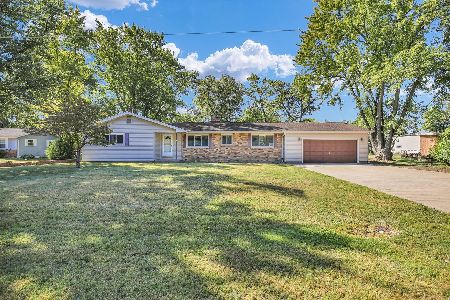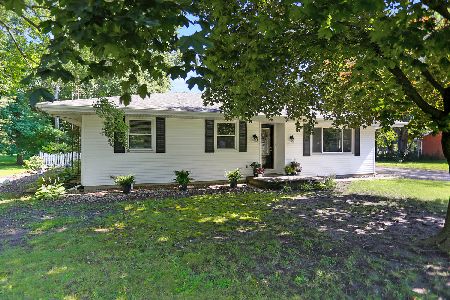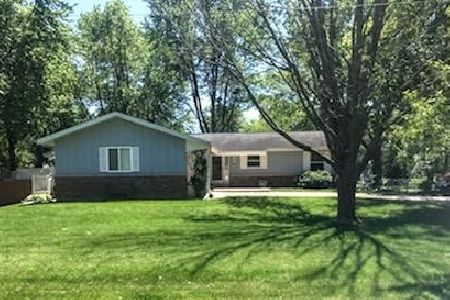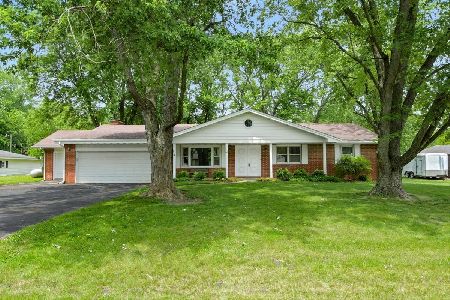62 Mary Lane, Champaign, Illinois 61821
$137,000
|
Sold
|
|
| Status: | Closed |
| Sqft: | 2,009 |
| Cost/Sqft: | $72 |
| Beds: | 3 |
| Baths: | 2 |
| Year Built: | — |
| Property Taxes: | $2,700 |
| Days On Market: | 4861 |
| Lot Size: | 0,00 |
Description
Property has been remodeled and move in ready! Large kitchen with island, nice and bright dining room, New bathtub and surround, new floor in master bath, whole house has been freshly painted, large yard, several out buildings, screened in porch and multi layer deck. Newer heat pump, roof and septic tank with in the last 5 years. Country living 5 minutes outside of Champaign. COunty taxes! Contract sale with down payment may be available with right terms.
Property Specifics
| Single Family | |
| — | |
| Ranch | |
| — | |
| None | |
| — | |
| No | |
| — |
| Champaign | |
| Bolls | |
| — / — | |
| — | |
| Private Well | |
| Septic-Private | |
| 09436898 | |
| 121424477008 |
Nearby Schools
| NAME: | DISTRICT: | DISTANCE: | |
|---|---|---|---|
|
Grade School
Soc |
— | ||
|
Middle School
Call Unt 4 351-3701 |
Not in DB | ||
|
High School
Central |
Not in DB | ||
Property History
| DATE: | EVENT: | PRICE: | SOURCE: |
|---|---|---|---|
| 4 Sep, 2013 | Sold | $137,000 | MRED MLS |
| 3 May, 2013 | Under contract | $144,900 | MRED MLS |
| — | Last price change | $147,000 | MRED MLS |
| 14 Oct, 2012 | Listed for sale | $0 | MRED MLS |
Room Specifics
Total Bedrooms: 3
Bedrooms Above Ground: 3
Bedrooms Below Ground: 0
Dimensions: —
Floor Type: Carpet
Dimensions: —
Floor Type: Carpet
Full Bathrooms: 2
Bathroom Amenities: —
Bathroom in Basement: —
Rooms: Walk In Closet
Basement Description: Crawl
Other Specifics
| 2.5 | |
| — | |
| — | |
| Deck, Porch, Porch Screened | |
| — | |
| 120.8X303X120.4 | |
| — | |
| Full | |
| First Floor Bedroom | |
| Dishwasher, Range, Refrigerator | |
| Not in DB | |
| — | |
| — | |
| — | |
| — |
Tax History
| Year | Property Taxes |
|---|---|
| 2013 | $2,700 |
Contact Agent
Nearby Sold Comparables
Contact Agent
Listing Provided By
Prestige Real Estate Services







