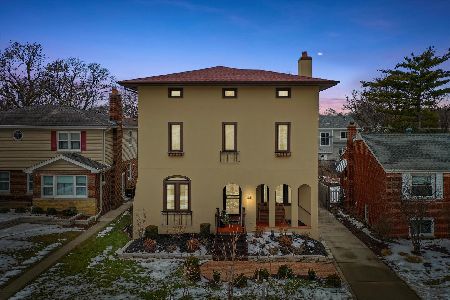620 Ashland Avenue, La Grange, Illinois 60525
$585,000
|
Sold
|
|
| Status: | Closed |
| Sqft: | 0 |
| Cost/Sqft: | — |
| Beds: | 4 |
| Baths: | 4 |
| Year Built: | 1928 |
| Property Taxes: | $13,263 |
| Days On Market: | 3399 |
| Lot Size: | 0,14 |
Description
A perfect blend of character and updates make this charming, expanded home an excellent choice. Welcoming entry opens into sunny living room with gas fireplace and separate dining room. Thoughtful and extensive addition and remodel in 2005. Lovely gourmet kitchen open to bright family room. This outstanding kitchen offers stainless steel appliances, granite counters, a generous island and substantial butler's pantry making this a perfect spot for gathering with family and friends. Four second floor bedrooms including a roomy master suite w/full updated bath. Finished 3rd floor offers two tandem rooms perfect for office or play room. Full basement provides additional living and storage space and 3rd full bath. Relax on the stone patio and enjoy the fully fenced, landscaped yard. Blue Ribbon elementary schools and short distance to train and award winning downtown La Grange. Absolutely move-in ready!
Property Specifics
| Single Family | |
| — | |
| — | |
| 1928 | |
| Full | |
| — | |
| No | |
| 0.14 |
| Cook | |
| — | |
| 0 / Not Applicable | |
| None | |
| Lake Michigan,Public | |
| Public Sewer | |
| 09359735 | |
| 18091130180000 |
Nearby Schools
| NAME: | DISTRICT: | DISTANCE: | |
|---|---|---|---|
|
Grade School
Spring Ave Elementary School |
105 | — | |
|
Middle School
Wm F Gurrie Middle School |
105 | Not in DB | |
|
High School
Lyons Twp High School |
204 | Not in DB | |
Property History
| DATE: | EVENT: | PRICE: | SOURCE: |
|---|---|---|---|
| 7 Dec, 2016 | Sold | $585,000 | MRED MLS |
| 25 Oct, 2016 | Under contract | $624,900 | MRED MLS |
| 5 Oct, 2016 | Listed for sale | $624,900 | MRED MLS |
Room Specifics
Total Bedrooms: 4
Bedrooms Above Ground: 4
Bedrooms Below Ground: 0
Dimensions: —
Floor Type: Hardwood
Dimensions: —
Floor Type: Carpet
Dimensions: —
Floor Type: Carpet
Full Bathrooms: 4
Bathroom Amenities: Whirlpool,Separate Shower,Double Sink
Bathroom in Basement: 1
Rooms: Office,Tandem Room,Recreation Room,Walk In Closet,Workshop
Basement Description: Partially Finished
Other Specifics
| 2 | |
| — | |
| Concrete | |
| Patio, Porch, Storms/Screens | |
| Fenced Yard | |
| 50 X 123 | |
| Finished,Interior Stair | |
| Full | |
| Hardwood Floors | |
| Double Oven, Range, Microwave, Dishwasher, Refrigerator, Washer, Dryer, Disposal, Stainless Steel Appliance(s) | |
| Not in DB | |
| Sidewalks, Street Lights, Street Paved | |
| — | |
| — | |
| Gas Log |
Tax History
| Year | Property Taxes |
|---|---|
| 2016 | $13,263 |
Contact Agent
Nearby Similar Homes
Nearby Sold Comparables
Contact Agent
Listing Provided By
Smothers Realty Group










