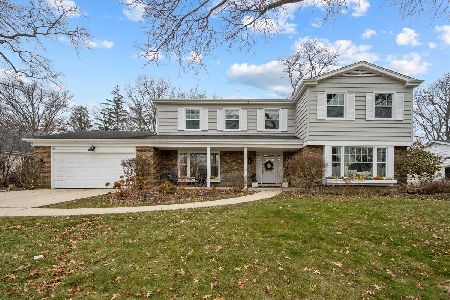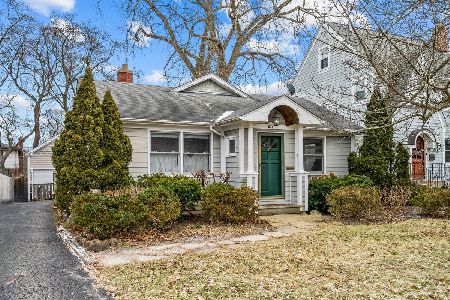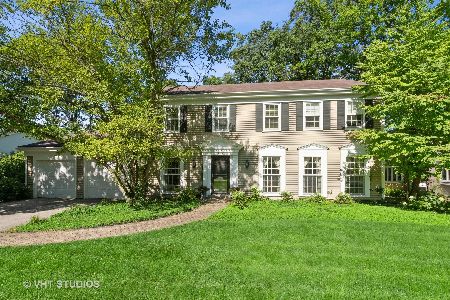620 Bent Creek Ridge, Deerfield, Illinois 60015
$715,000
|
Sold
|
|
| Status: | Closed |
| Sqft: | 3,300 |
| Cost/Sqft: | $227 |
| Beds: | 5 |
| Baths: | 5 |
| Year Built: | 1967 |
| Property Taxes: | $17,387 |
| Days On Market: | 3140 |
| Lot Size: | 0,30 |
Description
Indulge yourself in luxury without an exorbitant price tag! The owners of this home have upgraded it with meticulous attention to detail and high end finishes. This home features crown moldings, plantation shutters, recessed lighting, and impeccable hardwoods throughout the main floor. The dream kitchen has high-end appliances, custom cabinetry, granite counters, copper farm-style sink, second copper sink on the island and separate breakfast room. Family room includes gas fireplace, custom built-ins, and surround sound speakers. Mud/laundry room has add'l fridge/freezer, full-size sink, built-in cabs and granite. Master suite includes: balcony, study, customized WIC, heated bathroom floor, whirlpool tub, and separate shower. Four additional bedrooms and two elegantly appointed baths. Dry and finished lower level with 6th bedroom, full bathroom, large rec room, work room, utility room and storage. Beautifully landscaped grounds. 2 car garage w/ organization system and epoxy floor.
Property Specifics
| Single Family | |
| — | |
| — | |
| 1967 | |
| Full | |
| — | |
| No | |
| 0.3 |
| Lake | |
| Kings Cove | |
| 200 / Annual | |
| None | |
| Lake Michigan,Public | |
| Public Sewer | |
| 09677394 | |
| 16341010170000 |
Nearby Schools
| NAME: | DISTRICT: | DISTANCE: | |
|---|---|---|---|
|
Grade School
Kipling Elementary School |
109 | — | |
|
Middle School
Alan B Shepard Middle School |
109 | Not in DB | |
|
High School
Deerfield High School |
113 | Not in DB | |
Property History
| DATE: | EVENT: | PRICE: | SOURCE: |
|---|---|---|---|
| 30 Apr, 2018 | Sold | $715,000 | MRED MLS |
| 9 Mar, 2018 | Under contract | $750,000 | MRED MLS |
| — | Last price change | $795,000 | MRED MLS |
| 1 Jul, 2017 | Listed for sale | $950,000 | MRED MLS |
Room Specifics
Total Bedrooms: 6
Bedrooms Above Ground: 5
Bedrooms Below Ground: 1
Dimensions: —
Floor Type: Carpet
Dimensions: —
Floor Type: Hardwood
Dimensions: —
Floor Type: Carpet
Dimensions: —
Floor Type: —
Dimensions: —
Floor Type: —
Full Bathrooms: 5
Bathroom Amenities: Whirlpool,Separate Shower,Double Sink
Bathroom in Basement: 1
Rooms: Bedroom 5,Bedroom 6,Recreation Room,Workshop,Utility Room-Lower Level,Storage,Breakfast Room,Study,Foyer
Basement Description: Finished
Other Specifics
| 2 | |
| Concrete Perimeter | |
| Asphalt,Brick | |
| Balcony, Patio, Brick Paver Patio | |
| Landscaped,Stream(s),Wooded | |
| 0.3031 | |
| — | |
| Full | |
| Skylight(s), Bar-Dry, Hardwood Floors, Heated Floors, First Floor Laundry | |
| Double Oven, Microwave, Dishwasher, Refrigerator, High End Refrigerator, Freezer, Washer, Dryer, Disposal, Cooktop, Built-In Oven, Range Hood | |
| Not in DB | |
| — | |
| — | |
| — | |
| Gas Log |
Tax History
| Year | Property Taxes |
|---|---|
| 2018 | $17,387 |
Contact Agent
Nearby Similar Homes
Nearby Sold Comparables
Contact Agent
Listing Provided By
@properties











