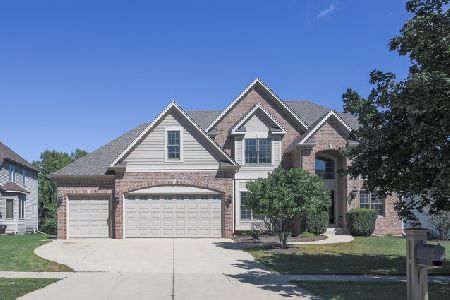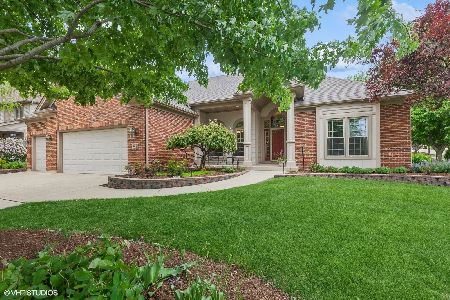620 Birch Street, Sugar Grove, Illinois 60554
$350,000
|
Sold
|
|
| Status: | Closed |
| Sqft: | 2,645 |
| Cost/Sqft: | $136 |
| Beds: | 4 |
| Baths: | 3 |
| Year Built: | 2002 |
| Property Taxes: | $9,537 |
| Days On Market: | 3507 |
| Lot Size: | 0,27 |
Description
Stunning! Absolutely nothing to do but move in this spectacular custom home in desirable Sugar Grove. This home has a brand new (2015) roof with a 50-year warranty and has been re-sided (2015) with the state of the art LP smart siding, this has the rich look of cedar but is more durable and requires less maintenance. Breathtaking entry way with brilliant hardwood floors, soaring vaulted ceilings and tons of windows. A dream kitchen with all SS appliances, backsplash, recessed lighting, oversized Island, custom cabinets, pantry, and double oven.Enjoy meals in the breakfast room surrounded by windows topped with stained glass overlooking a private yard/patio. This home boasts a 1st floor office, sep dining room, 1st floor laundry w/ laundry tub huge family room with a WB FP Huge MBR with vaulted ceilings, the MB has a separate shower and tub, check out the stained glass window above the tub. Big BRs 6 panel doors, beautiful staircase w/iron rails patio w/walkway, 3 car garage and more!
Property Specifics
| Single Family | |
| — | |
| — | |
| 2002 | |
| — | |
| — | |
| No | |
| 0.27 |
| Kane | |
| Lakes Of Bliss Woods | |
| 500 / Annual | |
| — | |
| — | |
| — | |
| 09270475 | |
| 1403352008 |
Nearby Schools
| NAME: | DISTRICT: | DISTANCE: | |
|---|---|---|---|
|
High School
Kaneland Senior High School |
302 | Not in DB | |
Property History
| DATE: | EVENT: | PRICE: | SOURCE: |
|---|---|---|---|
| 14 Jun, 2017 | Sold | $350,000 | MRED MLS |
| 11 May, 2017 | Under contract | $359,900 | MRED MLS |
| — | Last price change | $364,900 | MRED MLS |
| 27 Jun, 2016 | Listed for sale | $385,000 | MRED MLS |
| 10 May, 2019 | Sold | $342,000 | MRED MLS |
| 15 Mar, 2019 | Under contract | $350,000 | MRED MLS |
| 11 Mar, 2019 | Listed for sale | $350,000 | MRED MLS |
Room Specifics
Total Bedrooms: 4
Bedrooms Above Ground: 4
Bedrooms Below Ground: 0
Dimensions: —
Floor Type: —
Dimensions: —
Floor Type: —
Dimensions: —
Floor Type: —
Full Bathrooms: 3
Bathroom Amenities: Whirlpool,Double Sink
Bathroom in Basement: 0
Rooms: —
Basement Description: Unfinished,Bathroom Rough-In
Other Specifics
| 3 | |
| — | |
| Concrete | |
| — | |
| — | |
| 11,761 SQ FT | |
| Full | |
| — | |
| — | |
| — | |
| Not in DB | |
| — | |
| — | |
| — | |
| — |
Tax History
| Year | Property Taxes |
|---|---|
| 2017 | $9,537 |
| 2019 | $9,013 |
Contact Agent
Nearby Similar Homes
Nearby Sold Comparables
Contact Agent
Listing Provided By
Century 21 Circle - Aurora






