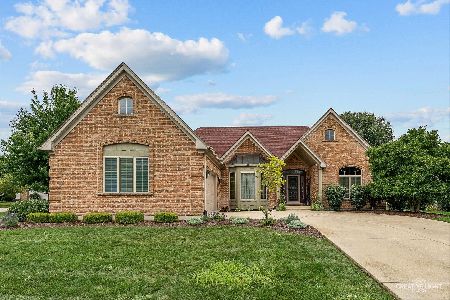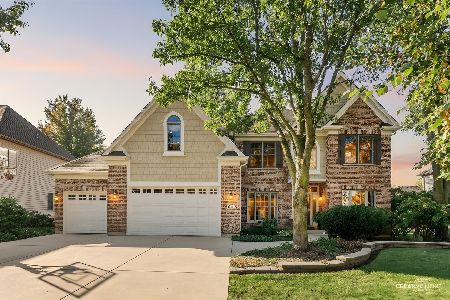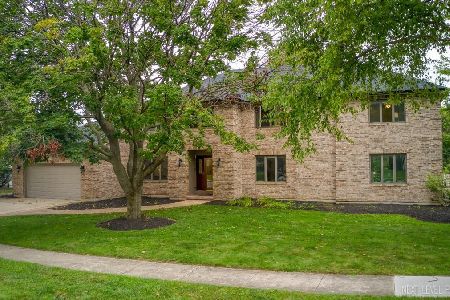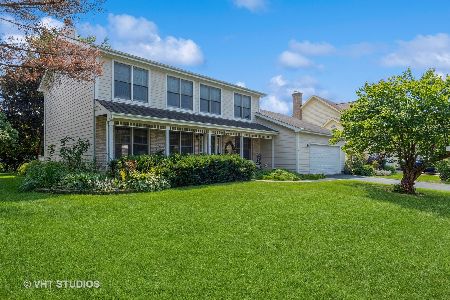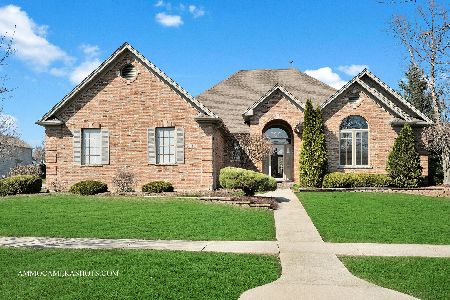617 Birch Street, Sugar Grove, Illinois 60554
$392,000
|
Sold
|
|
| Status: | Closed |
| Sqft: | 3,263 |
| Cost/Sqft: | $126 |
| Beds: | 5 |
| Baths: | 5 |
| Year Built: | 2000 |
| Property Taxes: | $12,830 |
| Days On Market: | 3575 |
| Lot Size: | 0,26 |
Description
Custom 4500+ Sq Ft Dobbler Home w/Incredible Pond Views, Amazing Professionally Finished Walk-Out Basement with Full Bath, Wet Bar, Office/Play Rm. 1st and 2nd Floor Master Bedroom Suites(Perfect for In-Law or Nanny's Quarters), Hardwood Floors in Foyer, Din Rm, Kitchen & Eat-in Area. Total of 5 Bedrooms on 2nd Floor and 2 Full Baths. Huge Deck & Patio, Professionally Landscaped, Sprinkler System, House Vac, 2 New Dual 40 Gallon H2O Heaters, Siding & Roof(w/50 Yr Warranty) in 2015. Highly Motivated Seller Offering Appliance or CC Credit Call Listing Agent for More Details. Simply Amazing - View it Before it is GONE!
Property Specifics
| Single Family | |
| — | |
| Traditional | |
| 2000 | |
| Full,Walkout | |
| — | |
| Yes | |
| 0.26 |
| Kane | |
| Lakes Of Bliss Woods | |
| 500 / Annual | |
| Insurance,Other | |
| Public | |
| Public Sewer | |
| 09123726 | |
| 1403353001 |
Nearby Schools
| NAME: | DISTRICT: | DISTANCE: | |
|---|---|---|---|
|
Grade School
John Shields Elementary School |
302 | — | |
|
Middle School
Kaneland Middle School |
302 | Not in DB | |
|
High School
Kaneland Senior High School |
302 | Not in DB | |
Property History
| DATE: | EVENT: | PRICE: | SOURCE: |
|---|---|---|---|
| 28 Apr, 2016 | Sold | $392,000 | MRED MLS |
| 3 Feb, 2016 | Under contract | $409,900 | MRED MLS |
| 25 Jan, 2016 | Listed for sale | $409,900 | MRED MLS |
| 8 Jun, 2020 | Sold | $415,000 | MRED MLS |
| 24 Apr, 2020 | Under contract | $434,500 | MRED MLS |
| 26 Jan, 2020 | Listed for sale | $434,500 | MRED MLS |
Room Specifics
Total Bedrooms: 5
Bedrooms Above Ground: 5
Bedrooms Below Ground: 0
Dimensions: —
Floor Type: Carpet
Dimensions: —
Floor Type: Carpet
Dimensions: —
Floor Type: Carpet
Dimensions: —
Floor Type: —
Full Bathrooms: 5
Bathroom Amenities: Whirlpool,Separate Shower,Double Sink
Bathroom in Basement: 1
Rooms: Bedroom 5,Office,Recreation Room,Suite
Basement Description: Finished,Exterior Access
Other Specifics
| 3 | |
| Concrete Perimeter | |
| Concrete | |
| Deck, Patio, Storms/Screens | |
| Landscaped,Pond(s),Water View | |
| 11326 | |
| Unfinished | |
| Full | |
| Vaulted/Cathedral Ceilings, Bar-Wet, Hardwood Floors, First Floor Bedroom, In-Law Arrangement, First Floor Laundry | |
| Range, Microwave, Dishwasher, Disposal | |
| Not in DB | |
| Sidewalks, Street Lights, Street Paved | |
| — | |
| — | |
| Wood Burning, Gas Log, Gas Starter |
Tax History
| Year | Property Taxes |
|---|---|
| 2016 | $12,830 |
| 2020 | $12,483 |
Contact Agent
Nearby Similar Homes
Nearby Sold Comparables
Contact Agent
Listing Provided By
RE/MAX Professionals Select

