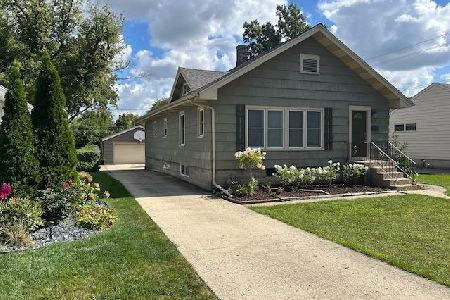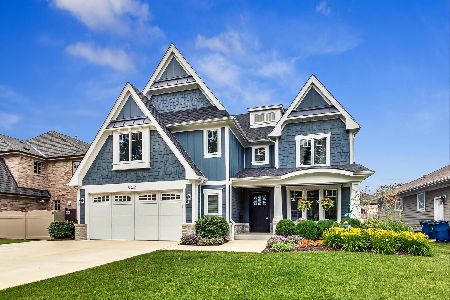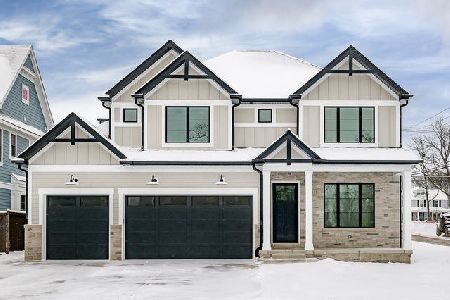620 Fairview Avenue, Elmhurst, Illinois 60126
$1,200,000
|
Sold
|
|
| Status: | Closed |
| Sqft: | 3,990 |
| Cost/Sqft: | $326 |
| Beds: | 4 |
| Baths: | 6 |
| Year Built: | 2006 |
| Property Taxes: | $21,523 |
| Days On Market: | 1456 |
| Lot Size: | 0,00 |
Description
Highly upgraded brick & stone 2-story newer construction in the sought-after Lincoln School district. This home has it all: Chef's kitchen with top-of-the line SS appliances/warming drawer/pot filler/ice maker, granite island, eating area, walk-in pantry, mudroom, formal dining and living rooms, 1st floor office, 2 powder rooms, and family room with stone fireplace and custom built-ins. 4 large beds up (all with direct bathroom access with heated floors), primary suite with fireplace, dual walk-in closets, spa bath with steam shower, and 2nd floor laundry. Finished walkout basement with separate entrance offers a unique home office set up with additional phone lines, power and internet service that is turn-key for today's new work from home environment. Custom wet bar with ice maker, wine cellar, full bathroom and media room with fireplace offer separate living quarters for in-laws, teens or live-in nanny. Professionally decorated, whole home backup generator, central vacuum system, complete home security with cameras covering entire exterior, professionally landscaped grounds with timed LED exterior lighting, paver brick driveway, patios, & walkways, irrigation, new vinyl fence, separately zoned sound inside and out, and heated 3 car attached garage with epoxy floors. Impeccably maintained and decorated - truly a masterpiece inside and out. Walk to brand new Lincoln School, the IL Prairie Path, and the Spring Rd Business District.
Property Specifics
| Single Family | |
| — | |
| — | |
| 2006 | |
| — | |
| — | |
| No | |
| — |
| Du Page | |
| South Elmhurst | |
| 0 / Not Applicable | |
| — | |
| — | |
| — | |
| 11310965 | |
| 0611309015 |
Nearby Schools
| NAME: | DISTRICT: | DISTANCE: | |
|---|---|---|---|
|
Grade School
Lincoln Elementary School |
205 | — | |
|
Middle School
Bryan Middle School |
205 | Not in DB | |
|
High School
York Community High School |
205 | Not in DB | |
Property History
| DATE: | EVENT: | PRICE: | SOURCE: |
|---|---|---|---|
| 13 Feb, 2014 | Sold | $980,000 | MRED MLS |
| 20 Nov, 2013 | Under contract | $1,075,000 | MRED MLS |
| — | Last price change | $1,145,000 | MRED MLS |
| 19 Jul, 2013 | Listed for sale | $1,145,000 | MRED MLS |
| 31 Mar, 2022 | Sold | $1,200,000 | MRED MLS |
| 1 Feb, 2022 | Under contract | $1,299,900 | MRED MLS |
| 25 Jan, 2022 | Listed for sale | $1,299,900 | MRED MLS |
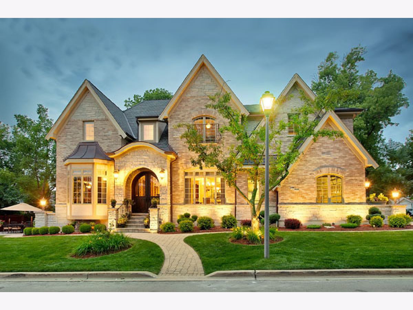



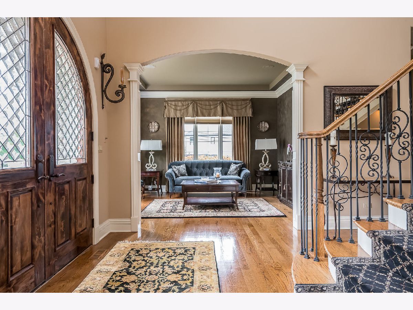
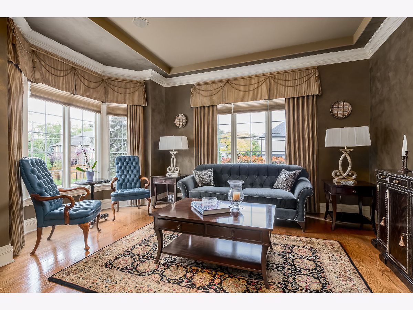
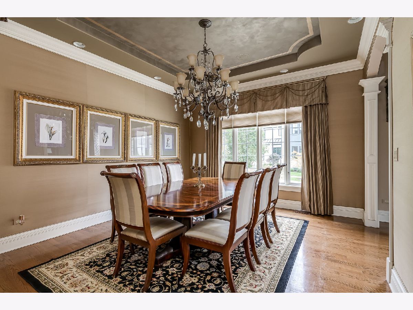
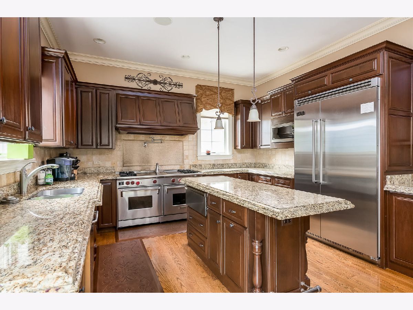
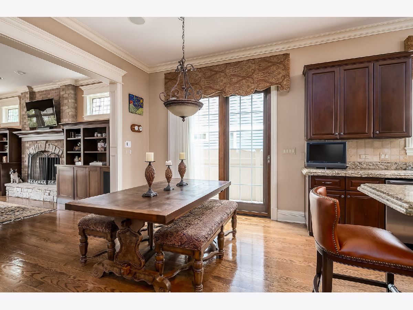
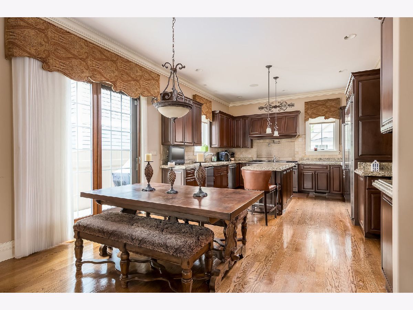
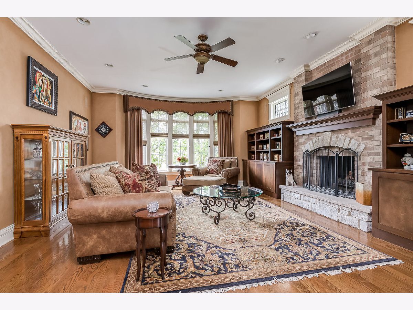
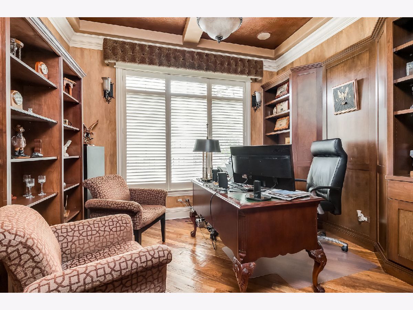
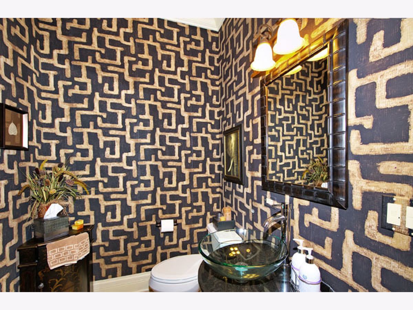
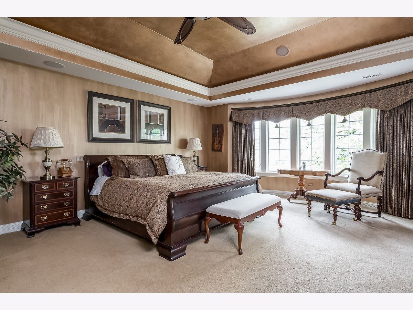
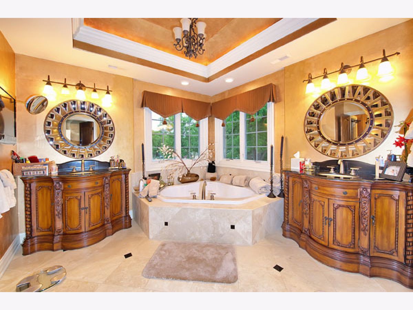
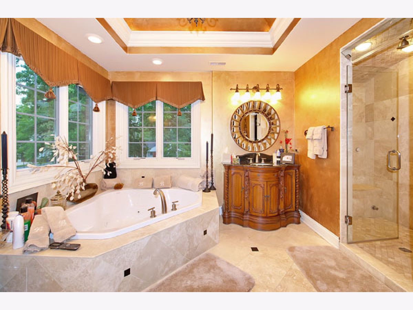
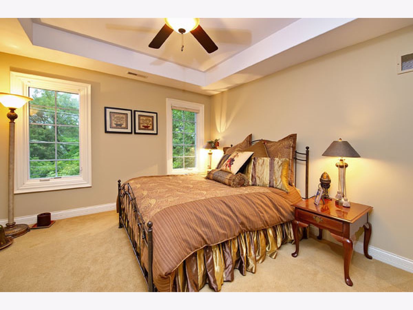
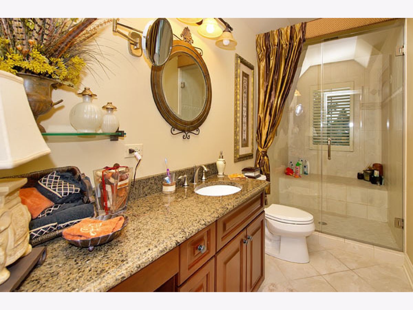
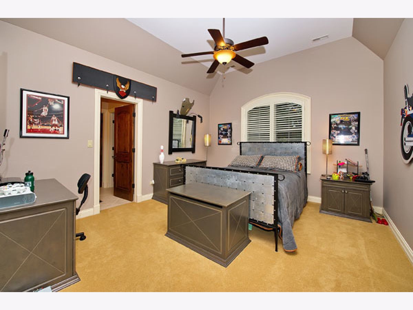
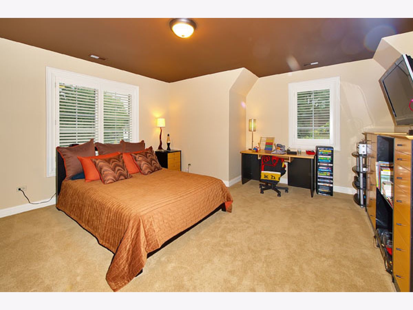
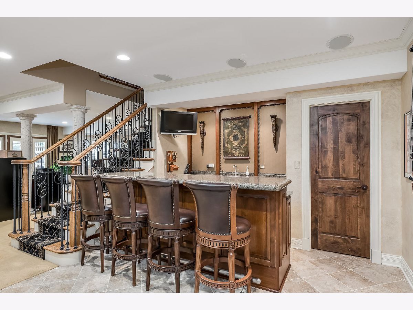
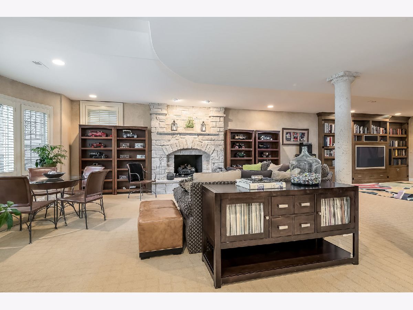
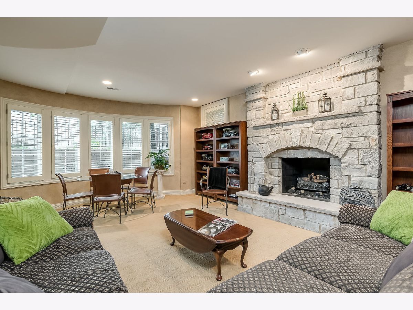
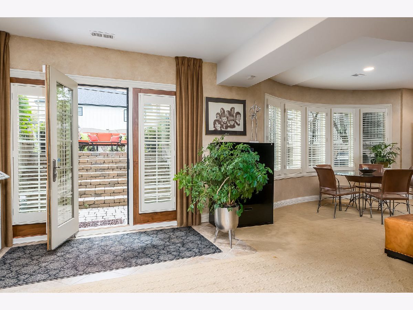
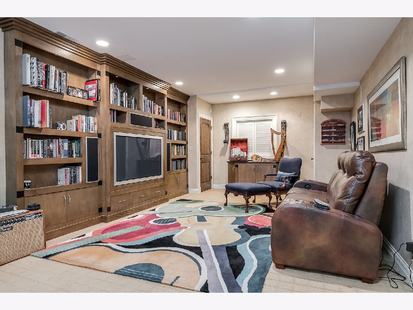
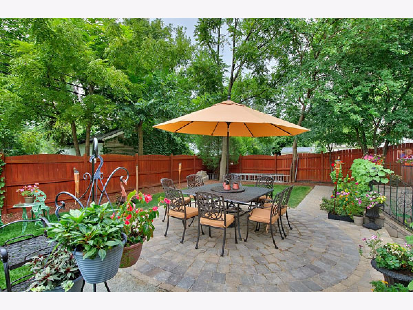
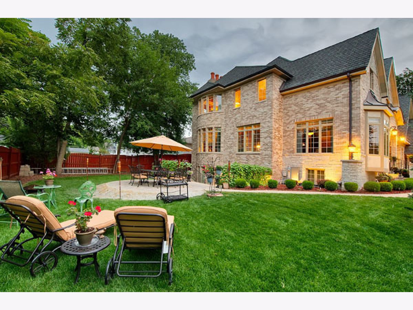
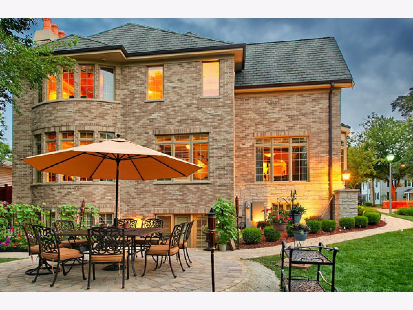
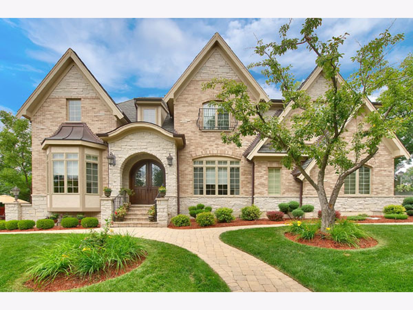
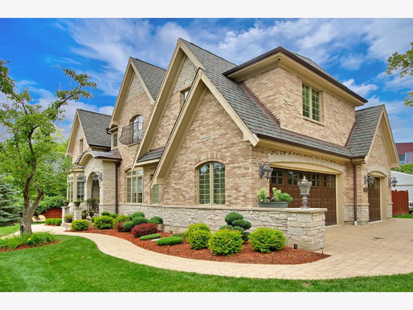
Room Specifics
Total Bedrooms: 4
Bedrooms Above Ground: 4
Bedrooms Below Ground: 0
Dimensions: —
Floor Type: —
Dimensions: —
Floor Type: —
Dimensions: —
Floor Type: —
Full Bathrooms: 6
Bathroom Amenities: Whirlpool,Separate Shower,Steam Shower,Double Sink,Full Body Spray Shower
Bathroom in Basement: 1
Rooms: —
Basement Description: Finished,Exterior Access
Other Specifics
| 3 | |
| — | |
| Brick | |
| — | |
| — | |
| 63 X 140 | |
| — | |
| — | |
| — | |
| — | |
| Not in DB | |
| — | |
| — | |
| — | |
| — |
Tax History
| Year | Property Taxes |
|---|---|
| 2014 | $22,510 |
| 2022 | $21,523 |
Contact Agent
Nearby Similar Homes
Nearby Sold Comparables
Contact Agent
Listing Provided By
Berkshire Hathaway HomeServices Prairie Path REALT






