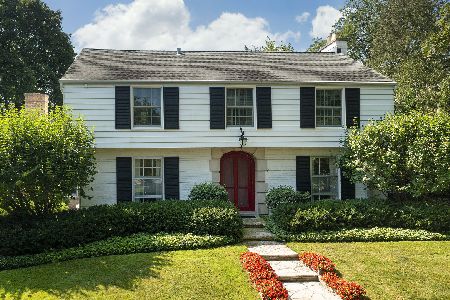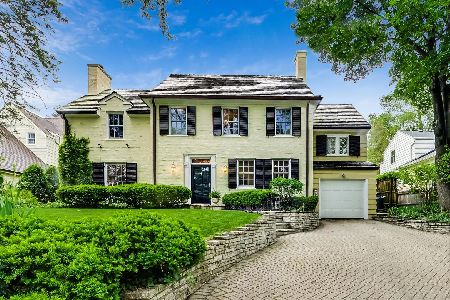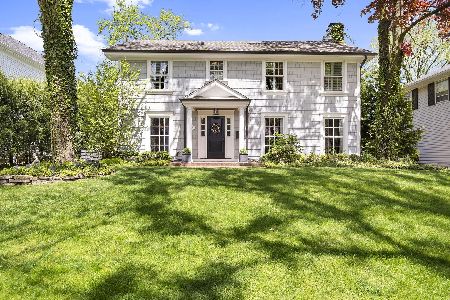620 Garland Avenue, Winnetka, Illinois 60093
$880,000
|
Sold
|
|
| Status: | Closed |
| Sqft: | 0 |
| Cost/Sqft: | — |
| Beds: | 4 |
| Baths: | 5 |
| Year Built: | 1927 |
| Property Taxes: | $20,315 |
| Days On Market: | 2027 |
| Lot Size: | 0,20 |
Description
SOLD BEFORE PRINT. Gorgeous Winnetka Art Deco thoughtfully renovated home, boasts plenty of character in a premier location. Brilliantly landscaped lot on a picturesque street connects the indoor and outdoor for exclusive livability. Main floor features an incredible kitchen with top-notch renovations that open to the dining room and family room beyond. Warm living room with gorgeous built-ins, overscaled windows & wood burning fireplace grandly scaled with excellent flow to library and dining area, enjoys beautiful views of the south lawn and patio. Perfect 4 season porch with gas fireplace connects the spacious yard with the interior living space in seamless and functional manners. Also on the first floor is a large office, full bath, and an additional sitting room. 3 additional bedrooms and 2 beautifully renovated baths round out the second floor, along with a charming bonus family room all with remarkable views. Generous basement offers rec room, game room with bar for tons of fun, including full bath with shower and laundry. New Marvin windows, new kitchen and baths, newer roof in this meticulously maintained move-in ready home. Attached heated garage, walk to everything from this sought-after centralized but tucked-away location!
Property Specifics
| Single Family | |
| — | |
| — | |
| 1927 | |
| Full | |
| — | |
| No | |
| 0.2 |
| Cook | |
| — | |
| — / Not Applicable | |
| None | |
| Lake Michigan | |
| Public Sewer | |
| 10764030 | |
| 05213110130000 |
Property History
| DATE: | EVENT: | PRICE: | SOURCE: |
|---|---|---|---|
| 7 Jul, 2020 | Sold | $880,000 | MRED MLS |
| 29 Jun, 2020 | Under contract | $900,000 | MRED MLS |
| 29 Jun, 2020 | Listed for sale | $900,000 | MRED MLS |
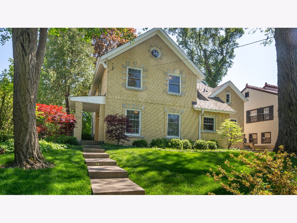
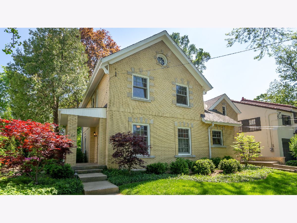
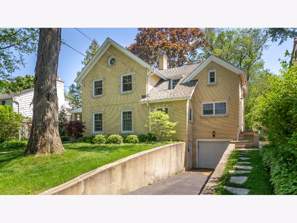
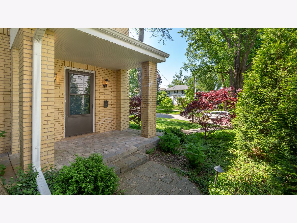
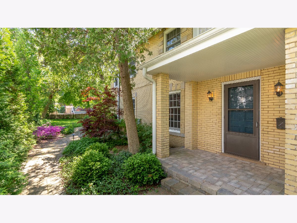
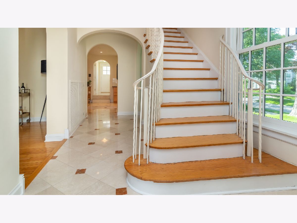
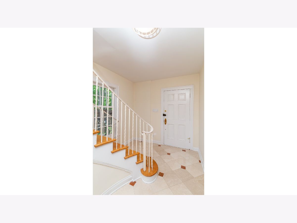
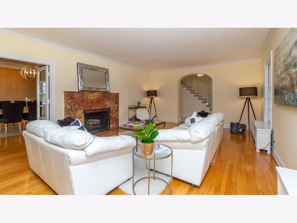
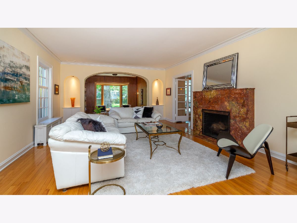
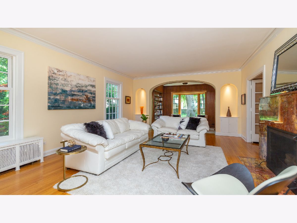
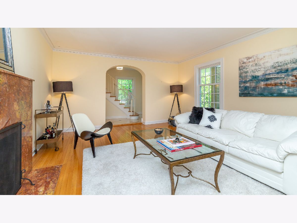
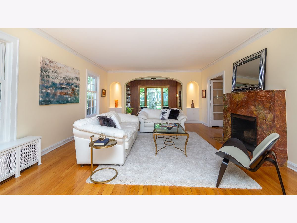
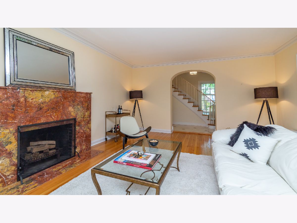
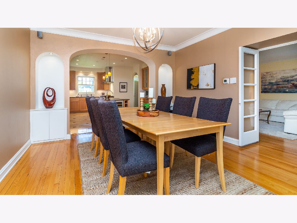
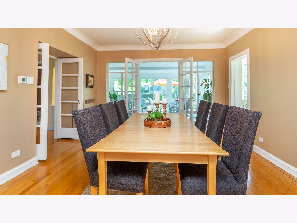
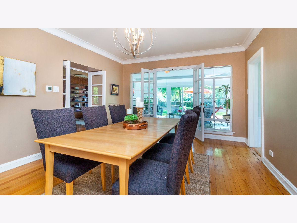
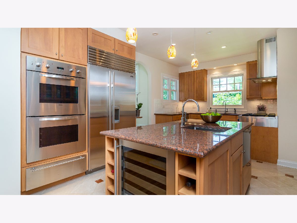
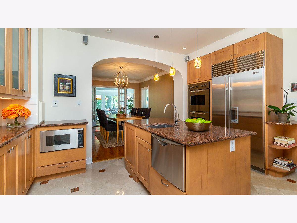
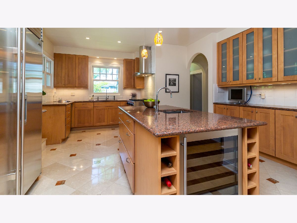
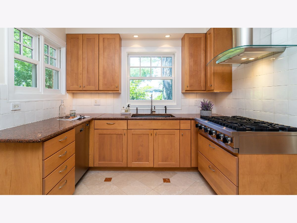
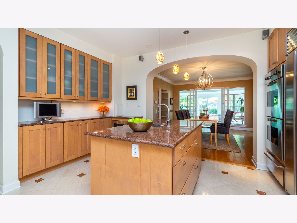
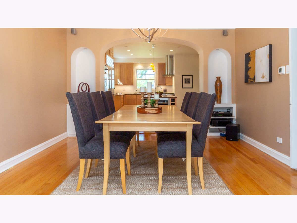
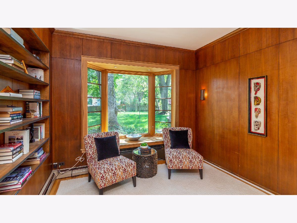
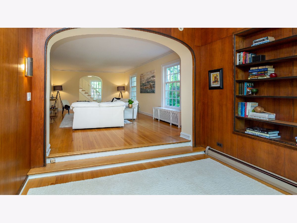
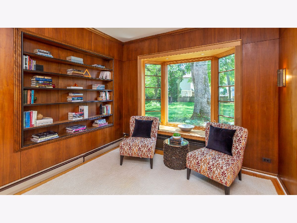
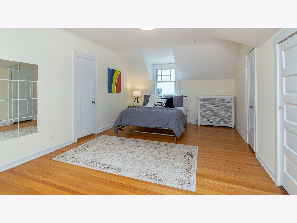
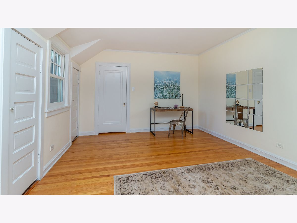
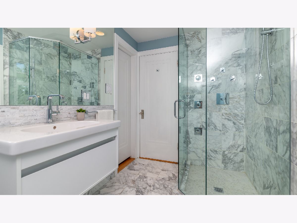
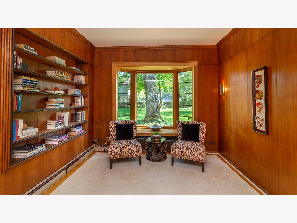
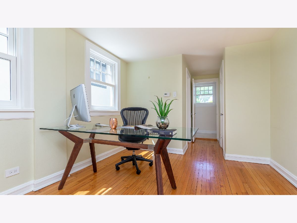
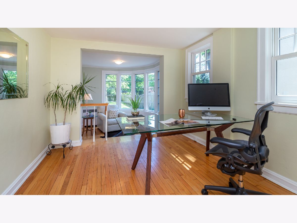
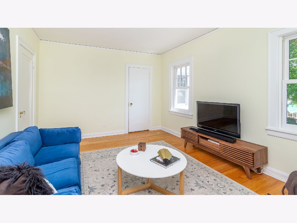
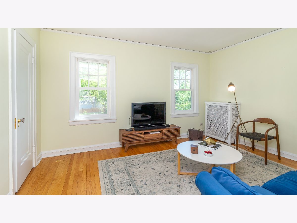
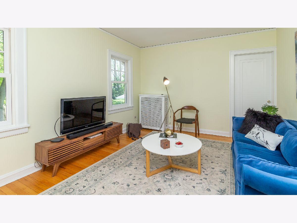
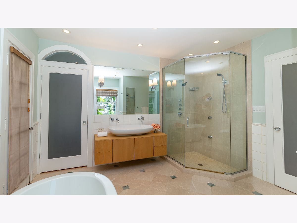
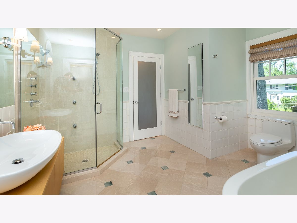
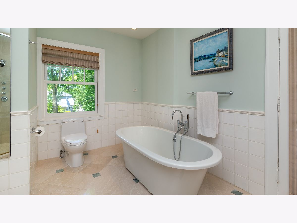
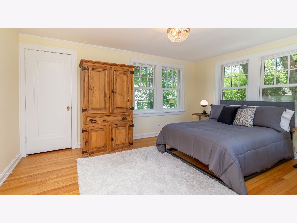
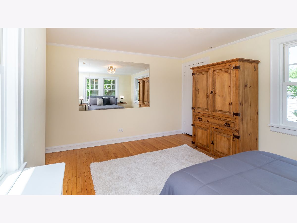
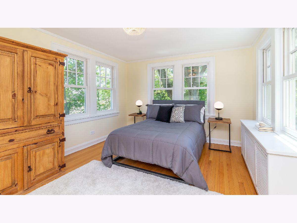
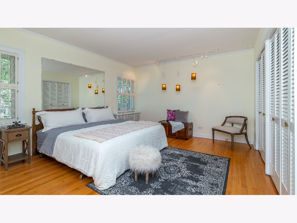
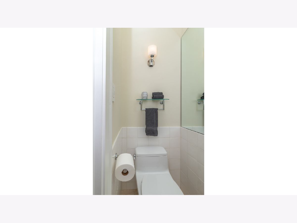
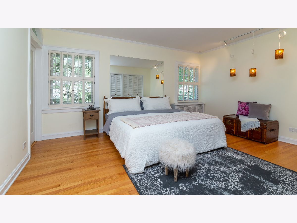
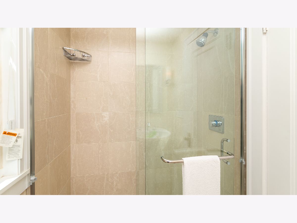
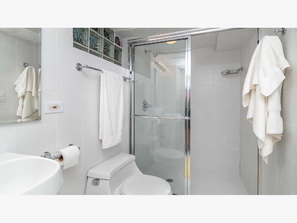
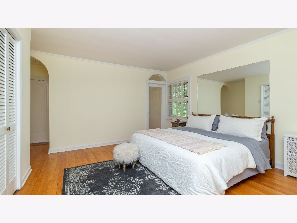
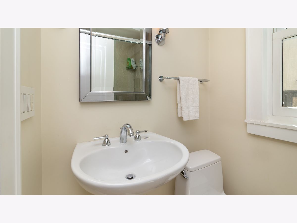
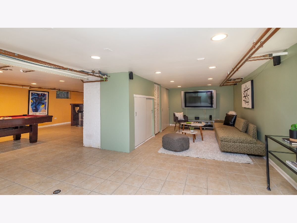
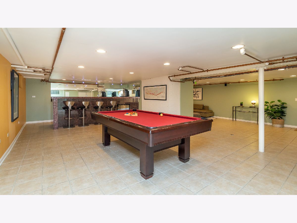
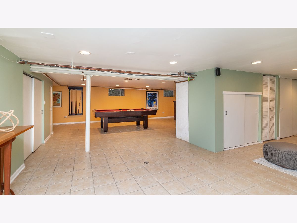
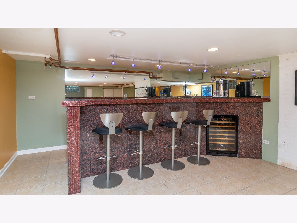
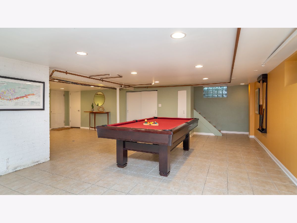
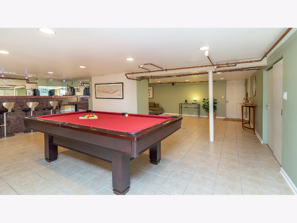
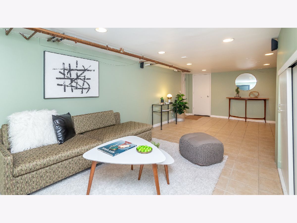
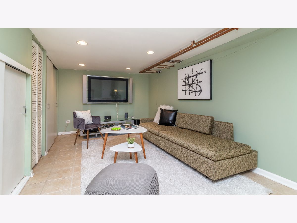
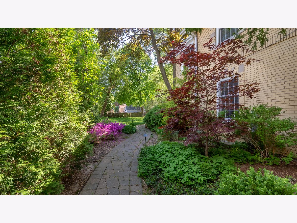
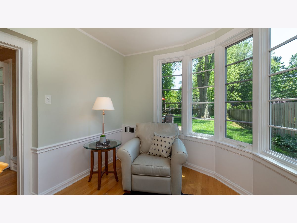
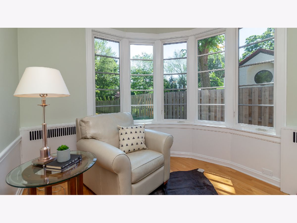
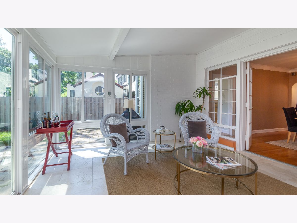
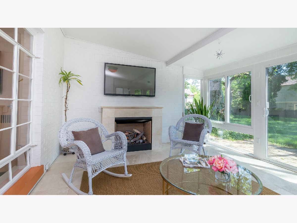
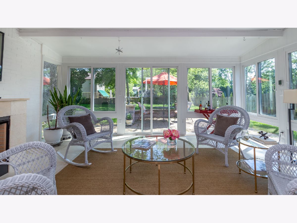
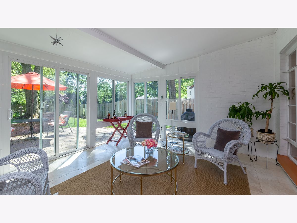
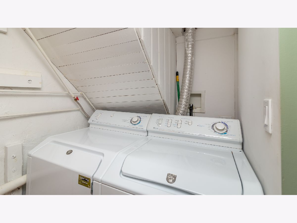
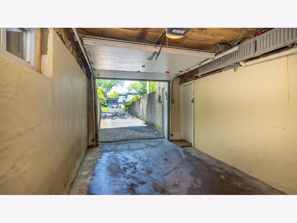
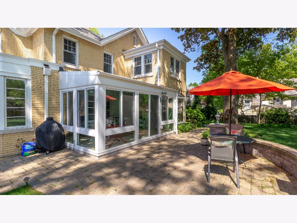
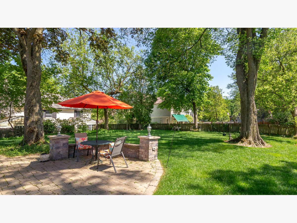
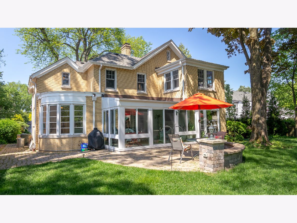
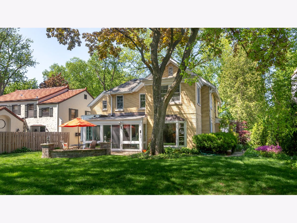
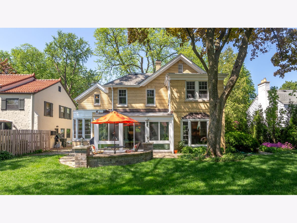
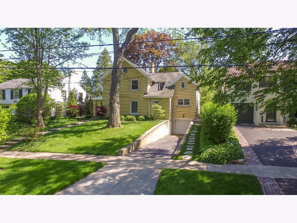
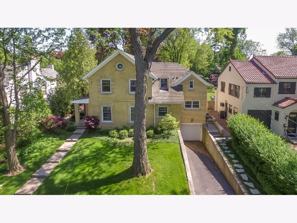
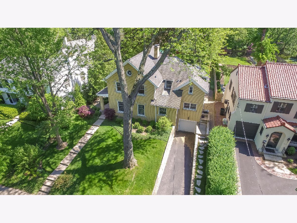
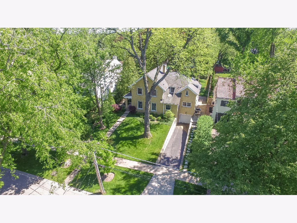
Room Specifics
Total Bedrooms: 4
Bedrooms Above Ground: 4
Bedrooms Below Ground: 0
Dimensions: —
Floor Type: Hardwood
Dimensions: —
Floor Type: Hardwood
Dimensions: —
Floor Type: —
Full Bathrooms: 5
Bathroom Amenities: —
Bathroom in Basement: 1
Rooms: Bonus Room,Foyer,Game Room,Office,Recreation Room,Study
Basement Description: Partially Finished
Other Specifics
| 1 | |
| — | |
| Asphalt | |
| — | |
| — | |
| 70X156 | |
| — | |
| Full | |
| Hardwood Floors, Heated Floors, First Floor Bedroom, First Floor Full Bath | |
| Range, Microwave, Dishwasher, Refrigerator | |
| Not in DB | |
| — | |
| — | |
| — | |
| Wood Burning, Gas Log |
Tax History
| Year | Property Taxes |
|---|---|
| 2020 | $20,315 |
Contact Agent
Nearby Similar Homes
Nearby Sold Comparables
Contact Agent
Listing Provided By
Dream Town Realty




