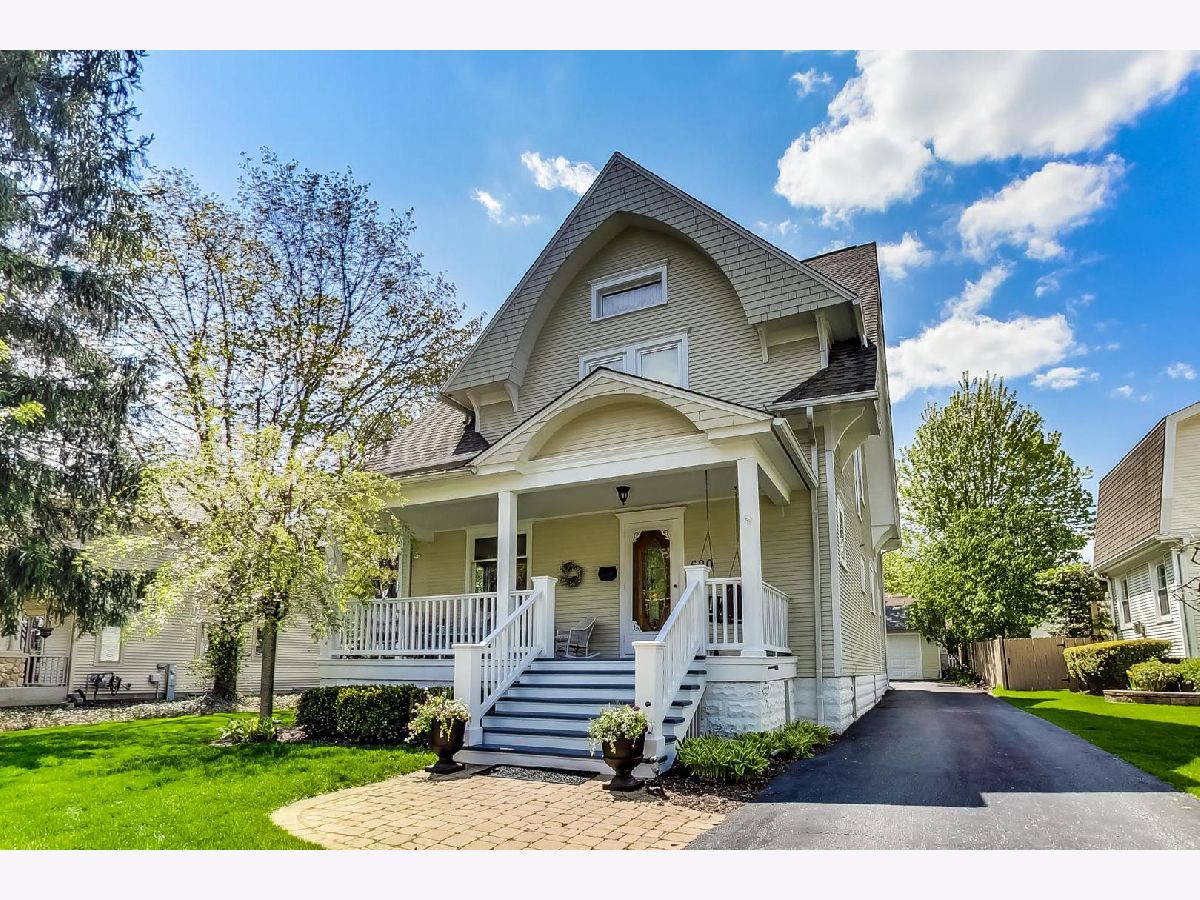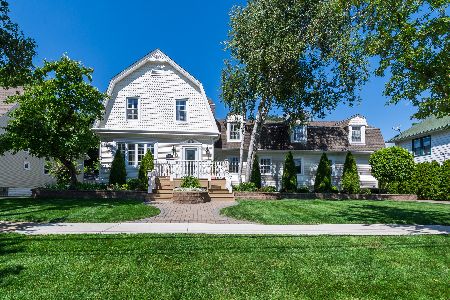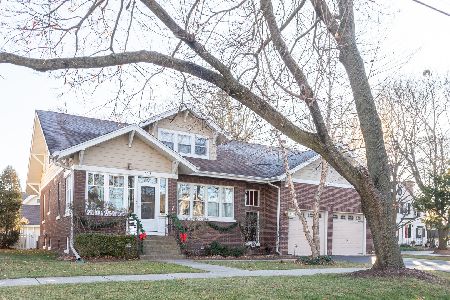620 Highland Avenue, Arlington Heights, Illinois 60004
$712,000
|
Sold
|
|
| Status: | Closed |
| Sqft: | 3,800 |
| Cost/Sqft: | $197 |
| Beds: | 5 |
| Baths: | 5 |
| Year Built: | 1914 |
| Property Taxes: | $12,956 |
| Days On Market: | 1951 |
| Lot Size: | 0,24 |
Description
Welcome home! Situated right in the heart of Historic Arlington Heights, this home offers the very best of the burbs. Starting out with your choice of alfresco areas- front porch, back porch, covered patio and fire pit- you'll be the favored entertainers for every age. Take a look inside and you'll find a framework of living space that keeps you cool in the summer- floor to ceiling windows- and warm in the winter- cozy fireplace. Year-round places to pass the time with those you love. Deluxe custom kitchen with thoughtful design from stone counters with exquisite cabinetry to a well-crafted and delightful breakfast nook. Take it down to the lower level where you'll find so much additional space and storage you'll want to take up a new hobby or two. Upstairs you will find 4 charming bedrooms with deep walk-in closets and main bedroom ensuite. Don't forget to head up to the third level because you will find a 5th bedroom with vaulted ceilings and full bath. This alluring top floor can also double as office space! This is the opposite of cookie cutter, this is historic Arlington Heights with all the modern luxuries! Located just blocks away from library, ARC, metra, parks, pools, downtown restaurants and shopping. The newly designed Arlington Ridge Center (ARC) provides an indoor walking track, fitness room, indoor family activity pool, lap pool, pickleball, volleyball and basketball courts. There is never a dull moment with so much close by! OLIVE, THOMAS, HERSEY, the trifecta of Arlington's top rated schools. Quick close possible!
Property Specifics
| Single Family | |
| — | |
| — | |
| 1914 | |
| Full | |
| — | |
| No | |
| 0.24 |
| Cook | |
| — | |
| — / Not Applicable | |
| None | |
| Public | |
| Public Sewer | |
| 10932733 | |
| 03302320320000 |
Nearby Schools
| NAME: | DISTRICT: | DISTANCE: | |
|---|---|---|---|
|
Grade School
Olive-mary Stitt School |
25 | — | |
|
Middle School
Thomas Middle School |
25 | Not in DB | |
|
High School
John Hersey High School |
214 | Not in DB | |
Property History
| DATE: | EVENT: | PRICE: | SOURCE: |
|---|---|---|---|
| 10 Nov, 2020 | Sold | $712,000 | MRED MLS |
| 22 Sep, 2020 | Under contract | $750,000 | MRED MLS |
| 21 Sep, 2020 | Listed for sale | $750,000 | MRED MLS |

Room Specifics
Total Bedrooms: 5
Bedrooms Above Ground: 5
Bedrooms Below Ground: 0
Dimensions: —
Floor Type: Hardwood
Dimensions: —
Floor Type: Hardwood
Dimensions: —
Floor Type: Hardwood
Dimensions: —
Floor Type: —
Full Bathrooms: 5
Bathroom Amenities: Whirlpool,Separate Shower,Double Sink
Bathroom in Basement: 1
Rooms: Bedroom 5,Recreation Room,Game Room,Foyer,Utility Room-Lower Level,Media Room,Walk In Closet,Storage,Walk In Closet
Basement Description: Finished
Other Specifics
| 2 | |
| — | |
| — | |
| Deck, Patio | |
| — | |
| 75X140 | |
| — | |
| Full | |
| Vaulted/Cathedral Ceilings, Hardwood Floors, Second Floor Laundry, Built-in Features, Walk-In Closet(s) | |
| Range, Microwave, Dishwasher, Refrigerator, Washer, Dryer, Disposal, Stainless Steel Appliance(s) | |
| Not in DB | |
| — | |
| — | |
| — | |
| — |
Tax History
| Year | Property Taxes |
|---|---|
| 2020 | $12,956 |
Contact Agent
Nearby Similar Homes
Nearby Sold Comparables
Contact Agent
Listing Provided By
@properties










