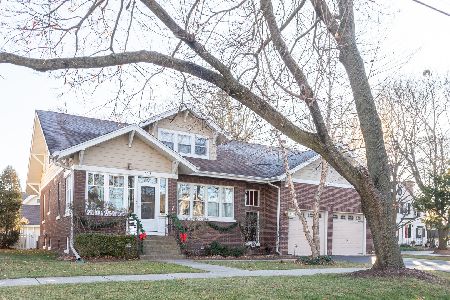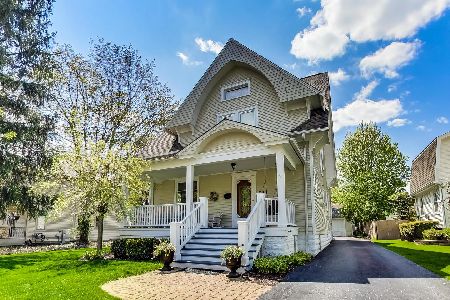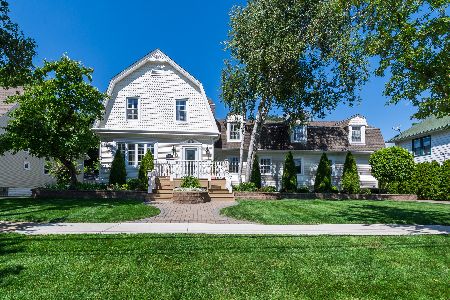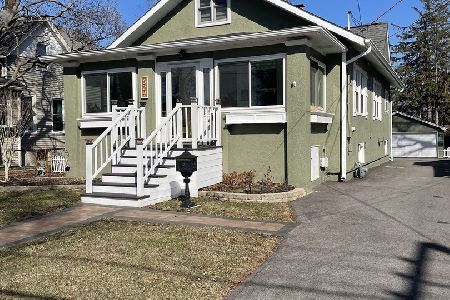605 Chestnut Avenue, Arlington Heights, Illinois 60004
$875,000
|
Sold
|
|
| Status: | Closed |
| Sqft: | 3,631 |
| Cost/Sqft: | $248 |
| Beds: | 5 |
| Baths: | 4 |
| Year Built: | 1846 |
| Property Taxes: | $11,606 |
| Days On Market: | 1893 |
| Lot Size: | 0,08 |
Description
Welcome to 605 N Chestnut, one of the most charming, unique and historic luxury homes you will find in Arlington Heights. Just steps from downtown, this magnificent estate boasts a dramatic drive up to the entrance and front porch where Pride of ownership is reflected the moment you step inside. This fascinating home has too many amazing features to list but a few include: The large screened in porch with a fireplace creates a perfect area to entertain or just enjoy time with family. Next you can cozy up in the family room with a fully functional cast iron stove/fireplace, while the luxurious master bedroom suite will just spoil you. And if you feel the need to relax, there is an adjacent hot tub house steps off your back patio. Even your 3 car garage is finished to the nines with an appoxy floor, professional shelving, and a Tesla charging station. Honestly you will find nothing like this, as old world charm meets modern conveniences at this stunning property.
Property Specifics
| Single Family | |
| — | |
| — | |
| 1846 | |
| Partial | |
| — | |
| No | |
| 0.08 |
| Cook | |
| — | |
| — / Not Applicable | |
| None | |
| Lake Michigan,Public | |
| Public Sewer | |
| 10881038 | |
| 03302320100000 |
Nearby Schools
| NAME: | DISTRICT: | DISTANCE: | |
|---|---|---|---|
|
Grade School
Olive-mary Stitt School |
25 | — | |
|
Middle School
Thomas Middle School |
25 | Not in DB | |
|
High School
John Hersey High School |
214 | Not in DB | |
Property History
| DATE: | EVENT: | PRICE: | SOURCE: |
|---|---|---|---|
| 1 Mar, 2021 | Sold | $875,000 | MRED MLS |
| 30 Dec, 2020 | Under contract | $899,900 | MRED MLS |
| 18 Nov, 2020 | Listed for sale | $899,900 | MRED MLS |





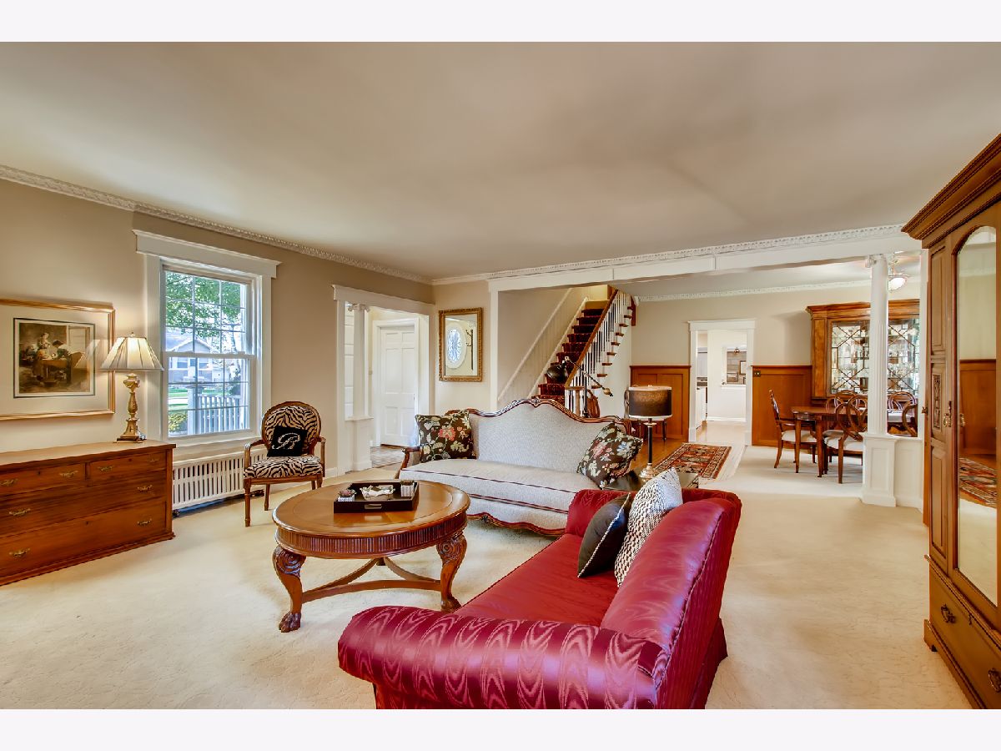

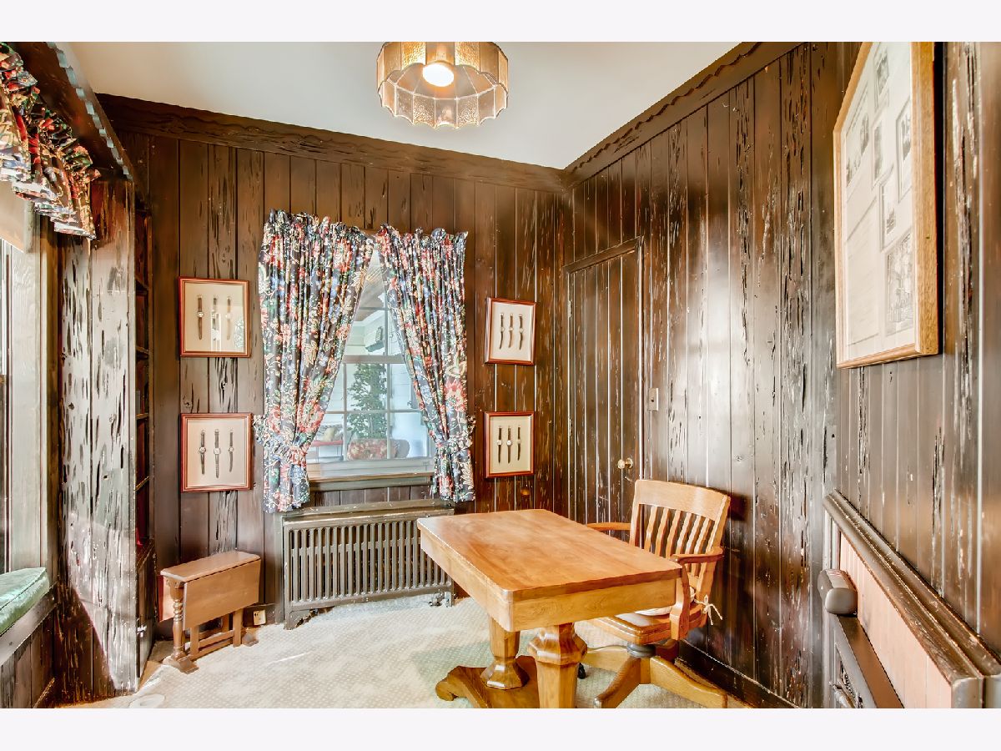











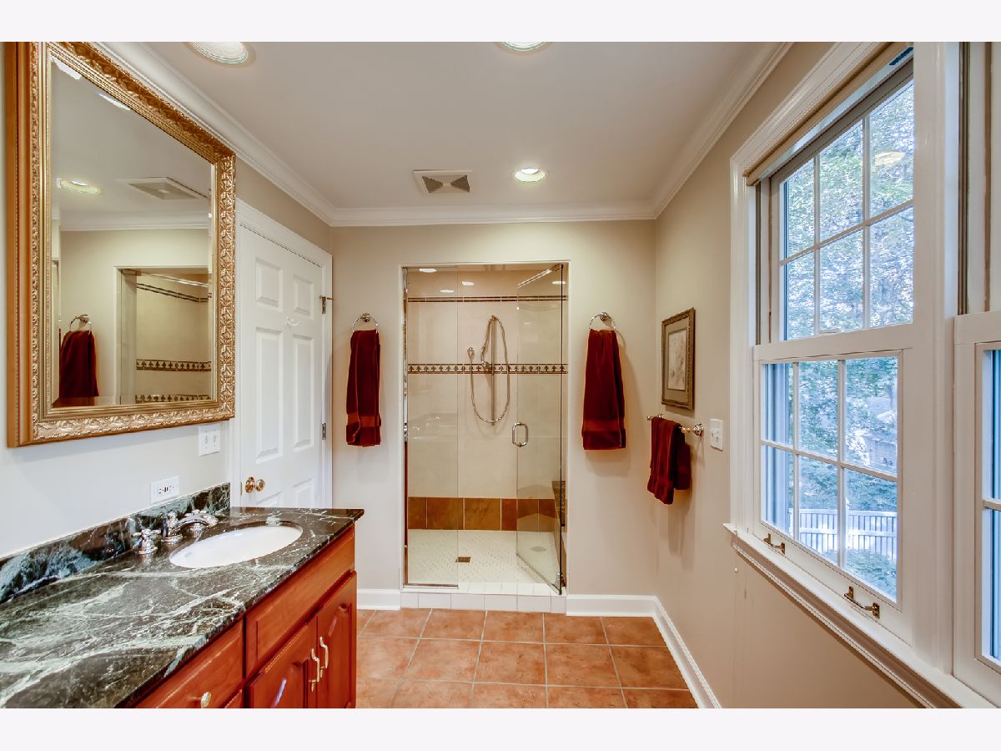
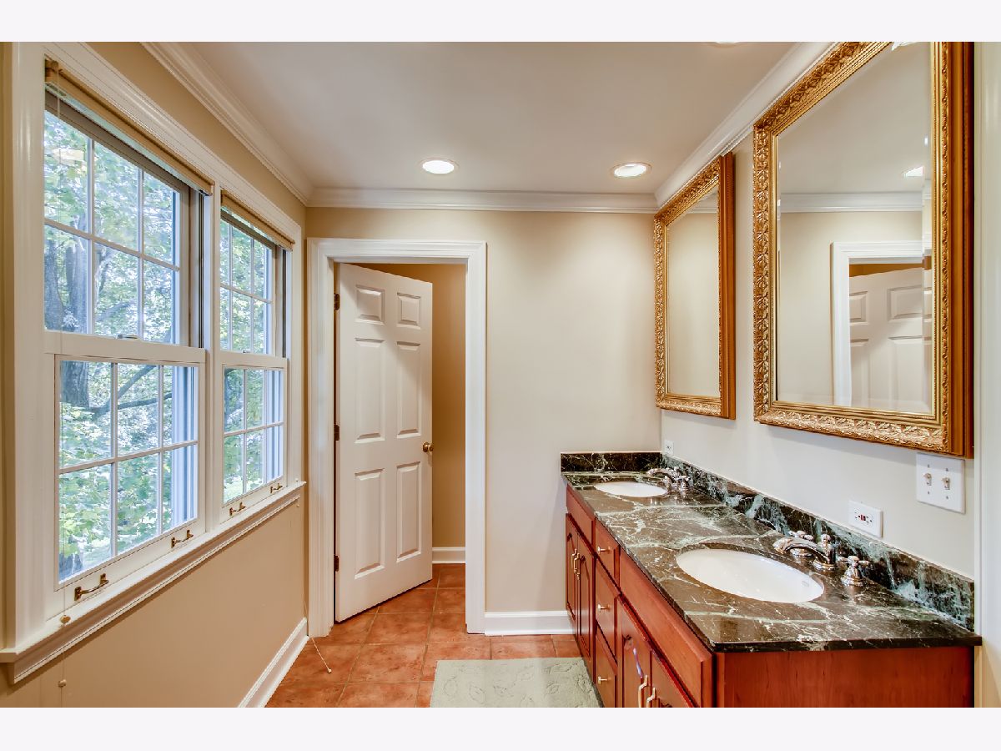









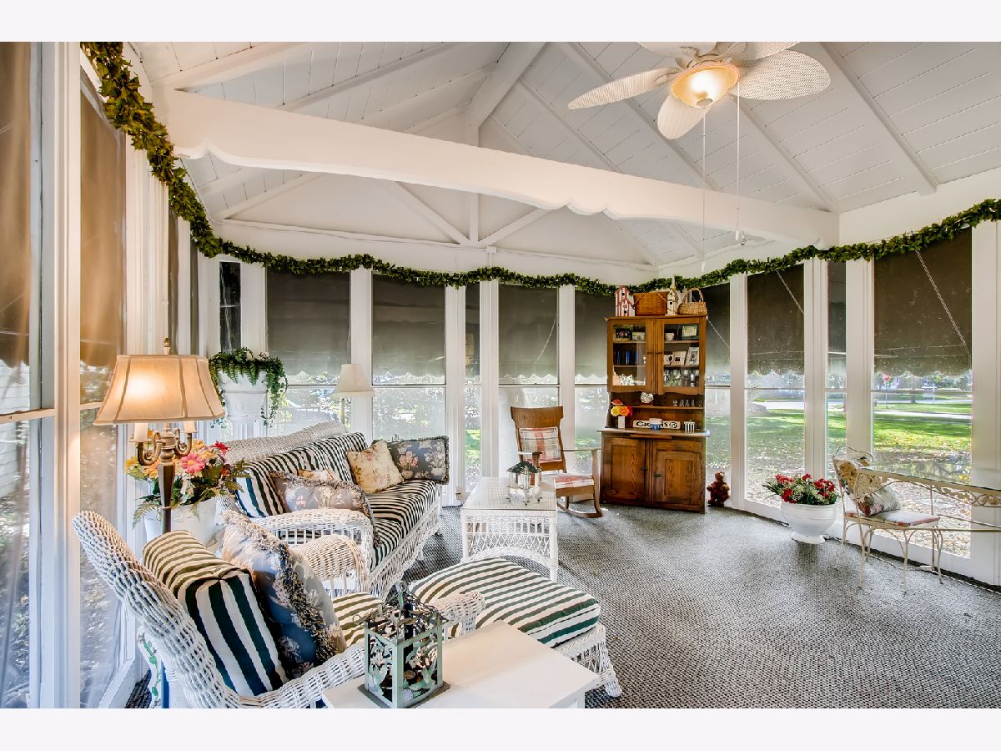








Room Specifics
Total Bedrooms: 5
Bedrooms Above Ground: 5
Bedrooms Below Ground: 0
Dimensions: —
Floor Type: Carpet
Dimensions: —
Floor Type: Carpet
Dimensions: —
Floor Type: Carpet
Dimensions: —
Floor Type: —
Full Bathrooms: 4
Bathroom Amenities: Double Sink
Bathroom in Basement: 0
Rooms: Bonus Room,Bedroom 5,Breakfast Room,Foyer,Office,Storage,Sun Room,Utility Room-Lower Level
Basement Description: Unfinished
Other Specifics
| 3 | |
| — | |
| — | |
| Patio, Hot Tub, Brick Paver Patio | |
| — | |
| 140X184 | |
| — | |
| Full | |
| Hardwood Floors, Walk-In Closet(s) | |
| Range, Microwave, Dishwasher, Refrigerator, Washer, Dryer, Disposal | |
| Not in DB | |
| Park, Curbs, Sidewalks, Street Lights, Street Paved | |
| — | |
| — | |
| — |
Tax History
| Year | Property Taxes |
|---|---|
| 2021 | $11,606 |
Contact Agent
Nearby Similar Homes
Nearby Sold Comparables
Contact Agent
Listing Provided By
Keller Williams ONEChicago





