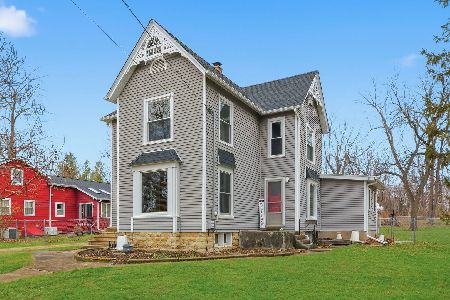620 Highland Drive, Elburn, Illinois 60119
$363,725
|
Sold
|
|
| Status: | Closed |
| Sqft: | 2,089 |
| Cost/Sqft: | $179 |
| Beds: | 3 |
| Baths: | 3 |
| Year Built: | 2018 |
| Property Taxes: | $148 |
| Days On Market: | 2564 |
| Lot Size: | 0,22 |
Description
You will fall in love with this Newberry Ranch floor plan built by reputable builder, Shodeen. Sought after oversized screened in porch backing to the water. Perfect space to relax and take in the gorgeous views! This 3 bed/2.5 bath home with two car garage is 2089 sq. ft., in the established neighborhood of Prairie Highlands. This gem is loaded with so many extras: direct vent fireplace, transom windows on the back, vaulted family room, tray ceiling in the master bedroom, upgraded 42" kitchen cabinets with granite and stainless ceiling appliances, 5" wide plank wood flooring throughout much of the first floor living areas, upgraded bath tile, full sodded and landscaped lawn and so much more! Huge basement waiting to be finished. Tons of natural light and a great open floor plan, make this a property you will want to call HOME! Great location situated minutes from METRA, shopping, dining, library, parks, elementary school, etc. Enjoy all that Elburn has to offer!
Property Specifics
| Single Family | |
| — | |
| Ranch | |
| 2018 | |
| Full | |
| NEWBERRY RANCH | |
| Yes | |
| 0.22 |
| Kane | |
| — | |
| 0 / Not Applicable | |
| None | |
| Public | |
| Public Sewer | |
| 10256849 | |
| 0832377013 |
Property History
| DATE: | EVENT: | PRICE: | SOURCE: |
|---|---|---|---|
| 16 Aug, 2019 | Sold | $363,725 | MRED MLS |
| 28 May, 2019 | Under contract | $373,900 | MRED MLS |
| — | Last price change | $374,900 | MRED MLS |
| 24 Jan, 2019 | Listed for sale | $384,900 | MRED MLS |
Room Specifics
Total Bedrooms: 3
Bedrooms Above Ground: 3
Bedrooms Below Ground: 0
Dimensions: —
Floor Type: Carpet
Dimensions: —
Floor Type: Hardwood
Full Bathrooms: 3
Bathroom Amenities: Separate Shower,Double Sink
Bathroom in Basement: 0
Rooms: Foyer
Basement Description: Unfinished
Other Specifics
| 2 | |
| Concrete Perimeter | |
| Asphalt | |
| Porch, Screened Patio | |
| Pond(s) | |
| 78 X 140 X 73 X 145 | |
| — | |
| Full | |
| Vaulted/Cathedral Ceilings, Hardwood Floors, First Floor Bedroom, First Floor Laundry, First Floor Full Bath | |
| Range, Microwave, Dishwasher, Refrigerator | |
| Not in DB | |
| — | |
| — | |
| — | |
| Gas Log, Gas Starter |
Tax History
| Year | Property Taxes |
|---|---|
| 2019 | $148 |
Contact Agent
Nearby Sold Comparables
Contact Agent
Listing Provided By
@Properties





