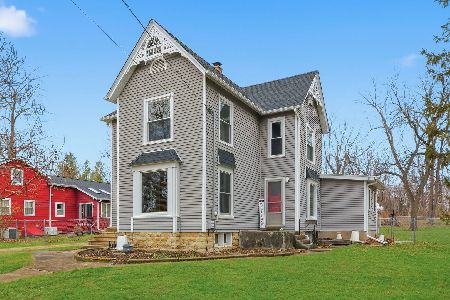641 Highland Drive, Elburn, Illinois 60119
$242,000
|
Sold
|
|
| Status: | Closed |
| Sqft: | 1,635 |
| Cost/Sqft: | $153 |
| Beds: | 3 |
| Baths: | 3 |
| Year Built: | 1996 |
| Property Taxes: | $6,837 |
| Days On Market: | 6354 |
| Lot Size: | 0,00 |
Description
First-time home buyer? Looking to downsize or right-size? This is the home for you! Perfectly maintained, it features a huge family room, with a wood burning fireplace & vaulted ceiling; A full basement, ready to be finished, with the full bathroom already done! Beautifully landscaped, its within minutes of shopping, Metra & grade school. Dont forget the large room sizes & 1st floor laundry! Quick Close Possible.
Property Specifics
| Single Family | |
| — | |
| — | |
| 1996 | |
| Full | |
| — | |
| No | |
| 0 |
| Kane | |
| — | |
| 0 / Not Applicable | |
| None | |
| Public | |
| Public Sewer | |
| 07016323 | |
| 0832376004 |
Property History
| DATE: | EVENT: | PRICE: | SOURCE: |
|---|---|---|---|
| 14 Nov, 2008 | Sold | $242,000 | MRED MLS |
| 15 Sep, 2008 | Under contract | $249,900 | MRED MLS |
| 8 Sep, 2008 | Listed for sale | $249,900 | MRED MLS |
Room Specifics
Total Bedrooms: 3
Bedrooms Above Ground: 3
Bedrooms Below Ground: 0
Dimensions: —
Floor Type: Carpet
Dimensions: —
Floor Type: Carpet
Full Bathrooms: 3
Bathroom Amenities: —
Bathroom in Basement: 1
Rooms: Foyer,Gallery,Utility Room-1st Floor
Basement Description: Crawl
Other Specifics
| 2 | |
| Concrete Perimeter | |
| Asphalt | |
| Deck | |
| Fenced Yard | |
| 75 X 136 | |
| — | |
| Full | |
| Vaulted/Cathedral Ceilings | |
| Range, Microwave, Dishwasher, Disposal | |
| Not in DB | |
| Sidewalks, Street Lights, Street Paved | |
| — | |
| — | |
| Wood Burning, Gas Starter |
Tax History
| Year | Property Taxes |
|---|---|
| 2008 | $6,837 |
Contact Agent
Nearby Sold Comparables
Contact Agent
Listing Provided By
RE/MAX Excels






