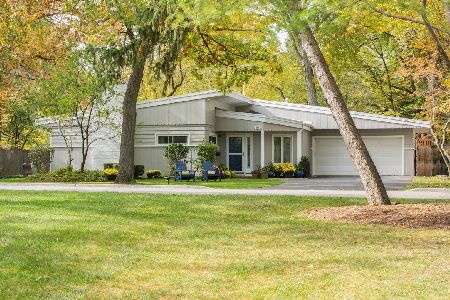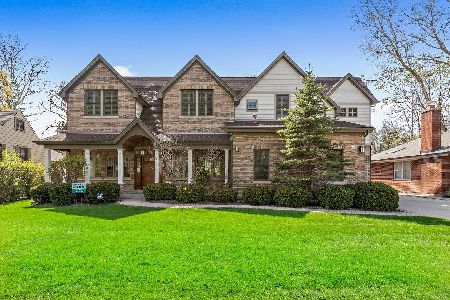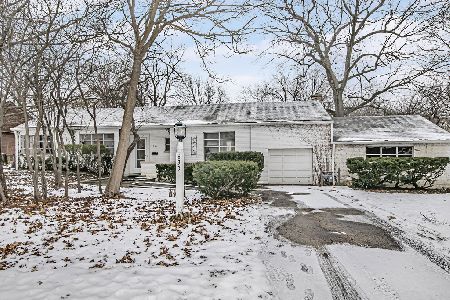640 Hunter Road, Glenview, Illinois 60025
$491,000
|
Sold
|
|
| Status: | Closed |
| Sqft: | 2,006 |
| Cost/Sqft: | $254 |
| Beds: | 3 |
| Baths: | 2 |
| Year Built: | 1954 |
| Property Taxes: | $9,164 |
| Days On Market: | 2055 |
| Lot Size: | 0,27 |
Description
Spacious renovated open concept 3br ranch in east Glenview- Wilmette & New Trier school districts. Easy, one level living. Kitchen with maple cabinets & SS appliances opens to family room with built-in bar and shelving. Sliding doors to patio & huge gorgeous landscaped yard, perfect for summer entertaining. You'll love the fireplace, hardwood floors, custom closets and handsome wood-beam ceilings. Formal living room & dining room leads to large second private patio. Loads of light & lots of storage. Laundry and pantry off the kitchen. Attached 2 car garage. Great location, a few blocks to Cunliff Park and minutes from schools, shopping and transportation. Move in and enjoy North Shore living with low taxes!
Property Specifics
| Single Family | |
| — | |
| Ranch | |
| 1954 | |
| None | |
| — | |
| No | |
| 0.27 |
| Cook | |
| — | |
| 0 / Not Applicable | |
| None | |
| Lake Michigan,Public | |
| Public Sewer | |
| 10737647 | |
| 05313170300000 |
Nearby Schools
| NAME: | DISTRICT: | DISTANCE: | |
|---|---|---|---|
|
Grade School
Romona Elementary School |
39 | — | |
|
Middle School
Wilmette Junior High School |
39 | Not in DB | |
|
High School
New Trier Twp H.s. Northfield/wi |
203 | Not in DB | |
|
Alternate Junior High School
Highcrest Middle School |
— | Not in DB | |
Property History
| DATE: | EVENT: | PRICE: | SOURCE: |
|---|---|---|---|
| 16 Jul, 2014 | Sold | $430,000 | MRED MLS |
| 17 May, 2014 | Under contract | $445,000 | MRED MLS |
| 17 Apr, 2014 | Listed for sale | $445,000 | MRED MLS |
| 24 Jul, 2020 | Sold | $491,000 | MRED MLS |
| 20 Jun, 2020 | Under contract | $510,000 | MRED MLS |
| 5 Jun, 2020 | Listed for sale | $510,000 | MRED MLS |
| 5 Jun, 2024 | Sold | $645,000 | MRED MLS |
| 7 May, 2024 | Under contract | $620,000 | MRED MLS |
| 2 May, 2024 | Listed for sale | $620,000 | MRED MLS |
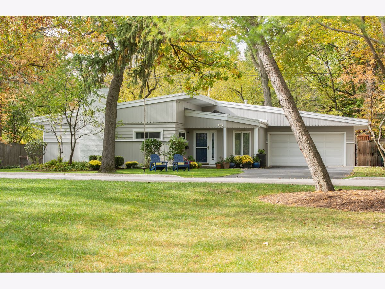
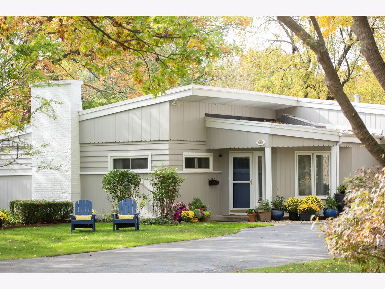
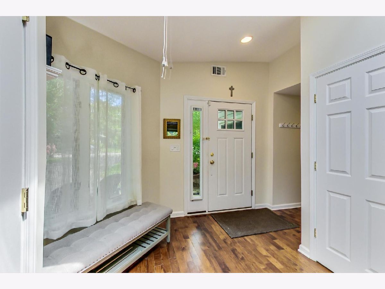
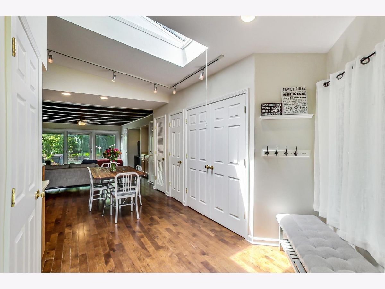
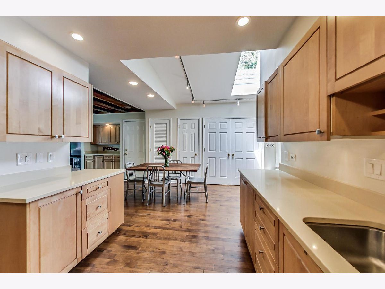
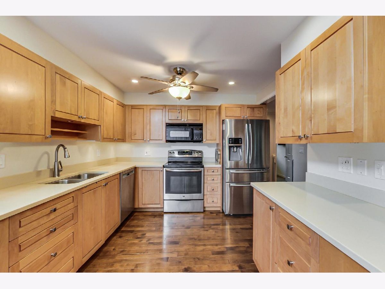
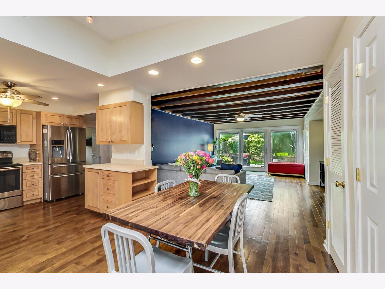
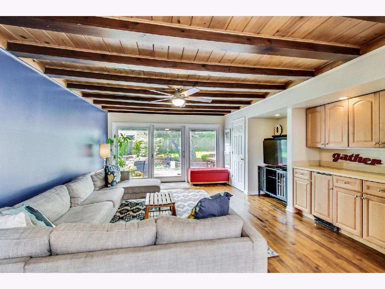
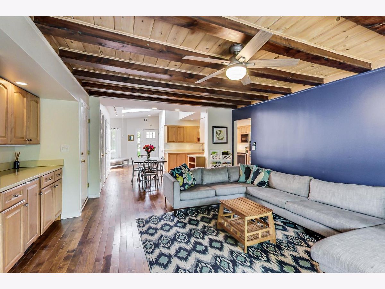
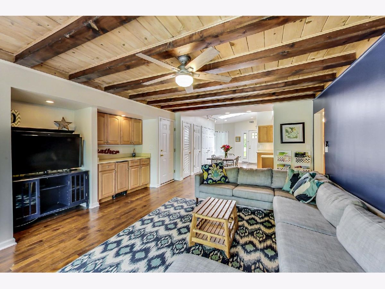
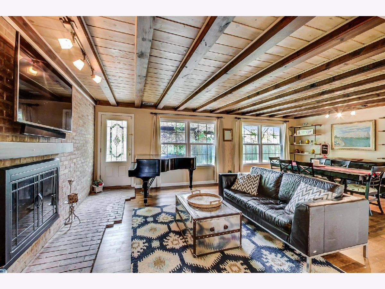
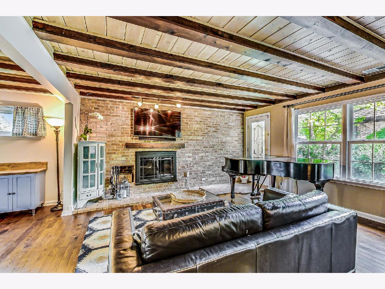
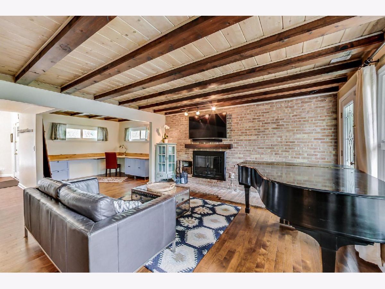
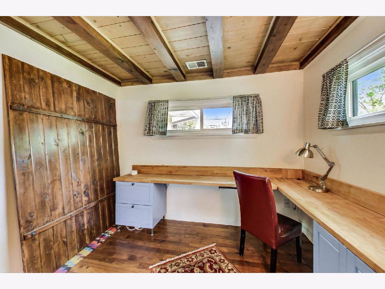
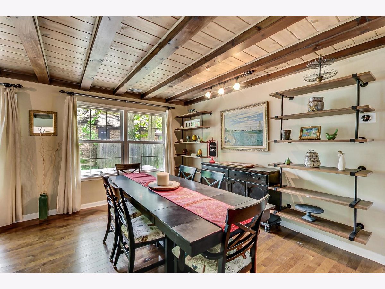
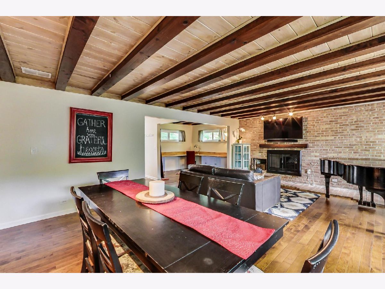
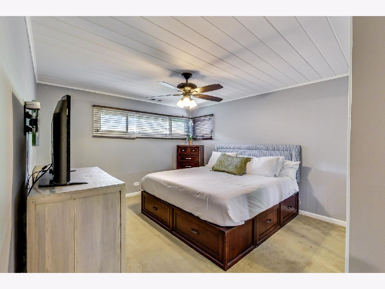
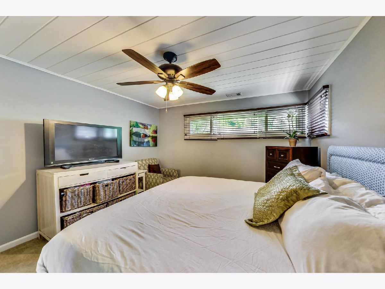
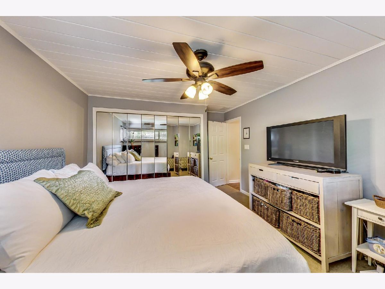
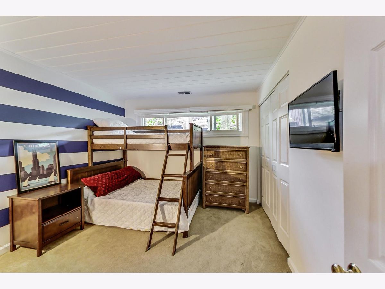
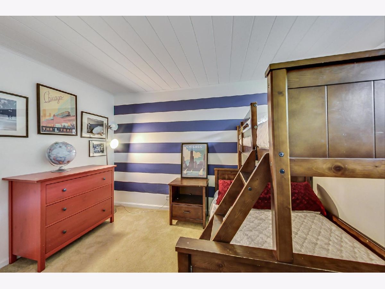
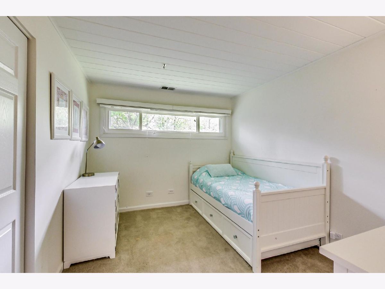
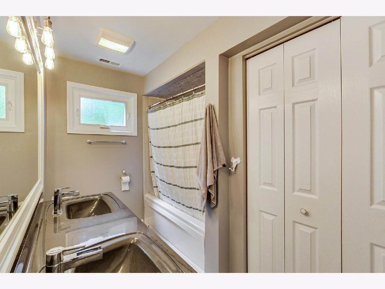
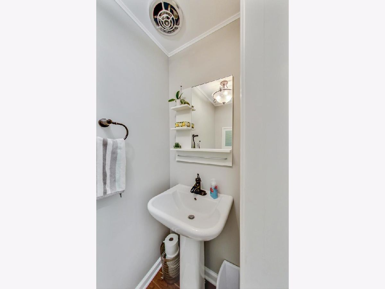
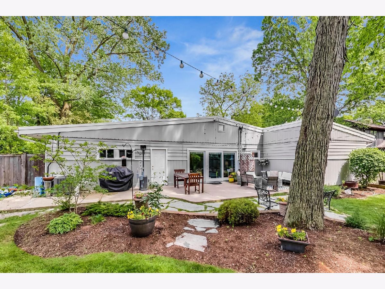
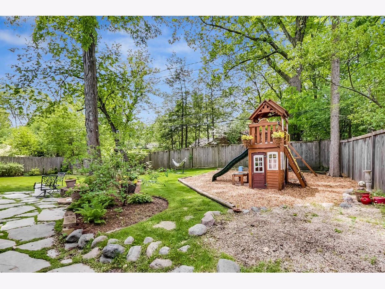
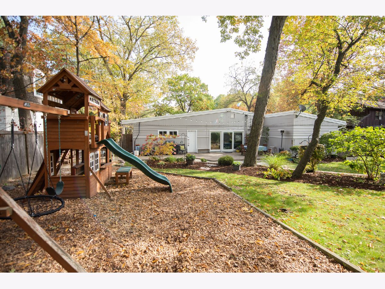
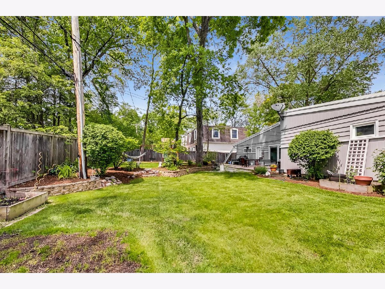
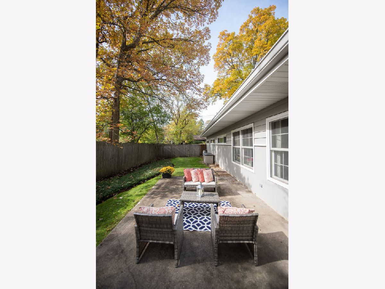
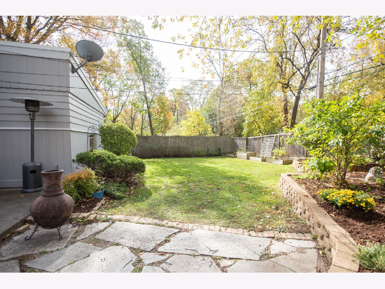
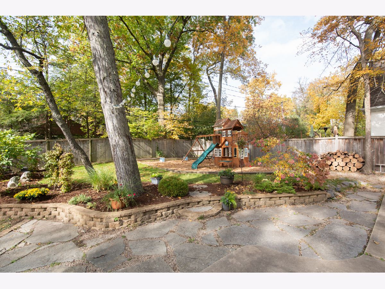
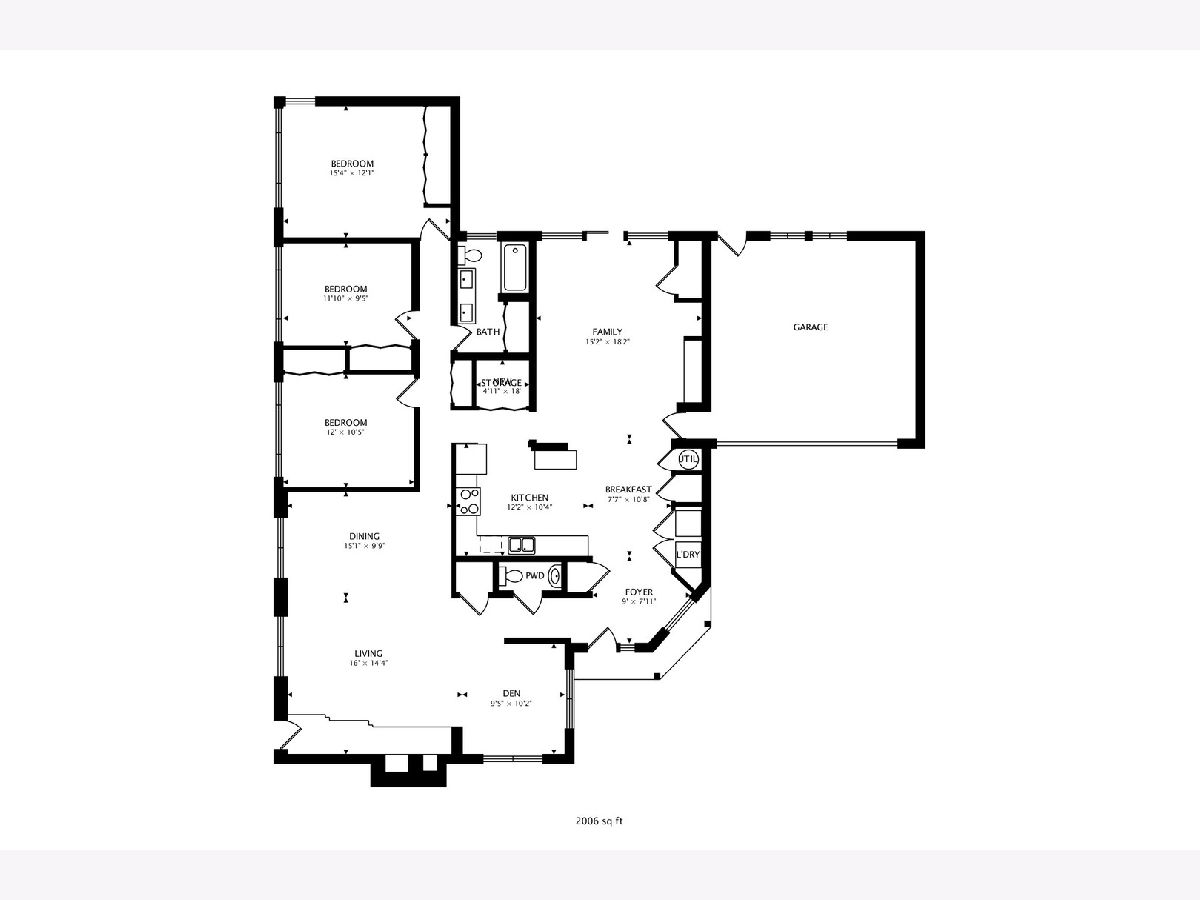
Room Specifics
Total Bedrooms: 3
Bedrooms Above Ground: 3
Bedrooms Below Ground: 0
Dimensions: —
Floor Type: Carpet
Dimensions: —
Floor Type: Carpet
Full Bathrooms: 2
Bathroom Amenities: Whirlpool,Double Sink,Soaking Tub
Bathroom in Basement: 0
Rooms: Eating Area,Den
Basement Description: None
Other Specifics
| 2 | |
| — | |
| Asphalt | |
| Patio | |
| Fenced Yard | |
| 90X133 | |
| — | |
| None | |
| Skylight(s), Bar-Dry, Hardwood Floors | |
| Range, Microwave, Dishwasher, High End Refrigerator, Bar Fridge, Washer, Dryer, Disposal, Stainless Steel Appliance(s) | |
| Not in DB | |
| Park, Curbs, Sidewalks, Street Lights, Street Paved | |
| — | |
| — | |
| Wood Burning |
Tax History
| Year | Property Taxes |
|---|---|
| 2014 | $8,557 |
| 2020 | $9,164 |
| 2024 | $11,183 |
Contact Agent
Nearby Similar Homes
Nearby Sold Comparables
Contact Agent
Listing Provided By
@properties






