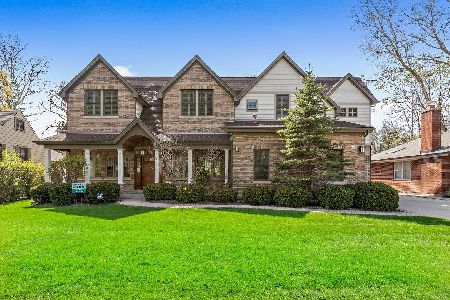620 Indian Road, Glenview, Illinois 60025
$667,000
|
Sold
|
|
| Status: | Closed |
| Sqft: | 2,580 |
| Cost/Sqft: | $269 |
| Beds: | 3 |
| Baths: | 2 |
| Year Built: | 1973 |
| Property Taxes: | $11,350 |
| Days On Market: | 2832 |
| Lot Size: | 0,26 |
Description
Don Draper's home...if he lived in the New Trier School District. Fab large Mid-Century Modern ranch in east Glenview home at end of cul-de-sac in a very social neighborhood. This home is where the suburbs meet chic and cool. 3 bedrooms, 2 full redone bathrooms, attached 2 car garage. Full finished basement with separate home gym. Enter the home in a glass walled foyer with original Vermont slate floors & recessed indoor/outdoor rock garden. The indoor garden features a trio of West Elm globe light fixtures as well as live plants including a lemon tree. To the right you will find the home's office with its double-sided fireplace and two walls of built-in shelves & cabinets. One thing you won't be lacking - closet space. There are huge double walk-in closets throughout the home, not only in the bedrooms, so plenty of room for your things. The L-shaped dining room & living room face wall of windows with peaked beamed ceilings, neutral finishes. Master suite full bath
Property Specifics
| Single Family | |
| — | |
| Contemporary | |
| 1973 | |
| Full | |
| — | |
| No | |
| 0.26 |
| Cook | |
| — | |
| 0 / Not Applicable | |
| None | |
| Public | |
| Public Sewer | |
| 09924422 | |
| 05313180150000 |
Nearby Schools
| NAME: | DISTRICT: | DISTANCE: | |
|---|---|---|---|
|
Grade School
Romona Elementary School |
39 | — | |
|
Middle School
Highcrest Middle School |
39 | Not in DB | |
|
High School
New Trier Twp H.s. Northfield/wi |
203 | Not in DB | |
|
Alternate Junior High School
Wilmette Junior High School |
— | Not in DB | |
Property History
| DATE: | EVENT: | PRICE: | SOURCE: |
|---|---|---|---|
| 5 Oct, 2018 | Sold | $667,000 | MRED MLS |
| 31 Aug, 2018 | Under contract | $695,000 | MRED MLS |
| — | Last price change | $710,000 | MRED MLS |
| 21 Apr, 2018 | Listed for sale | $745,000 | MRED MLS |
Room Specifics
Total Bedrooms: 3
Bedrooms Above Ground: 3
Bedrooms Below Ground: 0
Dimensions: —
Floor Type: Carpet
Dimensions: —
Floor Type: Carpet
Full Bathrooms: 2
Bathroom Amenities: Double Sink
Bathroom in Basement: 0
Rooms: Office,Exercise Room,Foyer,Utility Room-Lower Level,Walk In Closet
Basement Description: Finished
Other Specifics
| 2 | |
| — | |
| Asphalt | |
| Patio, Storms/Screens | |
| Cul-De-Sac,Fenced Yard,Landscaped | |
| 85X135 | |
| — | |
| Full | |
| Vaulted/Cathedral Ceilings, First Floor Bedroom, First Floor Laundry, First Floor Full Bath | |
| Range, Microwave, Dishwasher, Refrigerator, Freezer, Washer, Dryer, Disposal, Stainless Steel Appliance(s) | |
| Not in DB | |
| Tennis Courts, Horse-Riding Trails, Street Lights, Street Paved | |
| — | |
| — | |
| Double Sided, Wood Burning, Gas Starter |
Tax History
| Year | Property Taxes |
|---|---|
| 2018 | $11,350 |
Contact Agent
Nearby Similar Homes
Nearby Sold Comparables
Contact Agent
Listing Provided By
Coldwell Banker Residential








