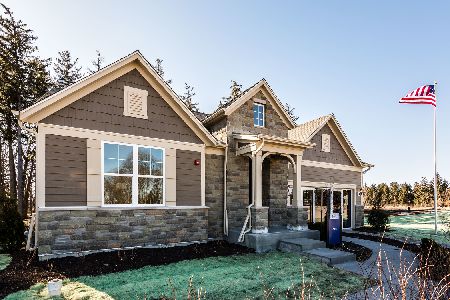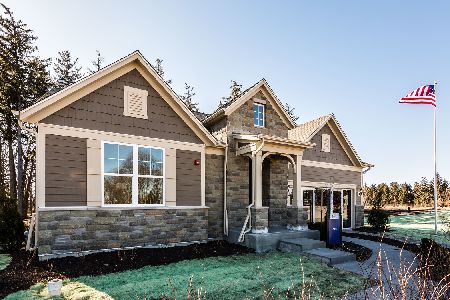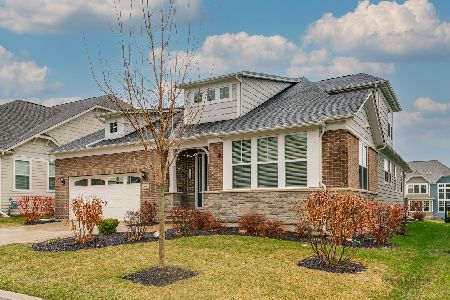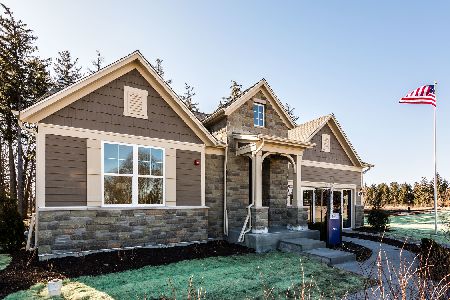620 Insull Drive, Vernon Hills, Illinois 60061
$758,246
|
Sold
|
|
| Status: | Closed |
| Sqft: | 2,594 |
| Cost/Sqft: | $285 |
| Beds: | 2 |
| Baths: | 3 |
| Year Built: | 2020 |
| Property Taxes: | $0 |
| Days On Market: | 2187 |
| Lot Size: | 0,24 |
Description
New Lyon ranch in construction at Cuneo Mansion and Gardens! The Lyon has a large vaulted ceiling gathering area that is open to the kitchen and casual eating area for a great entertainment space. The foyer has a tray ceiling. You have a versatile flex space for a den or study, 2nd bedroom with full bath and a powder room for guests. Unfinished 9' basement with plumbing rough-in; 9' ceilings on first floor. Hardwood floors in foyer, kitchen, cafe, powder room, entry and pantry included. Your spacious owner's suite has a tray ceiling and your luxury master bath features Quartz counters, double bowl vanity, soaker tub and ceramic tile separate shower. Kitchen has SS appliances, large island, granite C-tops, 42" maple cabs w/crwn molding. Smart Home technology wiring included. Photos of similar model with upgrades not included in this base price. Homesite 122.
Property Specifics
| Single Family | |
| — | |
| — | |
| 2020 | |
| Full | |
| LYON | |
| No | |
| 0.24 |
| Lake | |
| Residences At Cuneo Mansion And Gardens | |
| 111 / Monthly | |
| Other | |
| Lake Michigan | |
| Public Sewer | |
| 10652773 | |
| 11332160090000 |
Nearby Schools
| NAME: | DISTRICT: | DISTANCE: | |
|---|---|---|---|
|
Grade School
Hawthorn Elementary School (nor |
73 | — | |
|
Middle School
Hawthorn Middle School North |
73 | Not in DB | |
|
High School
Vernon Hills High School |
128 | Not in DB | |
Property History
| DATE: | EVENT: | PRICE: | SOURCE: |
|---|---|---|---|
| 28 Aug, 2020 | Sold | $758,246 | MRED MLS |
| 29 Feb, 2020 | Under contract | $740,043 | MRED MLS |
| 29 Feb, 2020 | Listed for sale | $740,043 | MRED MLS |
Room Specifics
Total Bedrooms: 2
Bedrooms Above Ground: 2
Bedrooms Below Ground: 0
Dimensions: —
Floor Type: Carpet
Full Bathrooms: 3
Bathroom Amenities: Separate Shower,Double Sink,Soaking Tub
Bathroom in Basement: 0
Rooms: Eating Area,Den,Great Room,Heated Sun Room
Basement Description: Unfinished
Other Specifics
| 3 | |
| — | |
| Concrete | |
| — | |
| Corner Lot | |
| 8827 | |
| — | |
| Full | |
| Hardwood Floors, First Floor Laundry | |
| Range, Microwave, Dishwasher, Disposal | |
| Not in DB | |
| — | |
| — | |
| — | |
| — |
Tax History
| Year | Property Taxes |
|---|
Contact Agent
Nearby Similar Homes
Nearby Sold Comparables
Contact Agent
Listing Provided By
Twin Vines Real Estate Svcs








