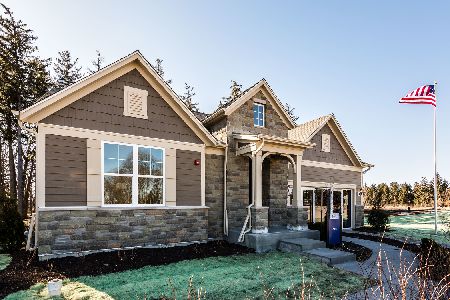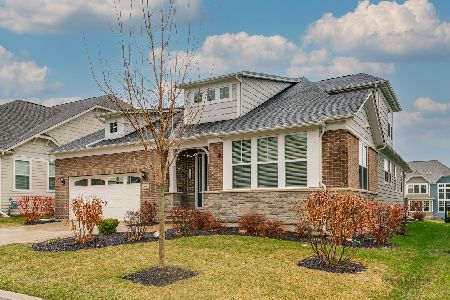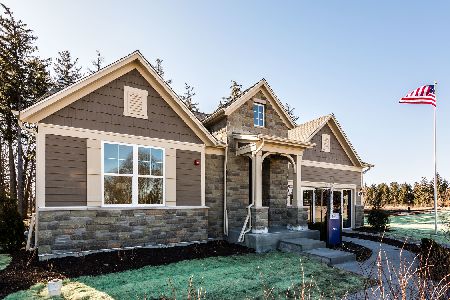652 Insull Drive, Vernon Hills, Illinois 60061
$733,027
|
Sold
|
|
| Status: | Closed |
| Sqft: | 3,397 |
| Cost/Sqft: | $181 |
| Beds: | 3 |
| Baths: | 4 |
| Year Built: | 2020 |
| Property Taxes: | $0 |
| Days On Market: | 1989 |
| Lot Size: | 0,17 |
Description
New Lyon with first floor owner's suite in construction at Cuneo Mansion and Gardens! The Lyon has a large vaulted ceiling gathering area that is open to the kitchen and casual eating area for a great entertainment space. Your first floor has a versatile flex space for a den or study and a 2nd bedroom with full bath, plus a powder room for guests. Your versatile 2nd floor has a large loft and 3rd bedroom with full bath. Other features include Unfinished 9' basement; 9' ceilings on first floor and Hardwood floors in foyer, kitchen, cafe, powder room, entry and pantry. Relax in your first floor private owner's suite with luxury bath featuring Quartz counters, double bowl vanity, soaker tub and ceramic tile separate shower. Your amazing Kitchen has SS appliances, large island, granite C-tops, 42" maple cabs w/crown molding. Smart Home technology wiring included. There are plenty of options and finishes you can select to customize your new home and make it your own. Photos of similar model with upgrades not included in this base price. Homesite 89. Photos of model home shown with some options not available at this price. Build now and move in next spring!
Property Specifics
| Single Family | |
| — | |
| — | |
| 2020 | |
| Full | |
| LYON | |
| No | |
| 0.17 |
| Lake | |
| Residences At Cuneo Mansion And Gardens | |
| 111 / Monthly | |
| Other | |
| Lake Michigan | |
| Public Sewer | |
| 10859719 | |
| 11332160130000 |
Nearby Schools
| NAME: | DISTRICT: | DISTANCE: | |
|---|---|---|---|
|
Grade School
Hawthorn Elementary School (nor |
73 | — | |
|
Middle School
Hawthorn Middle School North |
73 | Not in DB | |
|
High School
Vernon Hills High School |
128 | Not in DB | |
Property History
| DATE: | EVENT: | PRICE: | SOURCE: |
|---|---|---|---|
| 30 Mar, 2021 | Sold | $733,027 | MRED MLS |
| 15 Sep, 2020 | Under contract | $616,517 | MRED MLS |
| 15 Sep, 2020 | Listed for sale | $616,517 | MRED MLS |
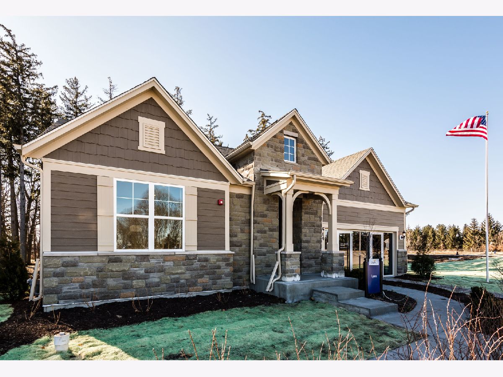
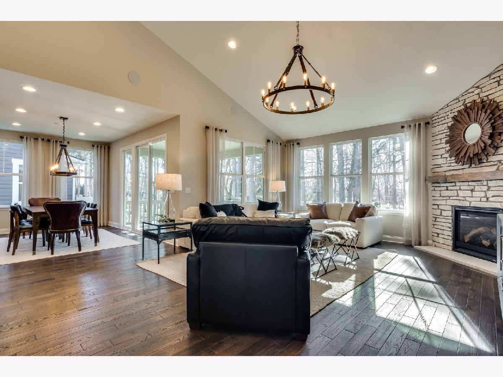
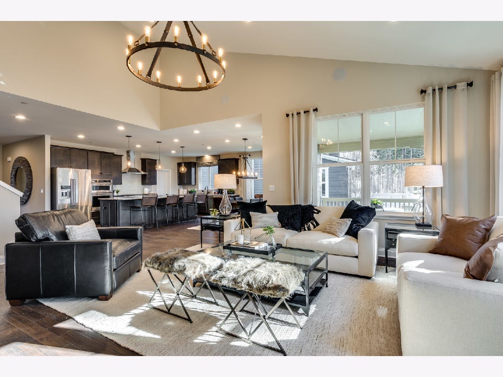
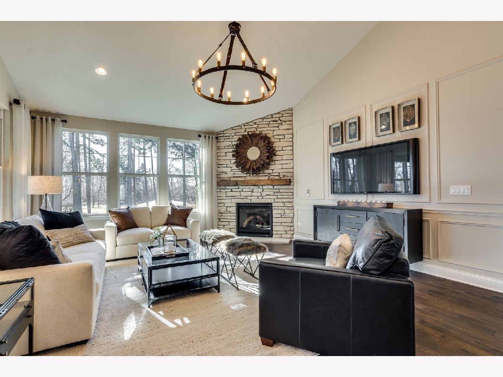
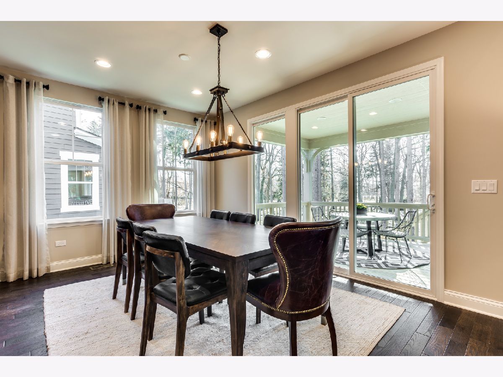
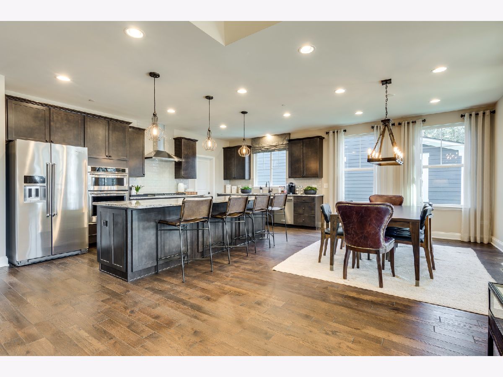
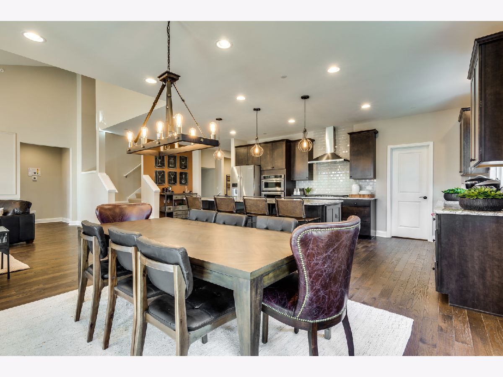
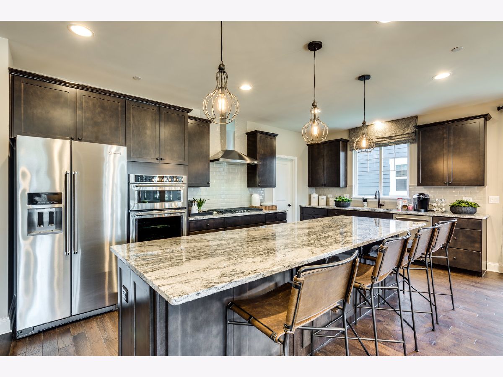
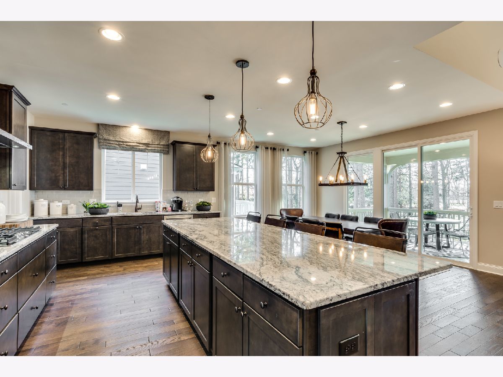
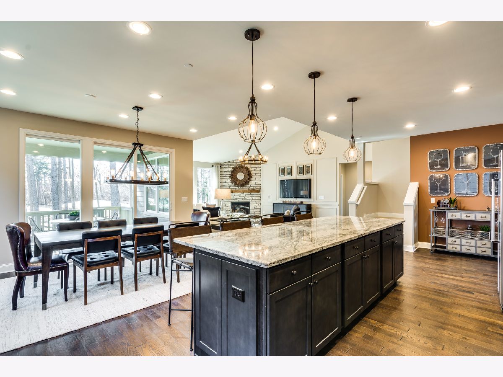
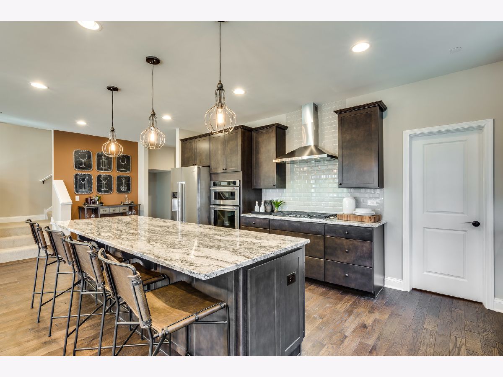
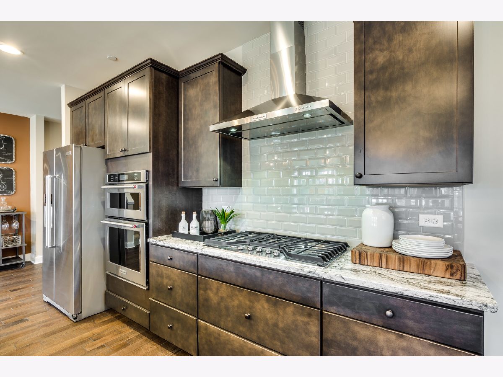
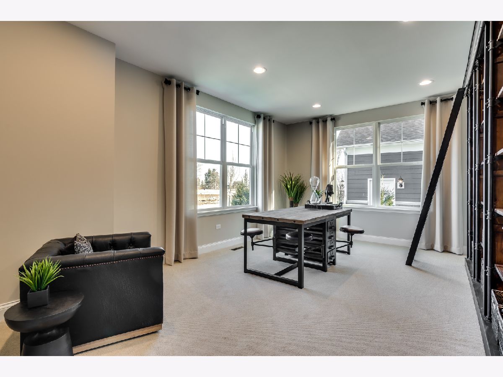
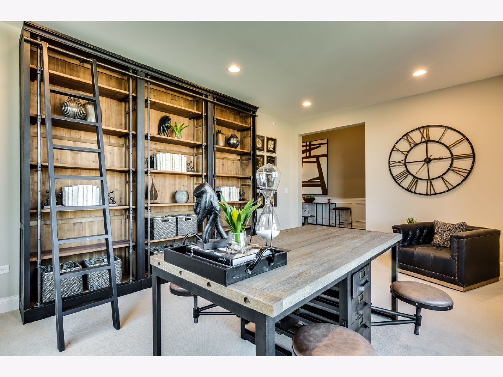
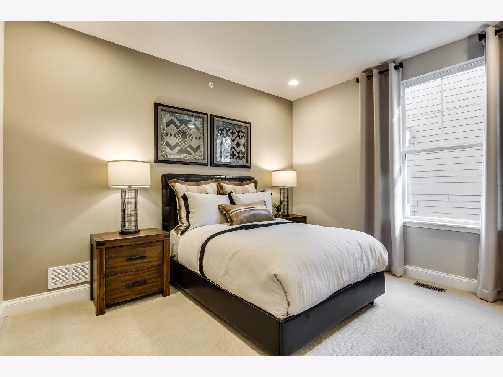
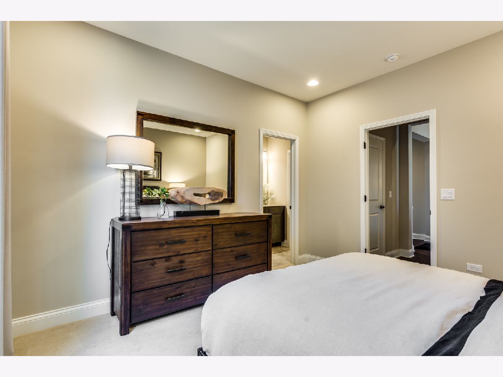
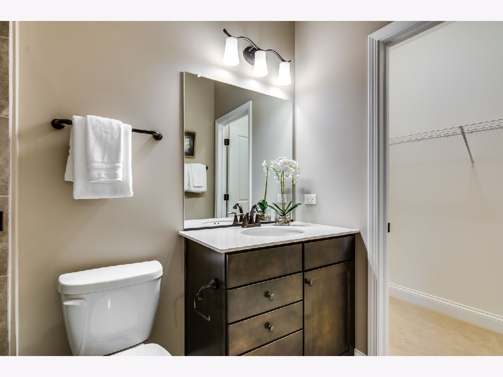
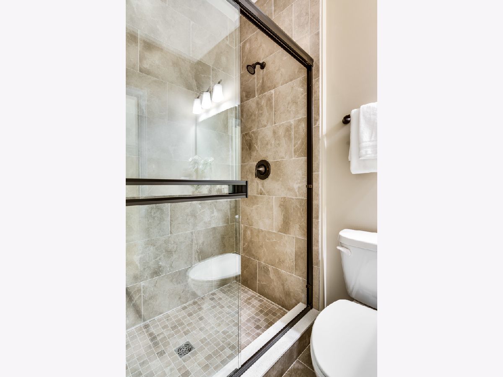
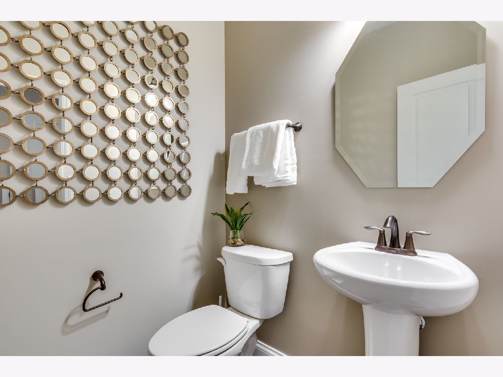
Room Specifics
Total Bedrooms: 3
Bedrooms Above Ground: 3
Bedrooms Below Ground: 0
Dimensions: —
Floor Type: Carpet
Dimensions: —
Floor Type: Carpet
Full Bathrooms: 4
Bathroom Amenities: Separate Shower,Double Sink,Soaking Tub
Bathroom in Basement: 0
Rooms: Eating Area,Den,Great Room,Loft
Basement Description: Unfinished
Other Specifics
| 3 | |
| — | |
| Concrete | |
| — | |
| Corner Lot | |
| 8827 | |
| — | |
| Full | |
| Hardwood Floors, First Floor Bedroom, First Floor Laundry, First Floor Full Bath | |
| Range, Microwave, Dishwasher, Disposal | |
| Not in DB | |
| — | |
| — | |
| — | |
| — |
Tax History
| Year | Property Taxes |
|---|
Contact Agent
Nearby Similar Homes
Nearby Sold Comparables
Contact Agent
Listing Provided By
Twin Vines Real Estate Svcs


