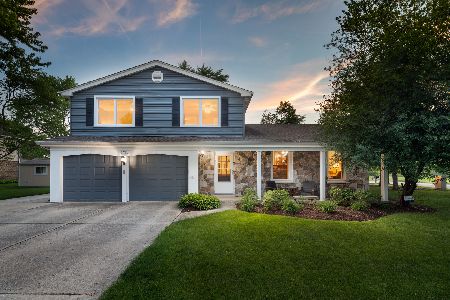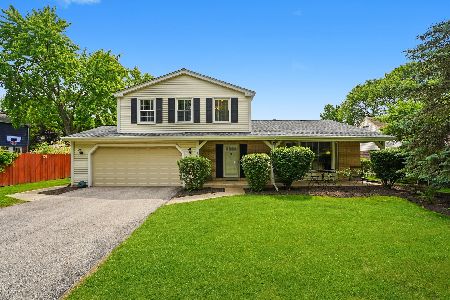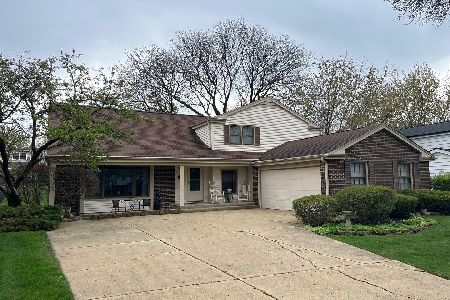620 Iroquois Avenue, Naperville, Illinois 60563
$364,000
|
Sold
|
|
| Status: | Closed |
| Sqft: | 1,887 |
| Cost/Sqft: | $199 |
| Beds: | 3 |
| Baths: | 3 |
| Year Built: | 1972 |
| Property Taxes: | $7,099 |
| Days On Market: | 2688 |
| Lot Size: | 0,24 |
Description
Fabulous North Naperville location! Minutes to Train, I88 and Downtown! Fabulous view of Arrowhead Park! Impeccable condition! Huge fenced yard! This home has been well-maintained by long-time owners and it shows! Large living room with bay window and hardwood floors~Spacious Dining room with hardwood floors~Updated eat-in kitchen with granite counters, updated cabinetry and SS appliances overlooks large family room with stone front fireplace~3 spacious bedrooms~Master with updated private bath~Updated hall bath with granite counters~Newer Pella Windows~Fabulous finished basement with built-ins, large laundry room and large storage room. Close to restaurants, theater, shopping and so much more! Pace bus to train!
Property Specifics
| Single Family | |
| — | |
| — | |
| 1972 | |
| Partial | |
| — | |
| No | |
| 0.24 |
| Du Page | |
| Indian Hill | |
| 0 / Not Applicable | |
| None | |
| Lake Michigan | |
| Public Sewer, Sewer-Storm | |
| 10085904 | |
| 0807205002 |
Nearby Schools
| NAME: | DISTRICT: | DISTANCE: | |
|---|---|---|---|
|
Grade School
Beebe Elementary School |
203 | — | |
|
Middle School
Jefferson Junior High School |
203 | Not in DB | |
|
High School
Naperville North High School |
203 | Not in DB | |
Property History
| DATE: | EVENT: | PRICE: | SOURCE: |
|---|---|---|---|
| 15 Nov, 2018 | Sold | $364,000 | MRED MLS |
| 12 Oct, 2018 | Under contract | $374,900 | MRED MLS |
| — | Last price change | $384,000 | MRED MLS |
| 17 Sep, 2018 | Listed for sale | $384,000 | MRED MLS |
Room Specifics
Total Bedrooms: 3
Bedrooms Above Ground: 3
Bedrooms Below Ground: 0
Dimensions: —
Floor Type: Hardwood
Dimensions: —
Floor Type: Hardwood
Full Bathrooms: 3
Bathroom Amenities: —
Bathroom in Basement: 0
Rooms: Foyer,Recreation Room
Basement Description: Finished
Other Specifics
| 2 | |
| Concrete Perimeter | |
| Concrete | |
| Patio, Porch, Storms/Screens | |
| Fenced Yard | |
| 33X49X125X80X130 | |
| Unfinished | |
| Full | |
| Skylight(s), Hardwood Floors | |
| Range, Microwave, Dishwasher, Refrigerator, Washer, Dryer, Disposal | |
| Not in DB | |
| Pool, Sidewalks, Street Lights, Street Paved | |
| — | |
| — | |
| Attached Fireplace Doors/Screen, Gas Log |
Tax History
| Year | Property Taxes |
|---|---|
| 2018 | $7,099 |
Contact Agent
Nearby Similar Homes
Nearby Sold Comparables
Contact Agent
Listing Provided By
Coldwell Banker Residential









