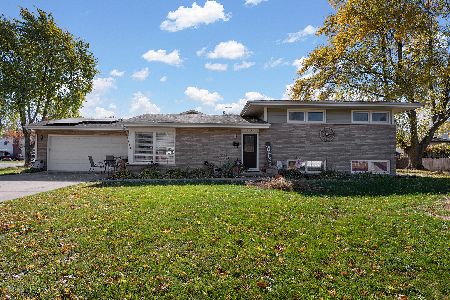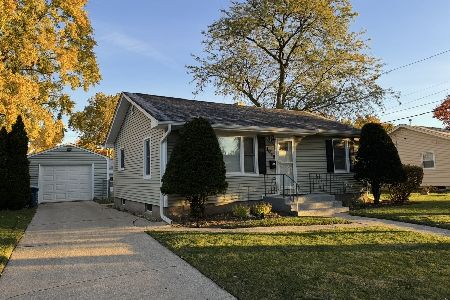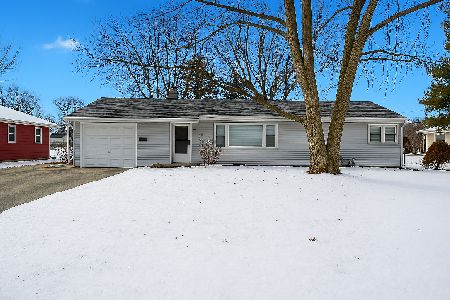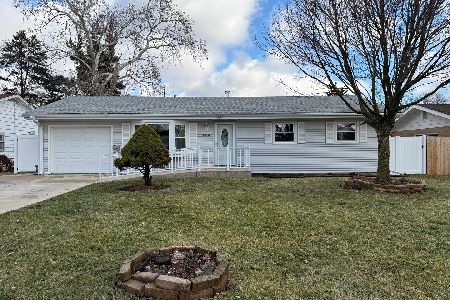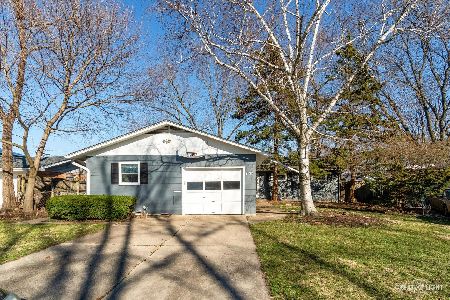620 Iroquois Drive, Aurora, Illinois 60506
$180,000
|
Sold
|
|
| Status: | Closed |
| Sqft: | 1,586 |
| Cost/Sqft: | $110 |
| Beds: | 3 |
| Baths: | 2 |
| Year Built: | 1960 |
| Property Taxes: | $2,606 |
| Days On Market: | 3406 |
| Lot Size: | 0,19 |
Description
Wow.. what a wonderful fully renovated modern ranch in the heart of West Aurora school district. Have your kids walk to either the high school or to the elementary school. This home offers a new kitchen with 42 inch mocha cabinets,granite counter tops,stainless steel appliances, and porcelain flooring. Breakfast bar opens up to living room with floor to ceiling windows, gorgeous dark hard wood flooring, and can lighting to illuminate this cool room. 3 bedrooms with hardwood flooring. The bathroom has been expanded and remodeled with dual vanities, granite counter, bamboo flooring, modern lighting, and a huge linen closet. Huge basement that's partially finished with half bath,laundry, and some drywalled areas with insulation. New 100 amp service, new windows throughout. Basement has been waterproofed by professional company. Exterior and interior drain tile system has been installed. New hot water heater, newer furnance.. This home will blow you away...Agent is related to seller.
Property Specifics
| Single Family | |
| — | |
| Ranch | |
| 1960 | |
| Full | |
| — | |
| No | |
| 0.19 |
| Kane | |
| — | |
| 0 / Not Applicable | |
| None | |
| Lake Michigan | |
| Public Sewer | |
| 09353008 | |
| 1517454019 |
Property History
| DATE: | EVENT: | PRICE: | SOURCE: |
|---|---|---|---|
| 2 Dec, 2016 | Sold | $180,000 | MRED MLS |
| 4 Oct, 2016 | Under contract | $174,900 | MRED MLS |
| 27 Sep, 2016 | Listed for sale | $174,900 | MRED MLS |
Room Specifics
Total Bedrooms: 3
Bedrooms Above Ground: 3
Bedrooms Below Ground: 0
Dimensions: —
Floor Type: Hardwood
Dimensions: —
Floor Type: Hardwood
Full Bathrooms: 2
Bathroom Amenities: Double Sink
Bathroom in Basement: 1
Rooms: No additional rooms
Basement Description: Partially Finished,Bathroom Rough-In
Other Specifics
| 1 | |
| — | |
| Concrete | |
| Patio | |
| — | |
| 55X118X128 | |
| Pull Down Stair | |
| None | |
| Hardwood Floors, First Floor Bedroom, First Floor Full Bath | |
| Range, Microwave, Dishwasher, Refrigerator, Washer, Dryer, Disposal, Stainless Steel Appliance(s) | |
| Not in DB | |
| Sidewalks, Street Lights, Street Paved | |
| — | |
| — | |
| — |
Tax History
| Year | Property Taxes |
|---|---|
| 2016 | $2,606 |
Contact Agent
Nearby Similar Homes
Nearby Sold Comparables
Contact Agent
Listing Provided By
Charles Rutenberg Realty of IL

