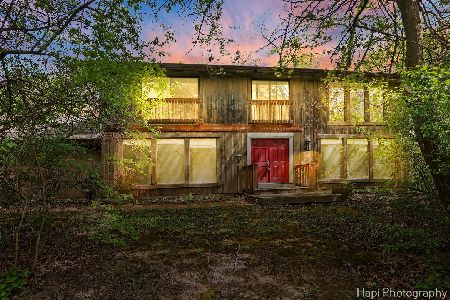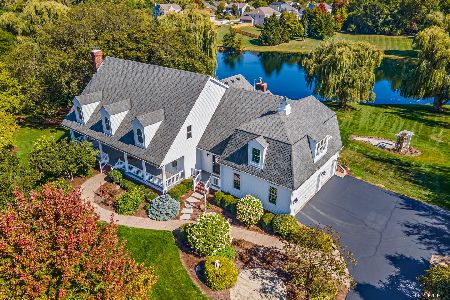620 Masland Court, North Barrington, Illinois 60010
$650,000
|
Sold
|
|
| Status: | Closed |
| Sqft: | 4,147 |
| Cost/Sqft: | $163 |
| Beds: | 6 |
| Baths: | 5 |
| Year Built: | 1998 |
| Property Taxes: | $18,529 |
| Days On Market: | 1877 |
| Lot Size: | 2,22 |
Description
Grace & elegance define this custom Georgian prominently set in a quiet cul-de-sac on 2.2 serene acres. A breathtaking residence featuring over 4,100 square feet of unrivaled living space presents a grand 2-story foyer that shadows an open floor plan featuring an expansive living room with 1 of 4 fireplaces, built-ins and floor to ceiling windows. On the opposing side of the foyer is a remarkable dining room with tray ceilings, incredible views of the front yard and easy access to butlers pantry as well as the eat-in kitchen. The stunning kitchen is ideal for entertaining and day to day living with 42 inch Maple cabinets, granite countertops, stainless steel appliances, double oven, warming drawer, 2 separate breakfast bars with a sink overlooking the breakfast room, yard and vaulted family room. The exceptional family room offers exposed wood beams, brick mantle fireplace, built-ins & access to a dramatic deck and blue stone patio. The main floor also offers an amazing office with a fireplace, built-ins and a glass door to a private side porch, this space is perfect for e-learning or working from home and is within eye-shot of the family and kitchen. In addition there is a powder room, laundry room and separate mud room with built-in locker systems and a second staircase to both the finished walkout and second floor. The second floor was designed perfectly with 5 generous bedrooms and 3 full bathrooms consisting of a spacious master suite with private access to a sprawling balcony overlooking the yard, walk-in closet with organizers and a master bathroom with double vanities, Jacuzzi tub and separate shower. The 2nd and 3rd bedrooms are a Jack and Jill arrangement with private working spaces, double vanities with a shower and tub combination, the 4th bedroom is a private guest suite that also provides access to the hallway via the full bathroom making it functional to share with the 5th bedroom down the hallway. Full finished walkout lower level with a possible 6th bedroom that offers direct access to a full bathroom, media area with brick fireplace, game room and exercise room. Just outside the walkout lower level is a separate private patio that has already been wired for a hot tub. Step outside to one of the most serene yards available on the market creating a peaceful lifestyle with endless opportunities to entertain guests on the new blue stone patio and deck or out in the yard amongst the exceptional bonfire area and open yard! 3-car garage! Centrally located 5 minutes to Citizens Park, downtown Barrington, Metra train station, restaurants, shops, entertainment, Trader Joes, Target and so much more!!!
Property Specifics
| Single Family | |
| — | |
| Georgian | |
| 1998 | |
| Full,Walkout | |
| — | |
| No | |
| 2.22 |
| Lake | |
| Pennington Ponds | |
| 0 / Not Applicable | |
| None | |
| Private Well | |
| Septic-Private | |
| 10945092 | |
| 14193030210000 |
Nearby Schools
| NAME: | DISTRICT: | DISTANCE: | |
|---|---|---|---|
|
Grade School
Seth Paine Elementary School |
95 | — | |
|
Middle School
Lake Zurich Middle - N Campus |
95 | Not in DB | |
|
High School
Lake Zurich High School |
95 | Not in DB | |
Property History
| DATE: | EVENT: | PRICE: | SOURCE: |
|---|---|---|---|
| 30 Mar, 2021 | Sold | $650,000 | MRED MLS |
| 7 Feb, 2021 | Under contract | $675,000 | MRED MLS |
| 2 Dec, 2020 | Listed for sale | $675,000 | MRED MLS |

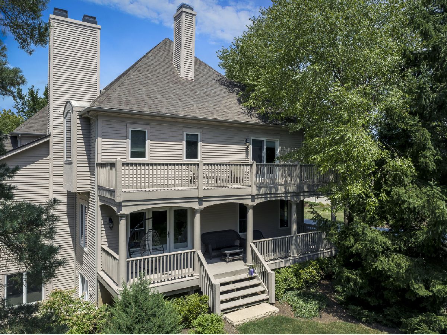
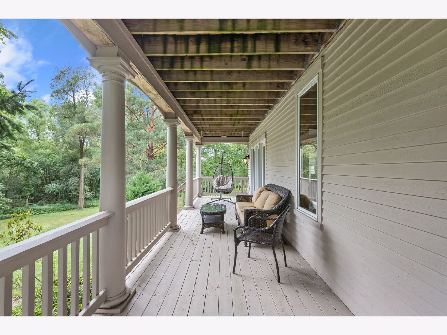
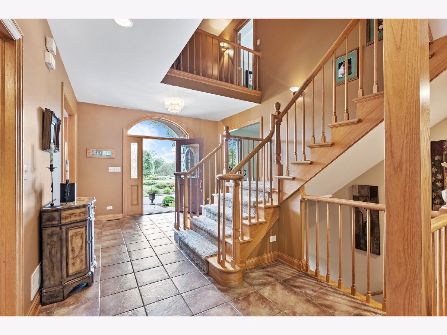
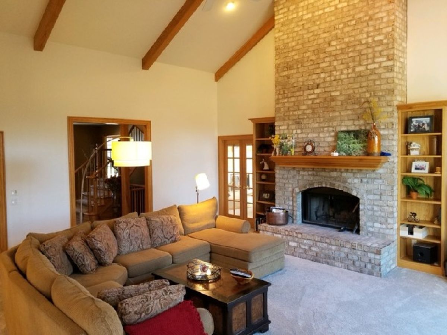
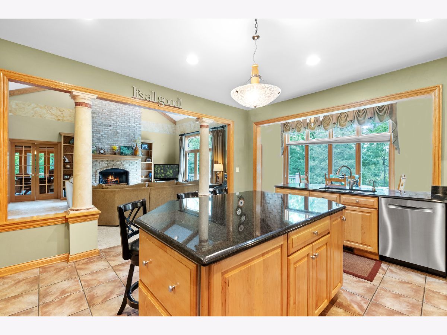

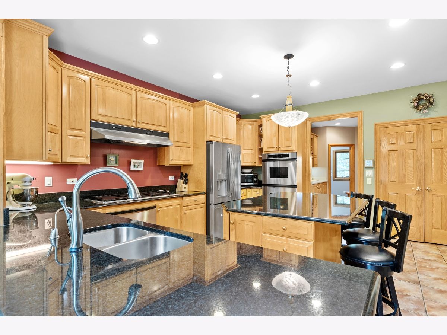

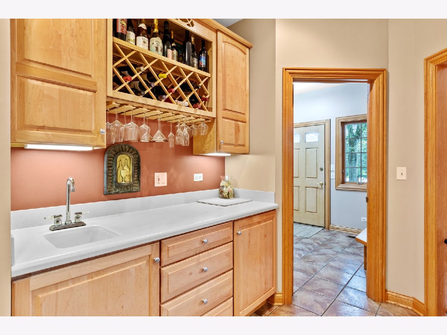
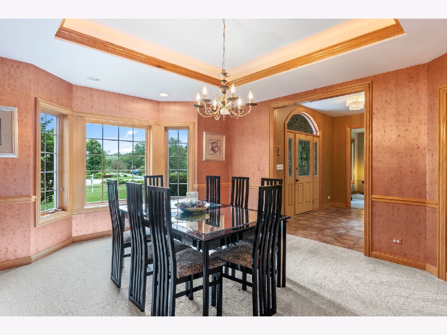
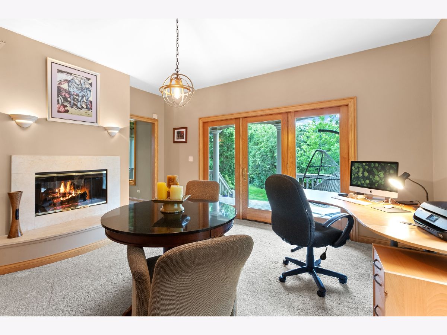
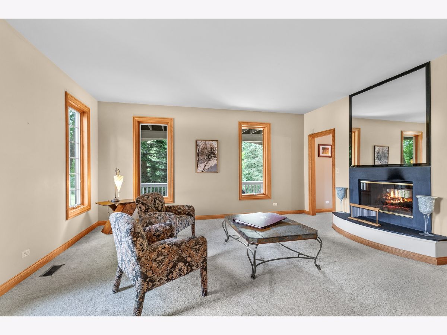
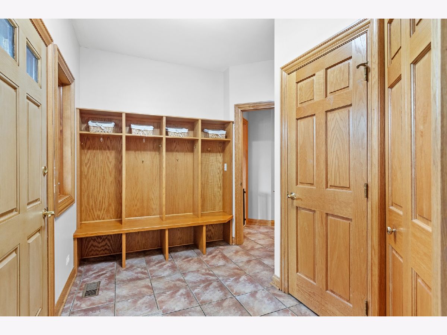
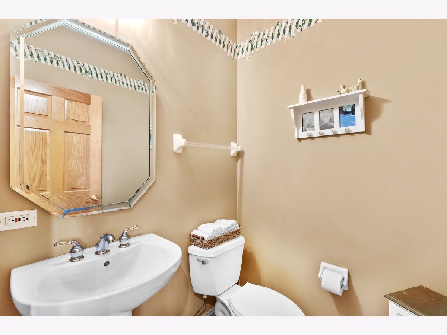

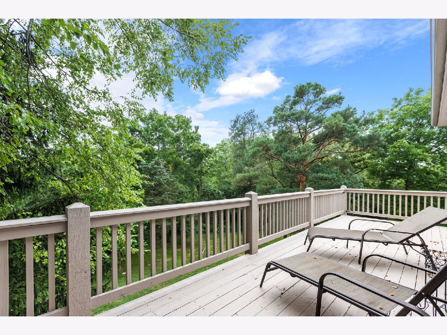

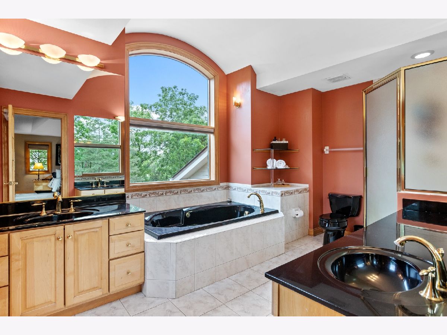
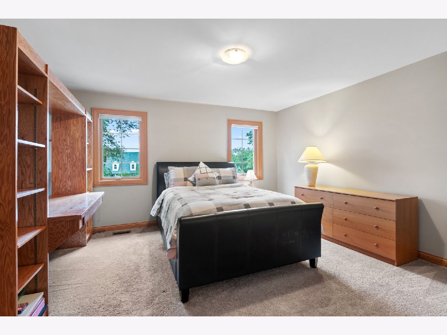
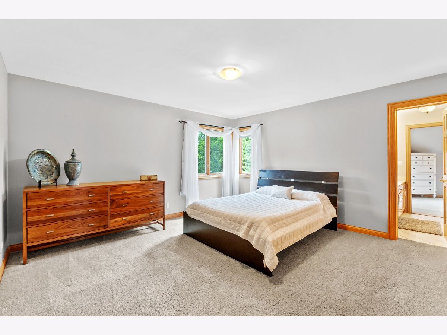

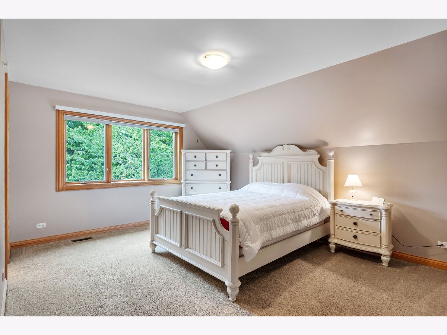


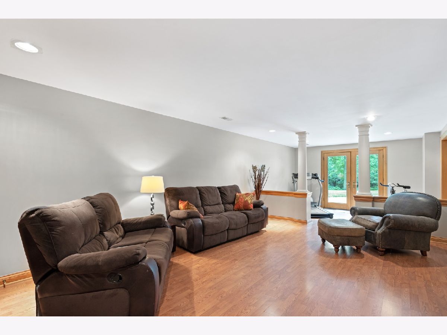
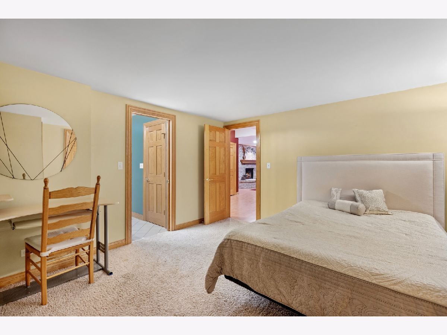
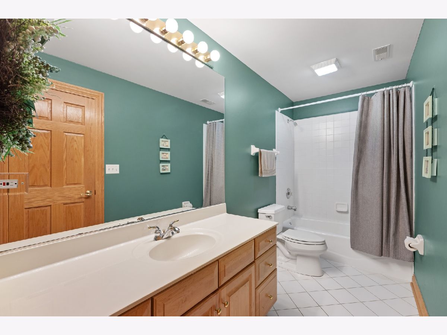
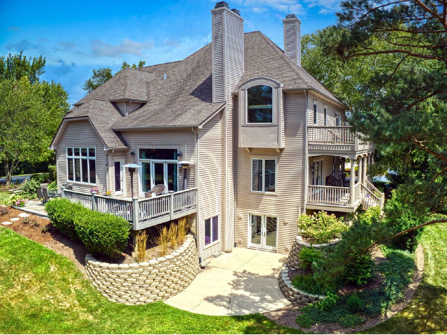

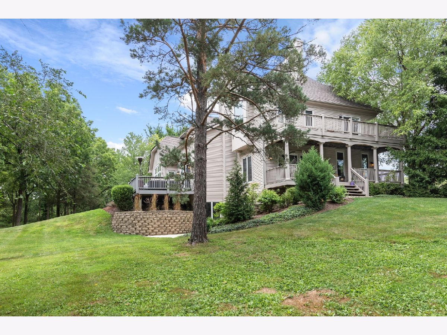
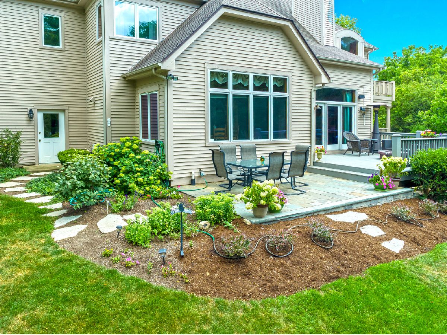


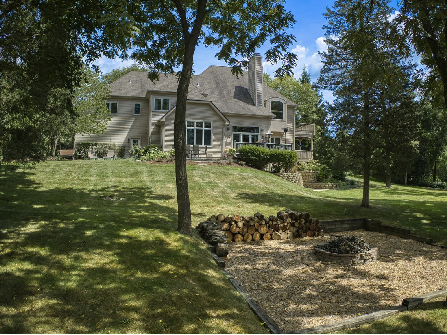



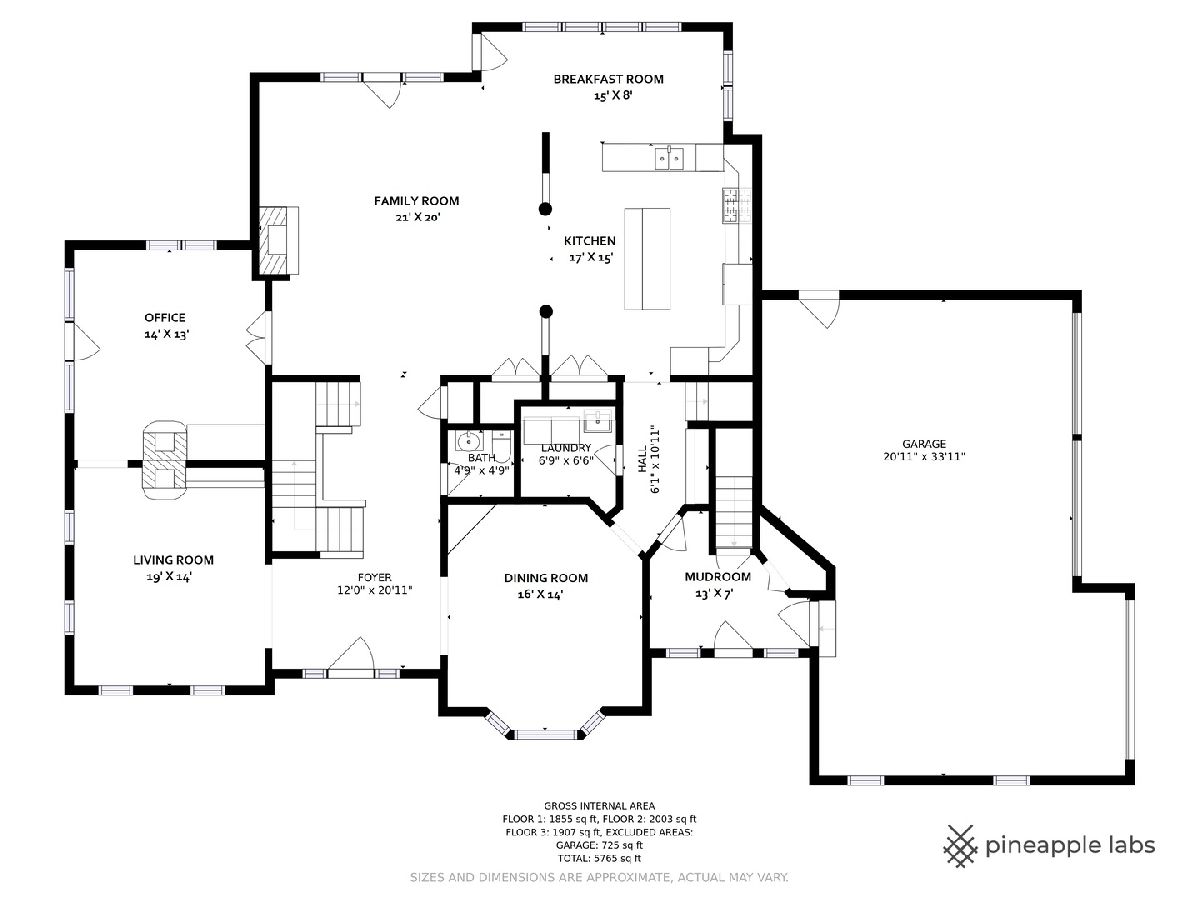

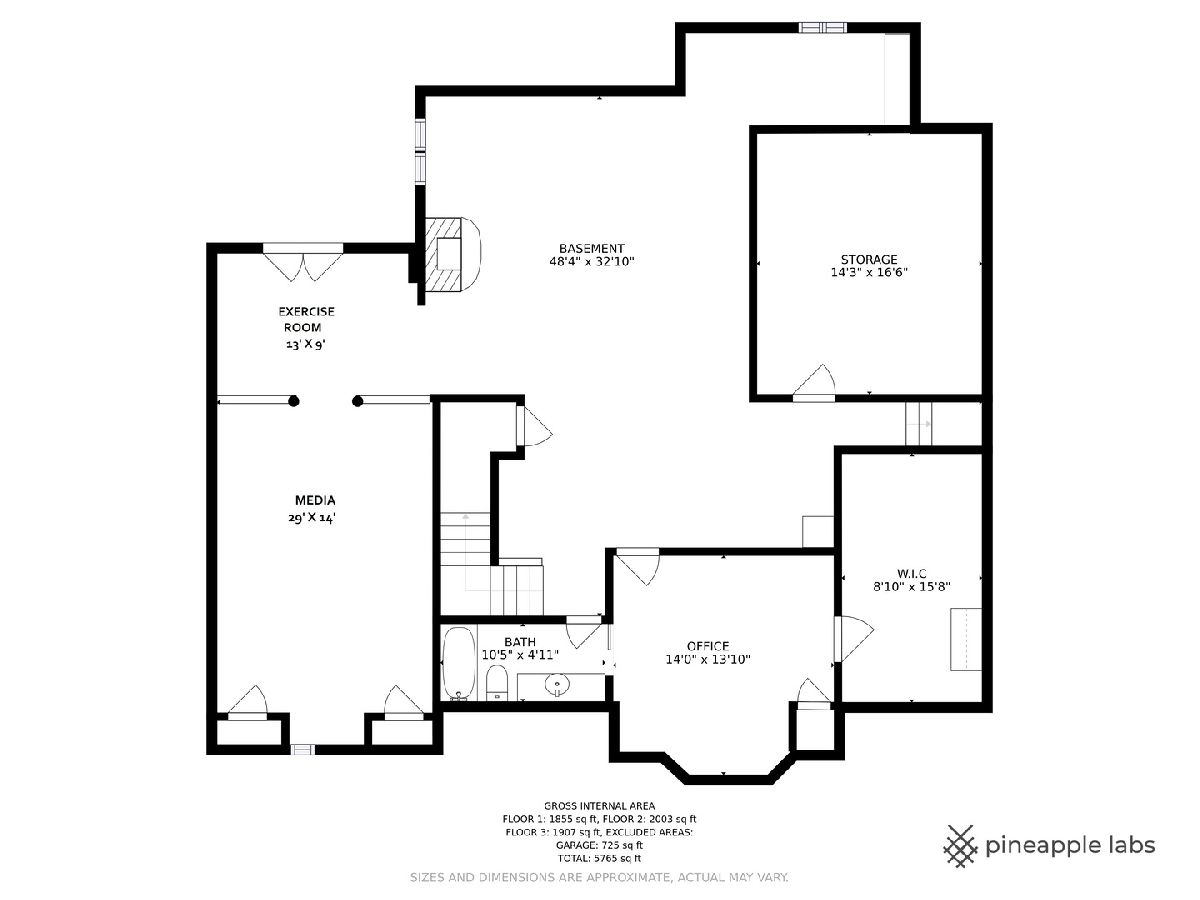
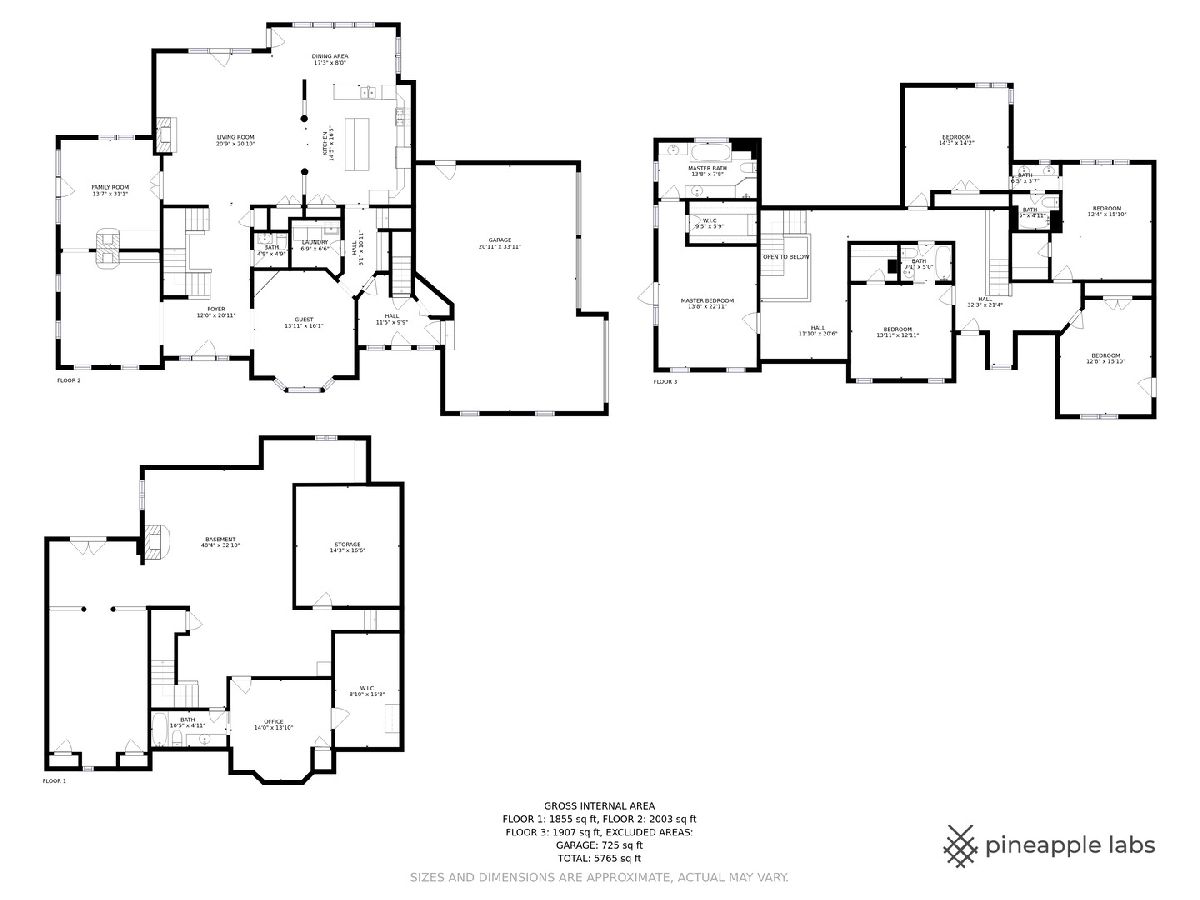
Room Specifics
Total Bedrooms: 6
Bedrooms Above Ground: 6
Bedrooms Below Ground: 0
Dimensions: —
Floor Type: Carpet
Dimensions: —
Floor Type: Carpet
Dimensions: —
Floor Type: Carpet
Dimensions: —
Floor Type: —
Dimensions: —
Floor Type: —
Full Bathrooms: 5
Bathroom Amenities: Whirlpool,Separate Shower,Double Sink,Soaking Tub
Bathroom in Basement: 1
Rooms: Bedroom 5,Bedroom 6,Breakfast Room,Office,Recreation Room,Media Room,Foyer,Mud Room,Storage,Pantry
Basement Description: Finished,Exterior Access,Egress Window
Other Specifics
| 3 | |
| Concrete Perimeter | |
| Asphalt,Circular,Side Drive | |
| Balcony, Deck, Patio, Porch, Storms/Screens, Fire Pit, Invisible Fence | |
| Cul-De-Sac,Landscaped,Mature Trees | |
| 331X308X403X276 | |
| — | |
| Full | |
| Vaulted/Cathedral Ceilings, Wood Laminate Floors, First Floor Laundry, Built-in Features, Walk-In Closet(s) | |
| Double Oven, Range, Microwave, Dishwasher, Refrigerator, Bar Fridge, Washer, Dryer, Disposal, Stainless Steel Appliance(s), Cooktop, Built-In Oven, Range Hood, Water Softener Owned | |
| Not in DB | |
| Lake, Street Paved | |
| — | |
| — | |
| Double Sided, Gas Log, Gas Starter |
Tax History
| Year | Property Taxes |
|---|---|
| 2021 | $18,529 |
Contact Agent
Nearby Sold Comparables
Contact Agent
Listing Provided By
Coldwell Banker Realty

