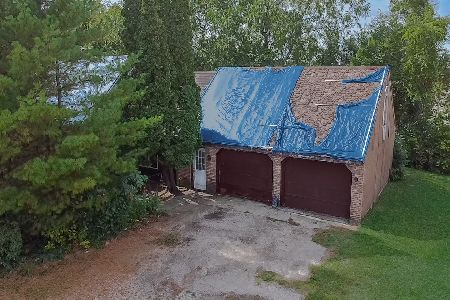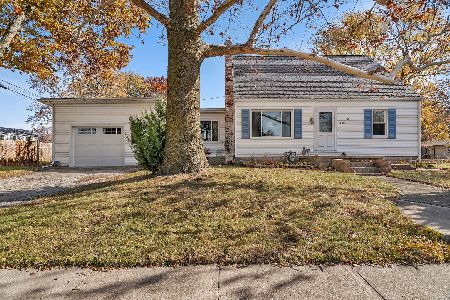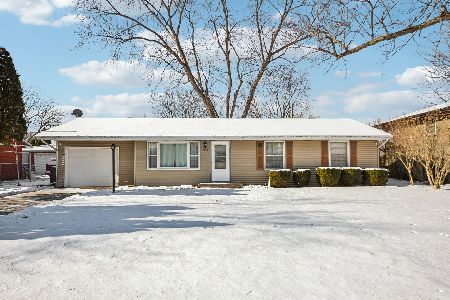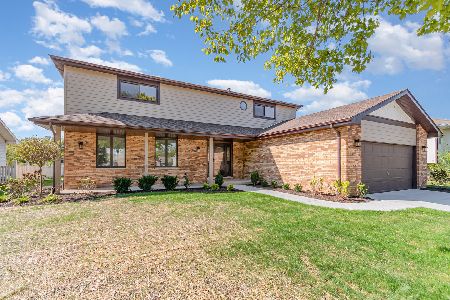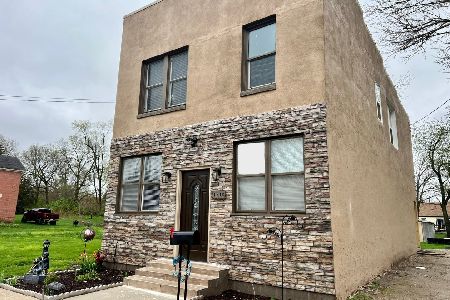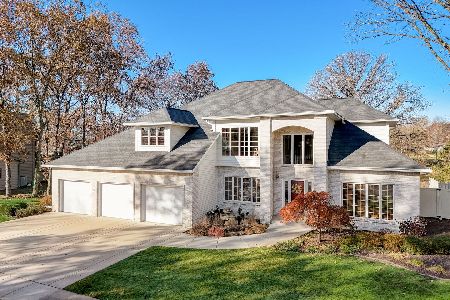620 Michael Drive, Morris, Illinois 60450
$655,000
|
Sold
|
|
| Status: | Closed |
| Sqft: | 3,184 |
| Cost/Sqft: | $217 |
| Beds: | 4 |
| Baths: | 5 |
| Year Built: | 1993 |
| Property Taxes: | $10,499 |
| Days On Market: | 608 |
| Lot Size: | 0,52 |
Description
Amazing Home In Hickory Lake With A Stunning View Has Been Upgraded Throughout And Looks Out Over The Water. Spacious Front Porch. All New Kitchen With Quartz Counters And All New Stainless Steel Appliances And Exhaust Hood. Hardwood And Bamboo Floors Throughout. Living Room With Fireplace And Vaulted Ceiling. There Is Both An Office And A Library With So Many Possible Uses. Deluxe Primary Suite With Fireplace, Walk-In Closet And Full Bathroom With Make-Up Area, Separate Shower, Soaker Tub And Dual Sinks. Bedrooms 2 And 3 Have A Full Jack-And-Jill Bathroom. Bedroom 3 Also Has A Walk-In Closet And A Balcony. Bedroom 4 Is Another Full Suite With A Walk-In Closet And Full Private Bathroom. Main Floor Laundry Also Has A New Washer And Dryer, A Sink And A Quartz Counter. Full Basement Is Finished With Rec Room And Great Room And An Electric Fireplace. Central Vacuum With New Collector Unit. Home Has Both A 2-Car And A 1-Car Attached Garage. New Furnace. New Air Conditioner. Two Hot Water Heaters, One Is New And The Other Is Only 3 Years Old. The Gazebo And Newly Expanded Deck Is Over 40 Feet Long And Looks Out Over The Water. The Property Has Been Built Up 4 Feet And A Retaining Wall Was Built Within The Last 6 Months. The Lot Extends Into The Water Which Opens Up A Possible Dock Or More. This Luxurious Home Has Been Completely Updated And Upgraded And Is Ready For You To Move In.
Property Specifics
| Single Family | |
| — | |
| — | |
| 1993 | |
| — | |
| — | |
| Yes | |
| 0.52 |
| Grundy | |
| Hickory Lakes | |
| 0 / Not Applicable | |
| — | |
| — | |
| — | |
| 12076456 | |
| 0233378019 |
Nearby Schools
| NAME: | DISTRICT: | DISTANCE: | |
|---|---|---|---|
|
Grade School
Saratoga Elementary School |
60C | — | |
|
Middle School
Saratoga Elementary School |
60C | Not in DB | |
|
High School
Morris Community High School |
101 | Not in DB | |
Property History
| DATE: | EVENT: | PRICE: | SOURCE: |
|---|---|---|---|
| 1 Aug, 2012 | Sold | $325,000 | MRED MLS |
| 13 Jul, 2012 | Under contract | $339,000 | MRED MLS |
| — | Last price change | $375,000 | MRED MLS |
| 9 Feb, 2012 | Listed for sale | $375,000 | MRED MLS |
| 26 Aug, 2024 | Sold | $655,000 | MRED MLS |
| 12 Jul, 2024 | Under contract | $689,900 | MRED MLS |
| 6 Jun, 2024 | Listed for sale | $689,900 | MRED MLS |
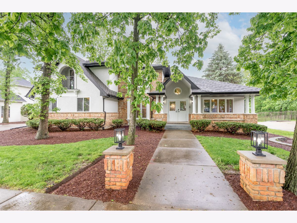
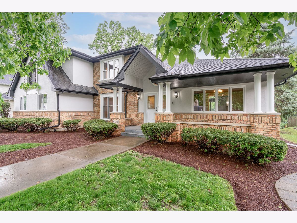
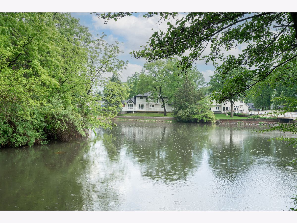
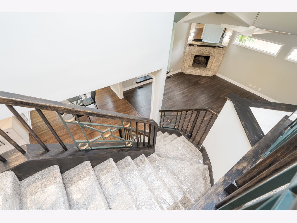
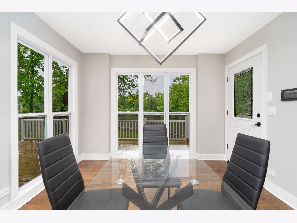
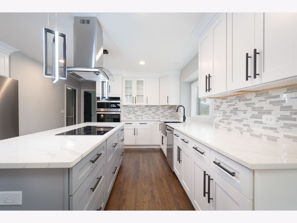
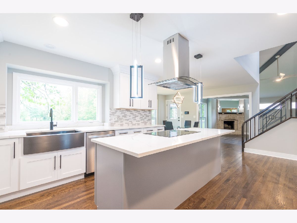
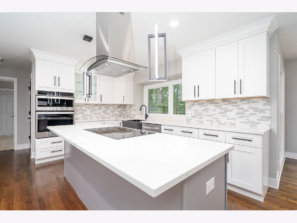
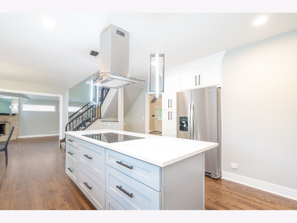
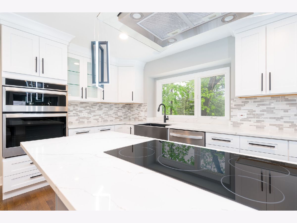
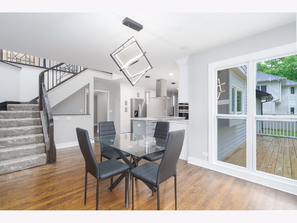
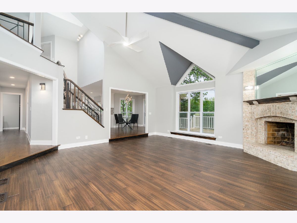
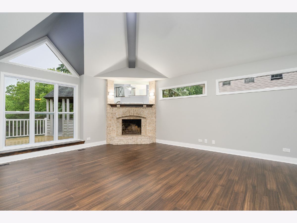
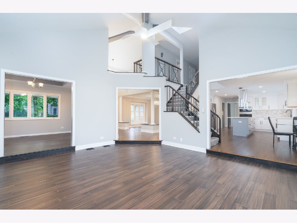
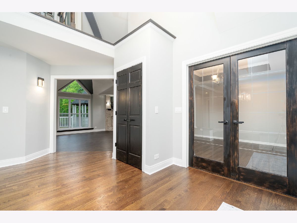
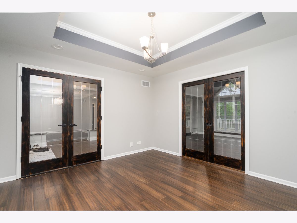
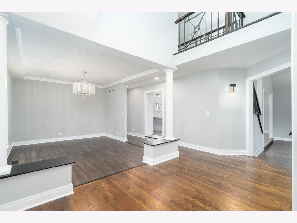
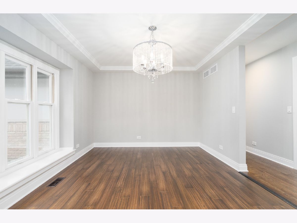
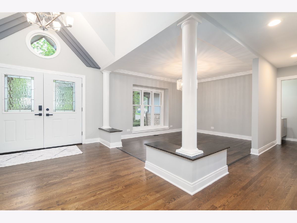
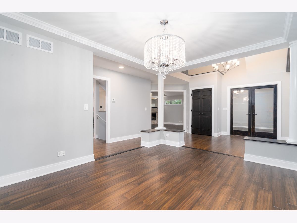
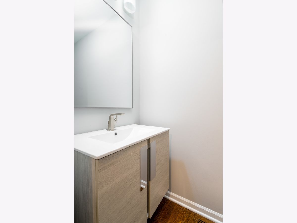
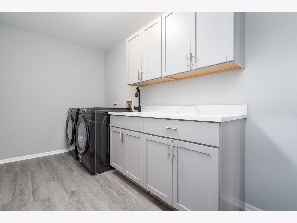
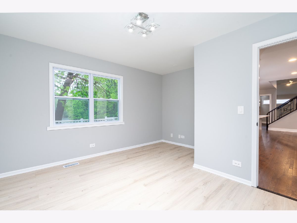
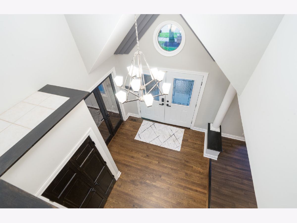
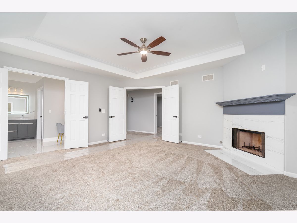
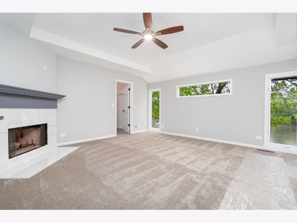
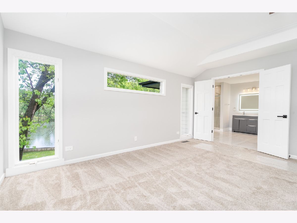
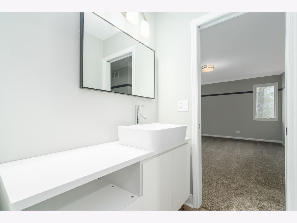
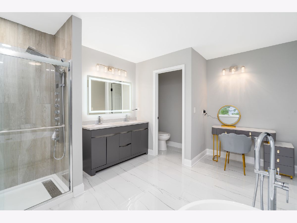
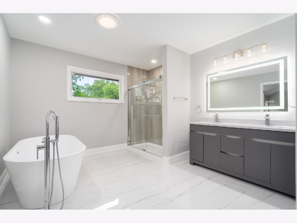
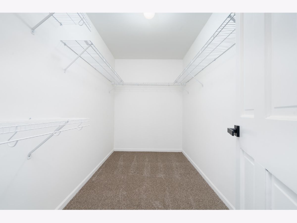
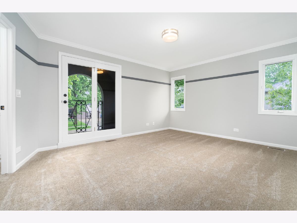
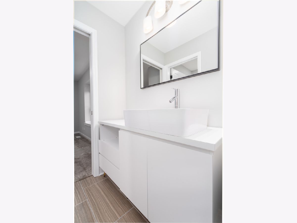
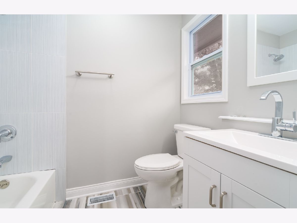
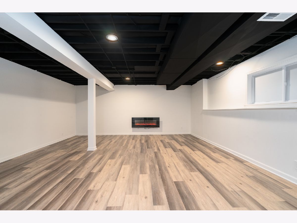
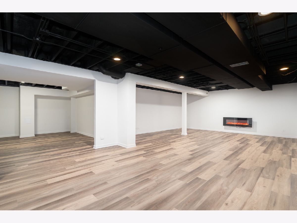
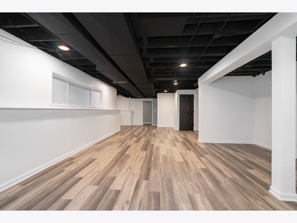
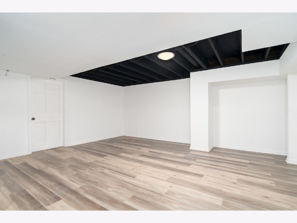
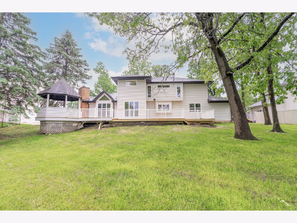
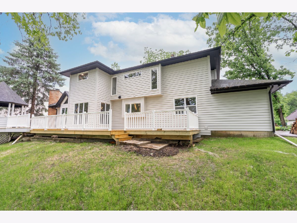
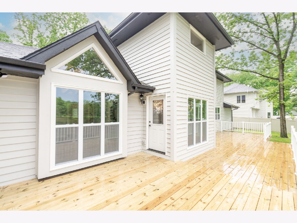
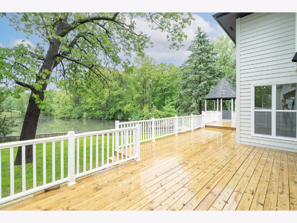
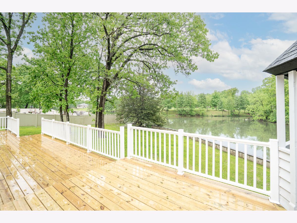
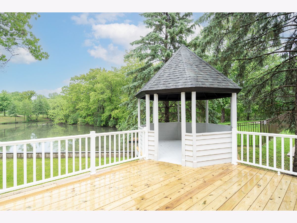
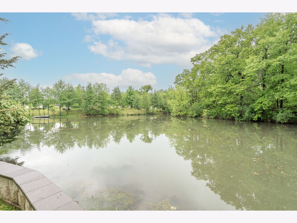
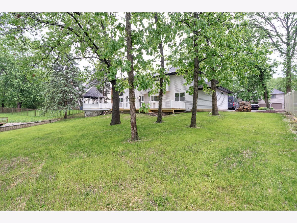
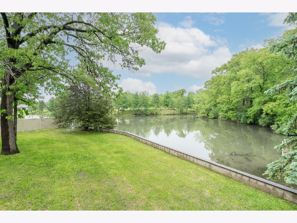
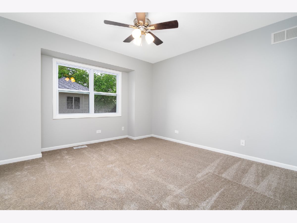
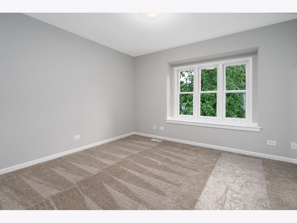
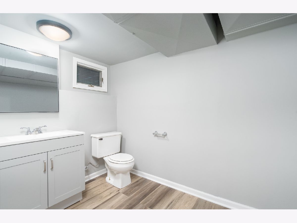
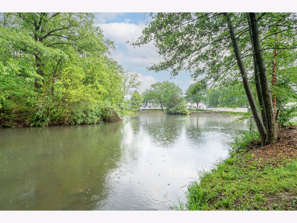
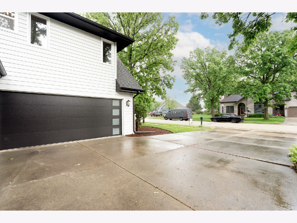
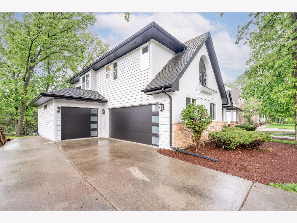
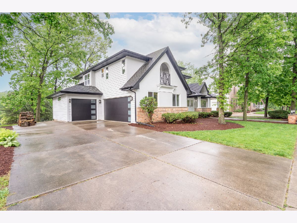
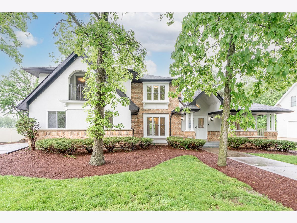
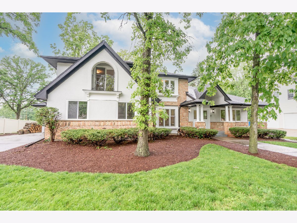
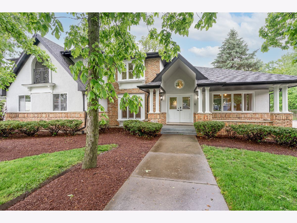
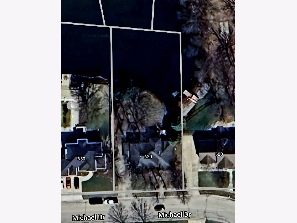
Room Specifics
Total Bedrooms: 4
Bedrooms Above Ground: 4
Bedrooms Below Ground: 0
Dimensions: —
Floor Type: —
Dimensions: —
Floor Type: —
Dimensions: —
Floor Type: —
Full Bathrooms: 5
Bathroom Amenities: Separate Shower,Double Sink,Garden Tub,Soaking Tub
Bathroom in Basement: 1
Rooms: —
Basement Description: Finished,Rec/Family Area
Other Specifics
| 3 | |
| — | |
| Concrete | |
| — | |
| — | |
| 100 X 226 | |
| — | |
| — | |
| — | |
| — | |
| Not in DB | |
| — | |
| — | |
| — | |
| — |
Tax History
| Year | Property Taxes |
|---|---|
| 2012 | $10,015 |
| 2024 | $10,499 |
Contact Agent
Nearby Similar Homes
Nearby Sold Comparables
Contact Agent
Listing Provided By
Tiered Real Estate

