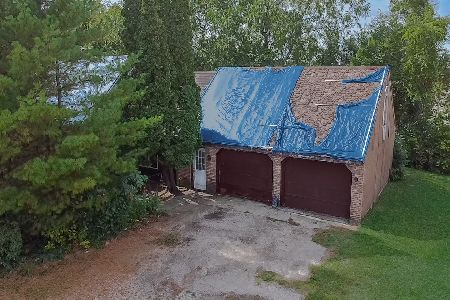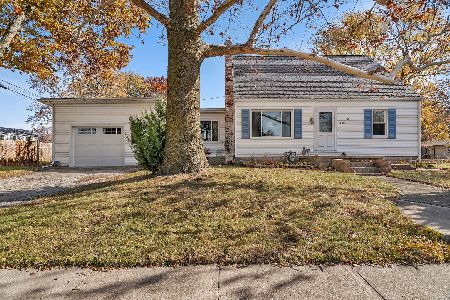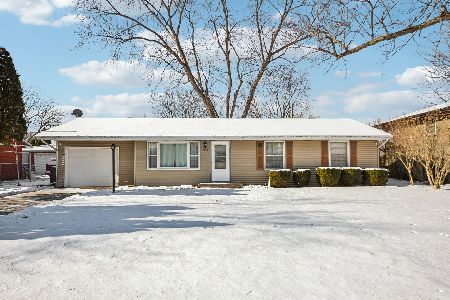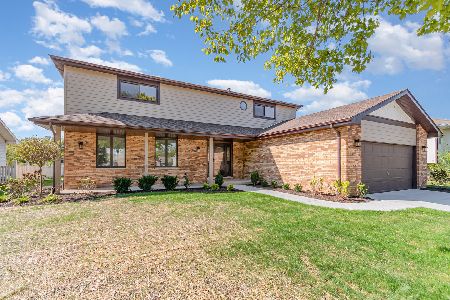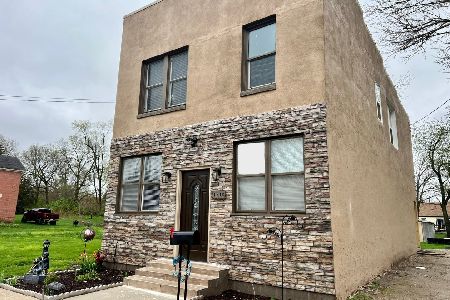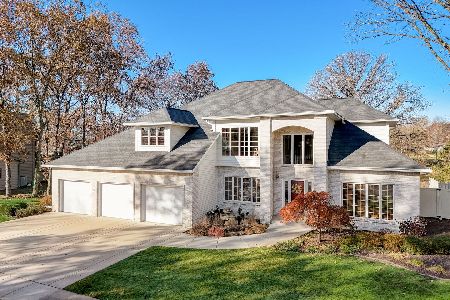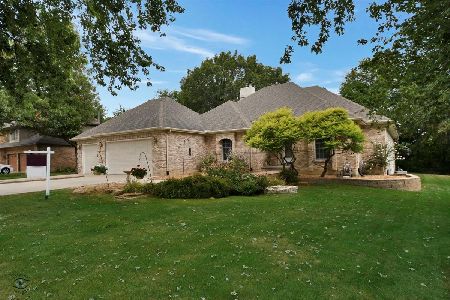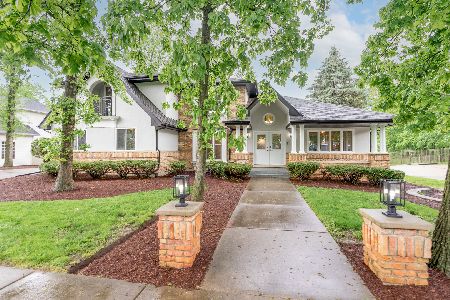680 Michael Drive, Morris, Illinois 60450
$251,500
|
Sold
|
|
| Status: | Closed |
| Sqft: | 1,851 |
| Cost/Sqft: | $143 |
| Beds: | 3 |
| Baths: | 4 |
| Year Built: | 1989 |
| Property Taxes: | $5,523 |
| Days On Market: | 3770 |
| Lot Size: | 0,59 |
Description
Bring your paddleboat or canoe with you to this gorgeous waterfront in-town property. Imagine relaxing in the three-season room sipping your morning coffee overlooking the lake. Or, on a cool crisp fall evening...Little chilly? No problem, light up the fireplace or just step inside the cozy family room and do the same with the brick woodburning fireplace. Love to entertain? This IS your home: between the backyard, expansive 2-tiered deck, 3-season room, family room, PLUS the full finished basement, you've got it covered with all the room and necessities! 4 bedrooms total & 3-1/2 baths...no waiting! Finished basmt has BR, rec rm, storage, full bath + built-in desk/bookcases, great for separate/related living. Features: The kitchen overlooks the family room; vaulted ceilings in living room/dining room combo; Master Suite has WIC + whirlpool. Dual Laundry hookups; Close to Lions Park w/walking path along Nettle Creek, PLUS it's in Saratoga School District. An HMS home warranty included!
Property Specifics
| Single Family | |
| — | |
| — | |
| 1989 | |
| — | |
| — | |
| Yes | |
| 0.59 |
| Grundy | |
| — | |
| 0 / Not Applicable | |
| — | |
| — | |
| — | |
| 09060977 | |
| 0233378017 |
Nearby Schools
| NAME: | DISTRICT: | DISTANCE: | |
|---|---|---|---|
|
Grade School
Saratoga Elementary School |
60C | — | |
|
Middle School
Saratoga Elementary School |
60C | Not in DB | |
|
High School
Morris Community High School |
101 | Not in DB | |
Property History
| DATE: | EVENT: | PRICE: | SOURCE: |
|---|---|---|---|
| 17 Dec, 2015 | Sold | $251,500 | MRED MLS |
| 31 Oct, 2015 | Under contract | $264,900 | MRED MLS |
| 10 Oct, 2015 | Listed for sale | $264,900 | MRED MLS |
Room Specifics
Total Bedrooms: 4
Bedrooms Above Ground: 3
Bedrooms Below Ground: 1
Dimensions: —
Floor Type: —
Dimensions: —
Floor Type: —
Dimensions: —
Floor Type: —
Full Bathrooms: 4
Bathroom Amenities: Whirlpool,Double Sink
Bathroom in Basement: 1
Rooms: —
Basement Description: Finished
Other Specifics
| 2 | |
| — | |
| Concrete | |
| — | |
| — | |
| 100X251X100X263 | |
| — | |
| — | |
| — | |
| — | |
| Not in DB | |
| — | |
| — | |
| — | |
| — |
Tax History
| Year | Property Taxes |
|---|---|
| 2015 | $5,523 |
Contact Agent
Nearby Similar Homes
Nearby Sold Comparables
Contact Agent
Listing Provided By
Century 21 Coleman-Hornsby

