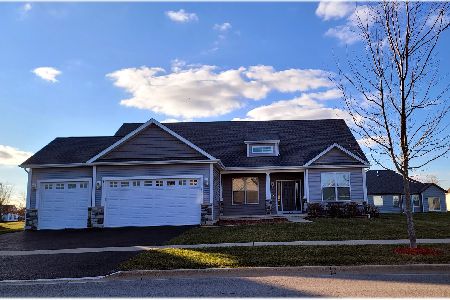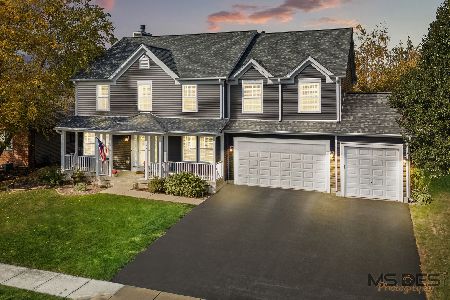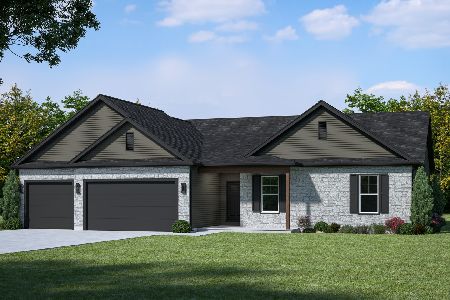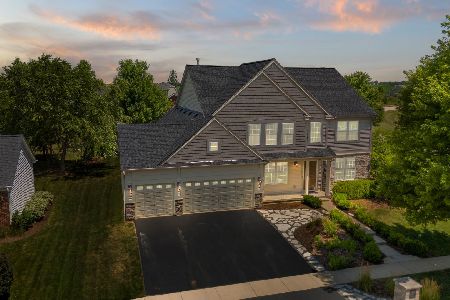620 Northgate Drive, Sycamore, Illinois 60178
$355,000
|
Sold
|
|
| Status: | Closed |
| Sqft: | 4,014 |
| Cost/Sqft: | $89 |
| Beds: | 5 |
| Baths: | 4 |
| Year Built: | 2006 |
| Property Taxes: | $11,285 |
| Days On Market: | 2900 |
| Lot Size: | 0,30 |
Description
Beautiful corner lot located in North Grove Crossings. Room to grow in this spacious custom built home. Walk through the foyer into the spacious living room with two-story ceilings with many grand windows that bring in plenty of light to showcase the space and fireplace. This space flows into formal dining room which also has a bonus room/office with beautiful French doors. The large gourmet kitchen boasts all SS appliances: double oven and gas cooktop with a built in microwave hood. Plentiful 42" cherry cabinets fill up the kitchen along with its center island. Two Masters; 1 suite with cathedral ceilings in both the bedroom and bathroom that features a jacuzzi tub. 2nd Master with private bathroom would make a perfect in-law suite. Two wood burning fireplaces with gas starters; located in living room with tile surround and family room with stone surround. Unilock paver patio with stone walls/lighted columns and a hot tub!
Property Specifics
| Single Family | |
| — | |
| Traditional | |
| 2006 | |
| Full | |
| — | |
| No | |
| 0.3 |
| De Kalb | |
| North Grove Crossings | |
| 65 / Quarterly | |
| None | |
| Public | |
| Public Sewer | |
| 09847939 | |
| 0621252008 |
Property History
| DATE: | EVENT: | PRICE: | SOURCE: |
|---|---|---|---|
| 15 Oct, 2015 | Under contract | $0 | MRED MLS |
| 2 Jun, 2015 | Listed for sale | $0 | MRED MLS |
| 7 Jun, 2018 | Sold | $355,000 | MRED MLS |
| 6 May, 2018 | Under contract | $359,000 | MRED MLS |
| — | Last price change | $369,000 | MRED MLS |
| 2 Feb, 2018 | Listed for sale | $389,900 | MRED MLS |
Room Specifics
Total Bedrooms: 5
Bedrooms Above Ground: 5
Bedrooms Below Ground: 0
Dimensions: —
Floor Type: Carpet
Dimensions: —
Floor Type: Carpet
Dimensions: —
Floor Type: Carpet
Dimensions: —
Floor Type: —
Full Bathrooms: 4
Bathroom Amenities: Whirlpool,Double Sink
Bathroom in Basement: 0
Rooms: Office,Den,Breakfast Room,Bedroom 5,Foyer,Pantry
Basement Description: Unfinished
Other Specifics
| 3 | |
| Concrete Perimeter | |
| Asphalt | |
| Patio, Hot Tub, Brick Paver Patio, Storms/Screens | |
| Corner Lot | |
| 12X12 | |
| — | |
| Full | |
| Bar-Wet, Hardwood Floors, In-Law Arrangement, First Floor Laundry | |
| Double Oven, Microwave, Dishwasher, High End Refrigerator, Dryer, Disposal, Stainless Steel Appliance(s), Cooktop, Built-In Oven, Range Hood | |
| Not in DB | |
| Sidewalks, Street Lights, Street Paved | |
| — | |
| — | |
| Wood Burning, Gas Starter, Includes Accessories |
Tax History
| Year | Property Taxes |
|---|---|
| 2018 | $11,285 |
Contact Agent
Nearby Similar Homes
Nearby Sold Comparables
Contact Agent
Listing Provided By
Coldwell Banker The Real Estate Group







