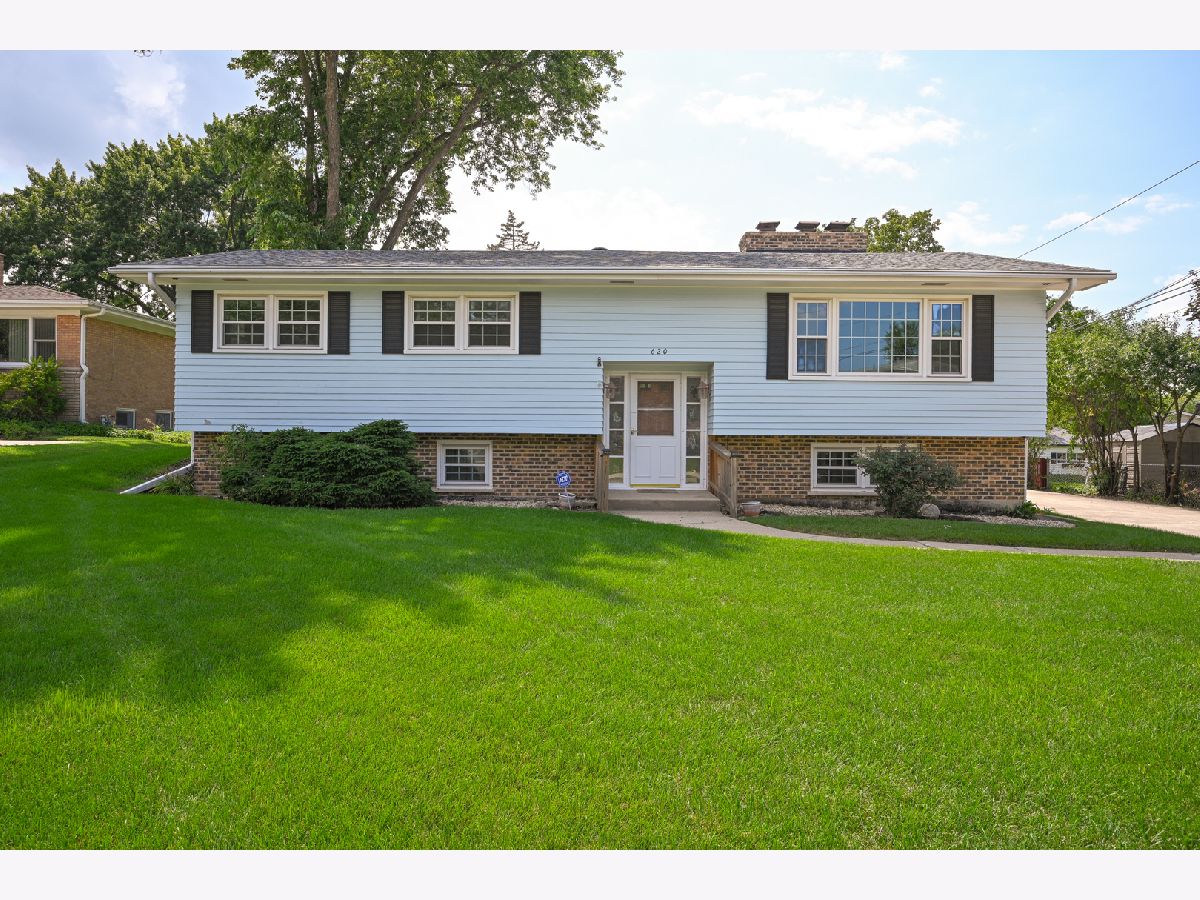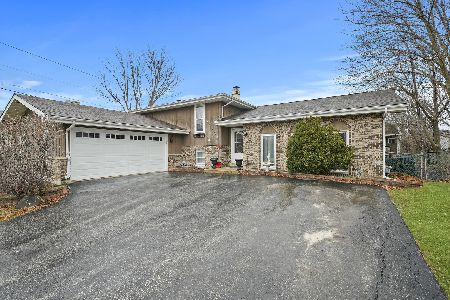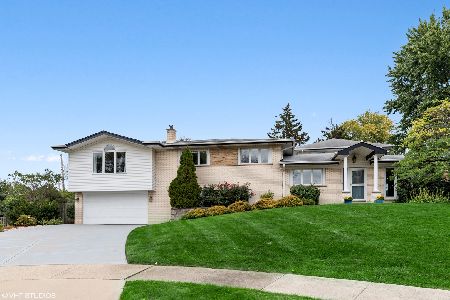620 Pinecroft Drive, Roselle, Illinois 60172
$400,000
|
Sold
|
|
| Status: | Closed |
| Sqft: | 2,582 |
| Cost/Sqft: | $163 |
| Beds: | 4 |
| Baths: | 3 |
| Year Built: | 1964 |
| Property Taxes: | $9,054 |
| Days On Market: | 185 |
| Lot Size: | 0,00 |
Description
Diamond in the rough. Needs updating! Prime area w/quick access to the Milwaukee District/West Metra line to Union Station,Interstates, shopping and the elementary school is 1 block away. Flexible floor plan with multigenerational possibilities. Large deck overlooks fully fenced yard. 2 multi-sided fireplaces. Oversized 2 car garage plus driveway parking for several cars. Lower level offers space for office, playroom, bedroom, workshop, 3/4 bath, plus utility room offers possible 2nd kitchen which is next to the bar room with fireplace, wet bar and door to the backyard. This house goes on and on and was well loved by long time owners. Bring your HGTV ideas! Instant equity.
Property Specifics
| Single Family | |
| — | |
| — | |
| 1964 | |
| — | |
| — | |
| No | |
| — |
| — | |
| — | |
| — / Not Applicable | |
| — | |
| — | |
| — | |
| 12430823 | |
| 0211116033 |
Nearby Schools
| NAME: | DISTRICT: | DISTANCE: | |
|---|---|---|---|
|
Grade School
Spring Hills Elementary School |
12 | — | |
|
Middle School
Roselle Middle School |
12 | Not in DB | |
|
High School
Lake Park High School |
108 | Not in DB | |
Property History
| DATE: | EVENT: | PRICE: | SOURCE: |
|---|---|---|---|
| 5 Sep, 2025 | Sold | $400,000 | MRED MLS |
| 6 Aug, 2025 | Under contract | $419,900 | MRED MLS |
| 30 Jul, 2025 | Listed for sale | $419,900 | MRED MLS |

























Room Specifics
Total Bedrooms: 4
Bedrooms Above Ground: 4
Bedrooms Below Ground: 0
Dimensions: —
Floor Type: —
Dimensions: —
Floor Type: —
Dimensions: —
Floor Type: —
Full Bathrooms: 3
Bathroom Amenities: —
Bathroom in Basement: 1
Rooms: —
Basement Description: —
Other Specifics
| 2 | |
| — | |
| — | |
| — | |
| — | |
| 80 X 150 | |
| Unfinished | |
| — | |
| — | |
| — | |
| Not in DB | |
| — | |
| — | |
| — | |
| — |
Tax History
| Year | Property Taxes |
|---|---|
| 2025 | $9,054 |
Contact Agent
Nearby Similar Homes
Nearby Sold Comparables
Contact Agent
Listing Provided By
RE/MAX Suburban





