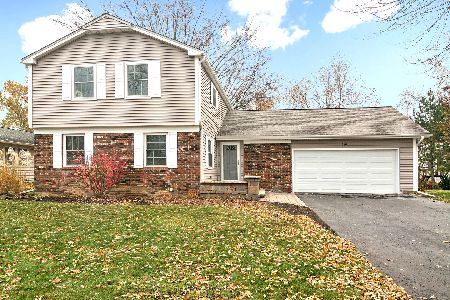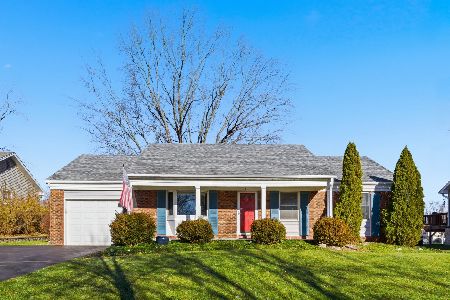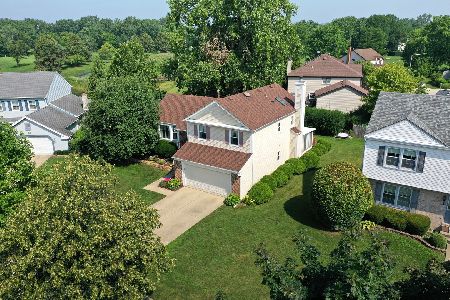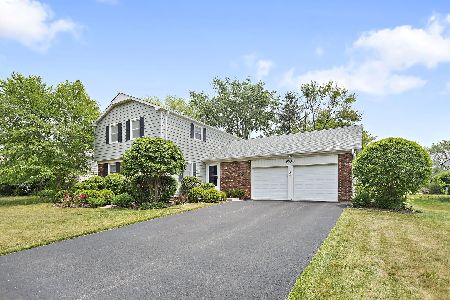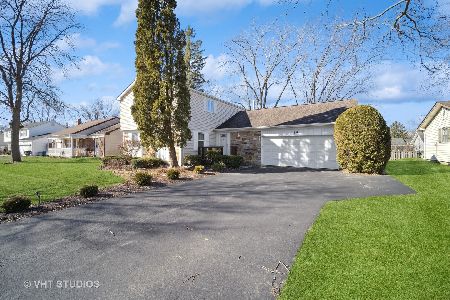620 Silver Rock Lane, Buffalo Grove, Illinois 60089
$449,500
|
Sold
|
|
| Status: | Closed |
| Sqft: | 2,115 |
| Cost/Sqft: | $217 |
| Beds: | 4 |
| Baths: | 3 |
| Year Built: | 1970 |
| Property Taxes: | $10,848 |
| Days On Market: | 2872 |
| Lot Size: | 0,00 |
Description
Roxbury colonial in Strathmore on a very quiet street. NEW upgrades include granite counters, glass subway tile backsplash, Bosch gas cooktop, LG washer&dryer in tiled laundry area, real solid hardwood floors in living, dining, family room & 2nd floor, stair treads, bathrooms-tile, vanities & lighting, 6 panel doors, Bali fabric shades, ceiling fans, vinyl planks in finished basement. Eat-in kitchen with SE exposure, 2015-2016 stainless steel appliances and walk-in pantry. 3-season room with screen & glass sliding doors provides for great entertaining coupled with a relaxing environment. The family room includes a custom wood burning fireplace with gas starter and custom glass doors. Large dining room welcomes guests for indoor entertaining. Recessed dimmable lighting throughout. 95% furnace and humidifier, 2014. Windows and siding, 2012. Spacious, fenced-in backyard. Near Rylko & Willow Stream Parks, Buffalo Creek Preserve & Metra. Top-rated distr 96 & Stevenson high school distr 125.
Property Specifics
| Single Family | |
| — | |
| Colonial | |
| 1970 | |
| Full | |
| ROXBURY | |
| No | |
| — |
| Lake | |
| Strathmore | |
| 0 / Not Applicable | |
| None | |
| Public | |
| Public Sewer | |
| 09877686 | |
| 15322030140000 |
Nearby Schools
| NAME: | DISTRICT: | DISTANCE: | |
|---|---|---|---|
|
Grade School
Willow Grove Kindergarten Ctr |
96 | — | |
|
Middle School
Twin Groves Middle School |
96 | Not in DB | |
|
High School
Adlai E Stevenson High School |
125 | Not in DB | |
Property History
| DATE: | EVENT: | PRICE: | SOURCE: |
|---|---|---|---|
| 15 May, 2018 | Sold | $449,500 | MRED MLS |
| 14 Apr, 2018 | Under contract | $458,500 | MRED MLS |
| 8 Mar, 2018 | Listed for sale | $458,500 | MRED MLS |
Room Specifics
Total Bedrooms: 4
Bedrooms Above Ground: 4
Bedrooms Below Ground: 0
Dimensions: —
Floor Type: Hardwood
Dimensions: —
Floor Type: Hardwood
Dimensions: —
Floor Type: Hardwood
Full Bathrooms: 3
Bathroom Amenities: Separate Shower,Full Body Spray Shower,Soaking Tub
Bathroom in Basement: 0
Rooms: Eating Area,Foyer,Pantry,Bonus Room,Recreation Room
Basement Description: Finished
Other Specifics
| 2 | |
| Concrete Perimeter | |
| — | |
| Porch Screened | |
| Fenced Yard | |
| 75X117 | |
| — | |
| Full | |
| First Floor Laundry | |
| Range, Microwave, Dishwasher, High End Refrigerator, Washer, Dryer, Disposal, Stainless Steel Appliance(s) | |
| Not in DB | |
| Sidewalks, Street Lights, Street Paved | |
| — | |
| — | |
| Wood Burning, Attached Fireplace Doors/Screen, Gas Starter |
Tax History
| Year | Property Taxes |
|---|---|
| 2018 | $10,848 |
Contact Agent
Nearby Similar Homes
Nearby Sold Comparables
Contact Agent
Listing Provided By
Redfin Corporation

