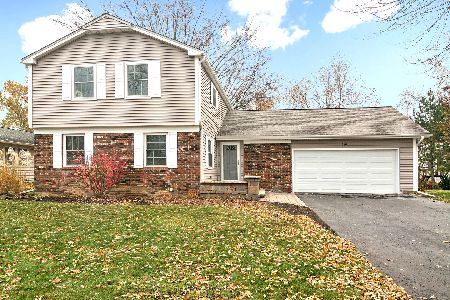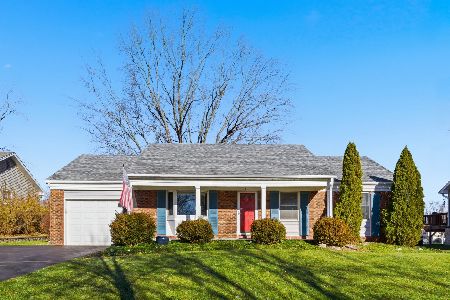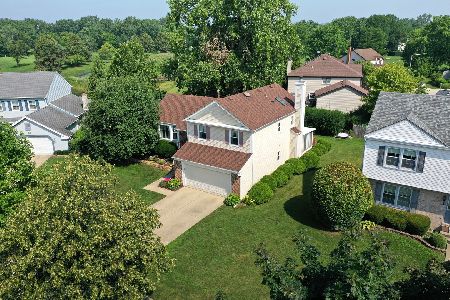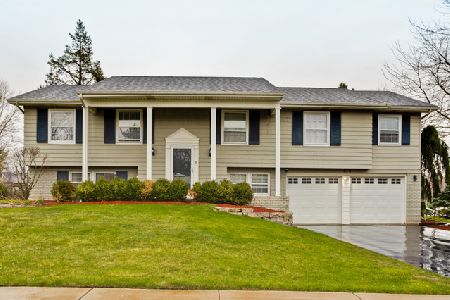640 Silver Rock Lane, Buffalo Grove, Illinois 60089
$447,500
|
Sold
|
|
| Status: | Closed |
| Sqft: | 0 |
| Cost/Sqft: | — |
| Beds: | 4 |
| Baths: | 3 |
| Year Built: | 1970 |
| Property Taxes: | $10,689 |
| Days On Market: | 2908 |
| Lot Size: | 0,21 |
Description
Elegantly updated home in quiet neighborhood in desirable Stevenson school district. Spacious layout on main level includes fireplace insert in living room providing peaceful ambiance; works as secondary home heating unit. Remodeled eat-in kitchen boasts double convection ovens, warming drawer, gas stovetop, counter-depth refrigerator, stainless steel appliances and upgraded cabinets with under-cabinet lighting. Hardwood floors throughout. Generously sized sun-drenched bedrooms feature custom closet organizers. Updated master shower with frameless glass doors. Large finished basement has recessed lighting, new fridge, new carpet, and plenty of storage. Roof and siding less than 2 yrs old with upgrade insulation house wrap. Professionally landscaped yard, perfect for entertaining! When you're not enjoying all the luxuries this home has to offer, explore nearby Willow Stream Park, Buffalo Grove's Golf Course and Fitness Center, and Buffalo Creek Preserve. Book your private showing today.
Property Specifics
| Single Family | |
| — | |
| — | |
| 1970 | |
| Full | |
| — | |
| No | |
| 0.21 |
| Lake | |
| — | |
| 0 / Not Applicable | |
| None | |
| Lake Michigan | |
| Public Sewer, Sewer-Storm | |
| 09845211 | |
| 15322030120000 |
Nearby Schools
| NAME: | DISTRICT: | DISTANCE: | |
|---|---|---|---|
|
Grade School
Ivy Hall Elementary School |
96 | — | |
|
Middle School
Twin Groves Middle School |
96 | Not in DB | |
|
High School
Adlai E Stevenson High School |
125 | Not in DB | |
Property History
| DATE: | EVENT: | PRICE: | SOURCE: |
|---|---|---|---|
| 16 Apr, 2018 | Sold | $447,500 | MRED MLS |
| 12 Feb, 2018 | Under contract | $459,000 | MRED MLS |
| 31 Jan, 2018 | Listed for sale | $459,000 | MRED MLS |
Room Specifics
Total Bedrooms: 4
Bedrooms Above Ground: 4
Bedrooms Below Ground: 0
Dimensions: —
Floor Type: Hardwood
Dimensions: —
Floor Type: Hardwood
Dimensions: —
Floor Type: Hardwood
Full Bathrooms: 3
Bathroom Amenities: —
Bathroom in Basement: 0
Rooms: Bonus Room,Den,Utility Room-Lower Level
Basement Description: Finished
Other Specifics
| 2.5 | |
| — | |
| Asphalt | |
| — | |
| — | |
| 123X106X103X19X17X11 | |
| — | |
| Full | |
| Hardwood Floors, First Floor Laundry | |
| Double Oven, Microwave, Dishwasher, Refrigerator, Washer, Dryer, Disposal, Stainless Steel Appliance(s) | |
| Not in DB | |
| — | |
| — | |
| — | |
| Gas Log, Gas Starter, Heatilator |
Tax History
| Year | Property Taxes |
|---|---|
| 2018 | $10,689 |
Contact Agent
Nearby Similar Homes
Nearby Sold Comparables
Contact Agent
Listing Provided By
Redfin Corporation










