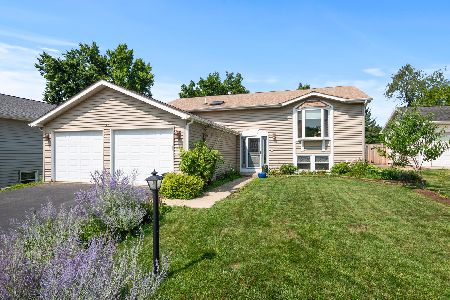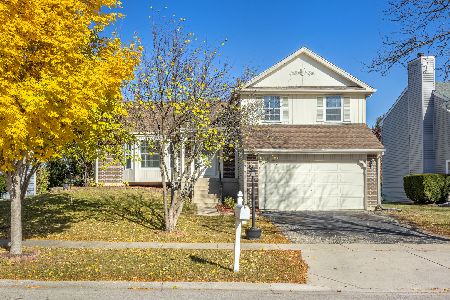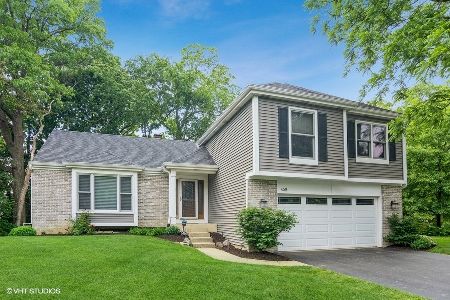620 White Oak Lane, Bartlett, Illinois 60103
$345,000
|
Sold
|
|
| Status: | Closed |
| Sqft: | 2,362 |
| Cost/Sqft: | $148 |
| Beds: | 4 |
| Baths: | 3 |
| Year Built: | 1989 |
| Property Taxes: | $11,086 |
| Days On Market: | 2843 |
| Lot Size: | 0,27 |
Description
Wow! Stunning & spacious home with finished basement with additional kitchen! Updtd kitchen with newer cabinetry, stainless steel appl, quartz counters, hdwd flr & newer refrigerator (2016)! Family room with hdwd flr,vaulted ceiling, fireplace & sliders to large outdoor living area (paver brick patio area)! Breakfast area with hdwd flr, builtin wine cabinet & additional access to outdoor living space! Living room with custom molding & bright bay area! Dining room with upgraded ceiling, custom molding & bay area! 1/2 bath with hdwd flr,wainscotting & granite vanity! 2-story foyer with hdwd flr & wainscotting! 1st floor den with double-door entry, hdwd flr & custom molding! Master bedroom with vaulted ceiling, large bay area, walkin closet plus additional closet!Updated master bath with large double-bowl granite vanity, custom tile work, large soaking tub & separate shower! Hall bath with large granite vanity! Recent painting! Wooded rear yard! High-efficiency HWH (2016) & furnace (2017)
Property Specifics
| Single Family | |
| — | |
| Contemporary | |
| 1989 | |
| Full | |
| DORCHESTER | |
| No | |
| 0.27 |
| Cook | |
| Walnut Hills | |
| 324 / Annual | |
| Other | |
| Public | |
| Public Sewer | |
| 09871056 | |
| 06271050050000 |
Nearby Schools
| NAME: | DISTRICT: | DISTANCE: | |
|---|---|---|---|
|
Grade School
Bartlett Elementary School |
46 | — | |
|
Middle School
Eastview Middle School |
46 | Not in DB | |
|
High School
South Elgin High School |
46 | Not in DB | |
Property History
| DATE: | EVENT: | PRICE: | SOURCE: |
|---|---|---|---|
| 21 Aug, 2015 | Sold | $330,000 | MRED MLS |
| 24 Jul, 2015 | Under contract | $344,700 | MRED MLS |
| 18 Jun, 2015 | Listed for sale | $344,700 | MRED MLS |
| 7 May, 2018 | Sold | $345,000 | MRED MLS |
| 4 Mar, 2018 | Under contract | $349,900 | MRED MLS |
| 1 Mar, 2018 | Listed for sale | $349,900 | MRED MLS |
Room Specifics
Total Bedrooms: 4
Bedrooms Above Ground: 4
Bedrooms Below Ground: 0
Dimensions: —
Floor Type: Carpet
Dimensions: —
Floor Type: Carpet
Dimensions: —
Floor Type: Carpet
Full Bathrooms: 3
Bathroom Amenities: Separate Shower,Double Sink,Soaking Tub
Bathroom in Basement: 0
Rooms: Kitchen,Den,Recreation Room,Breakfast Room,Foyer,Storage,Walk In Closet
Basement Description: Finished
Other Specifics
| 2 | |
| Concrete Perimeter | |
| Asphalt | |
| Porch, Brick Paver Patio, Storms/Screens | |
| Fenced Yard,Wooded,Rear of Lot | |
| 11,723 SQ.FT. | |
| Unfinished | |
| Full | |
| Vaulted/Cathedral Ceilings, Skylight(s), Bar-Dry, Hardwood Floors, First Floor Laundry | |
| Range, Microwave, Dishwasher, Refrigerator, High End Refrigerator, Washer, Dryer, Disposal, Stainless Steel Appliance(s) | |
| Not in DB | |
| Sidewalks, Street Lights, Street Paved | |
| — | |
| — | |
| Gas Starter |
Tax History
| Year | Property Taxes |
|---|---|
| 2015 | $7,548 |
| 2018 | $11,086 |
Contact Agent
Nearby Similar Homes
Nearby Sold Comparables
Contact Agent
Listing Provided By
Haus & Boden, Ltd.









