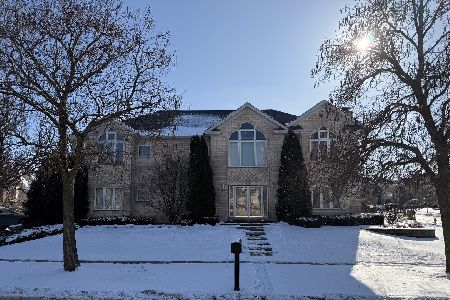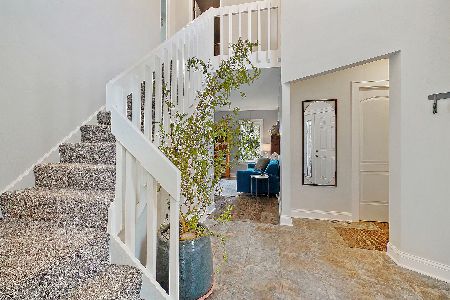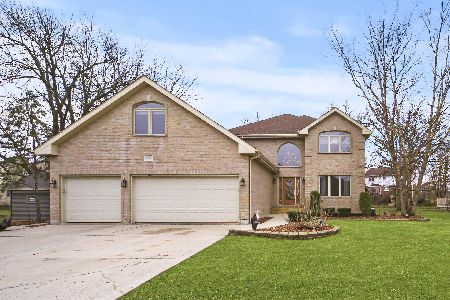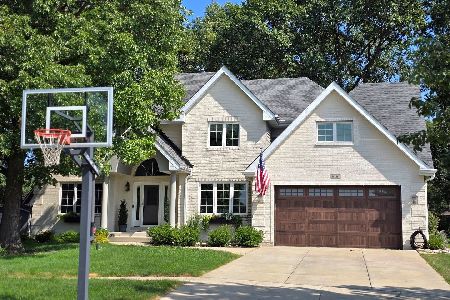620 Woodcrest Lane, Lemont, Illinois 60439
$455,000
|
Sold
|
|
| Status: | Closed |
| Sqft: | 3,684 |
| Cost/Sqft: | $130 |
| Beds: | 5 |
| Baths: | 4 |
| Year Built: | 1991 |
| Property Taxes: | $8,746 |
| Days On Market: | 2059 |
| Lot Size: | 0,24 |
Description
Custom-built, two-story brick and cedar home with 5 oversized bedrooms (4 upstairs, 1 on main floor) features a 700 square foot master suite with sitting area, two large 8x10 walk-in closets, balcony, and a huge master bath with whirlpool tub and walk-in shower. Large eat-in kitchen highlighted by hardwood floors and newer granite counters, cabinets, and stainless steel appliances. Full-sized finished basement includes kitchenette, rec room, full bathroom and possible 6th bedroom for large family or related living. Brick paver patio looks out onto landscaped backyard with mature trees framing views of the beautiful neighborhood. Recent improvements include new 75-gallon hot water heater in 2020, new roof and gutters in 2019, all hardwood floors refinished in 2018, two new furnaces in 2017 for zoned H/C system, as well as new carpeting in 2016. Lemont has so much to offer with Blue Ribbon Lemont High School and highly rated elementary schools, new The Forge Adventure Park and other outdoor recreation.
Property Specifics
| Single Family | |
| — | |
| — | |
| 1991 | |
| Full | |
| — | |
| No | |
| 0.24 |
| Cook | |
| Woodcrest | |
| — / Not Applicable | |
| None | |
| Public | |
| Public Sewer | |
| 10775065 | |
| 22282130110000 |
Nearby Schools
| NAME: | DISTRICT: | DISTANCE: | |
|---|---|---|---|
|
Grade School
River Valley Elementary School |
113A | — | |
|
Middle School
Old Quarry Middle School |
113A | Not in DB | |
|
High School
Lemont Twp High School |
210 | Not in DB | |
Property History
| DATE: | EVENT: | PRICE: | SOURCE: |
|---|---|---|---|
| 18 Dec, 2020 | Sold | $455,000 | MRED MLS |
| 20 Nov, 2020 | Under contract | $479,900 | MRED MLS |
| — | Last price change | $484,400 | MRED MLS |
| 9 Jul, 2020 | Listed for sale | $497,400 | MRED MLS |
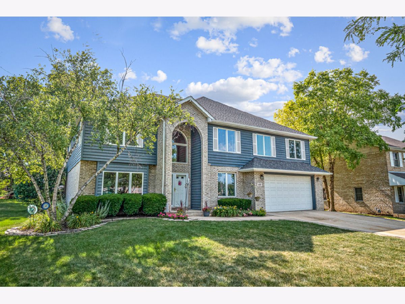
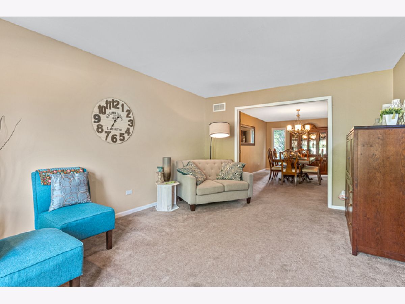
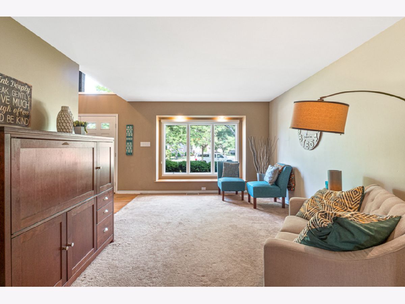
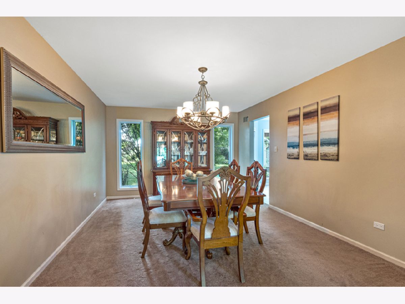
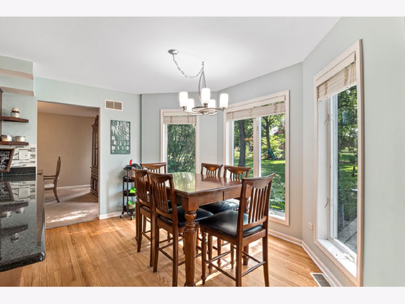
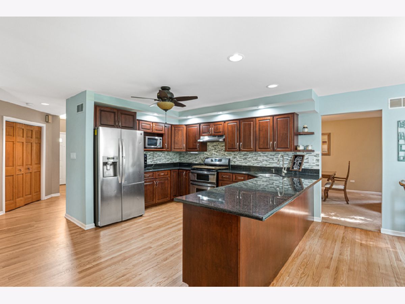
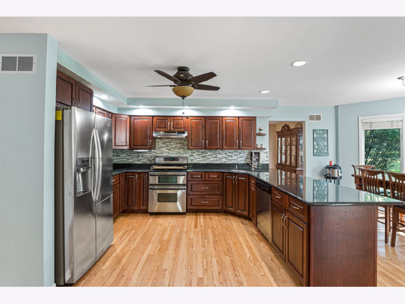
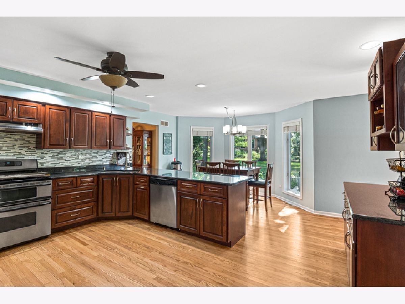
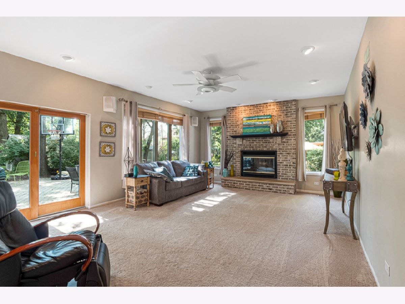
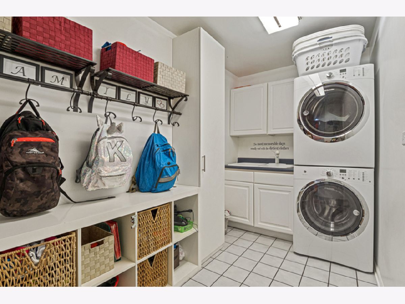
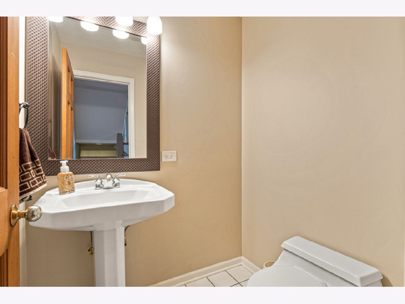
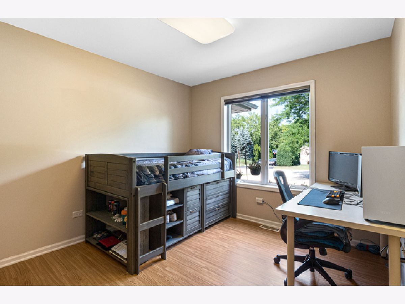
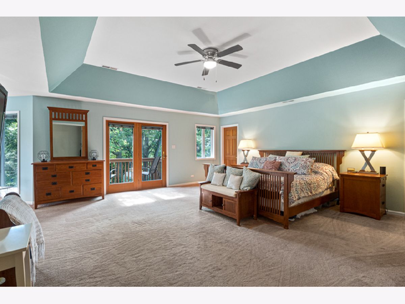
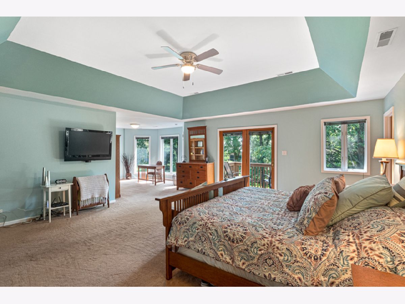
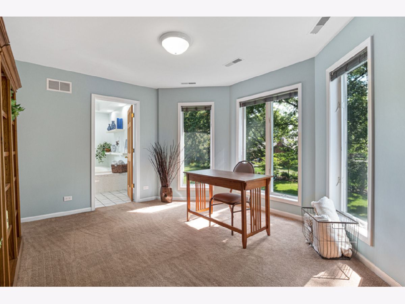
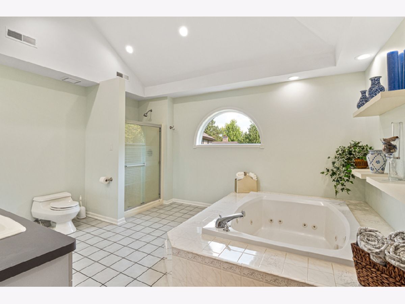
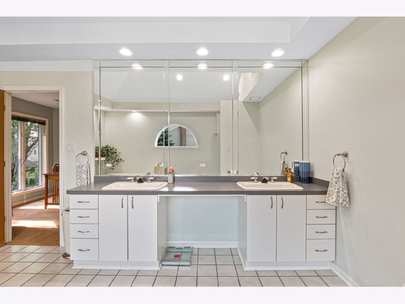
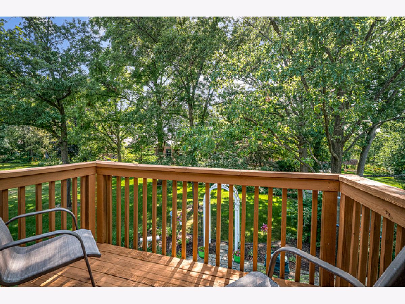
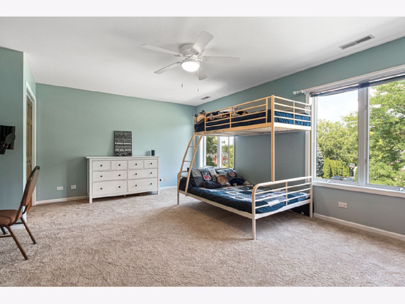
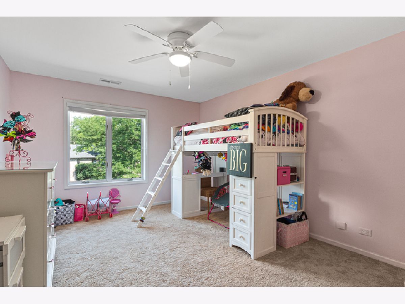
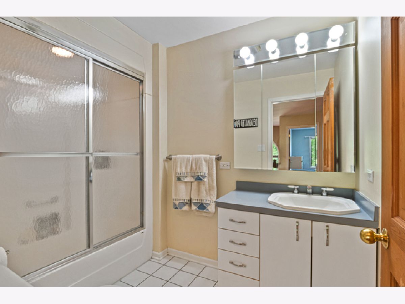
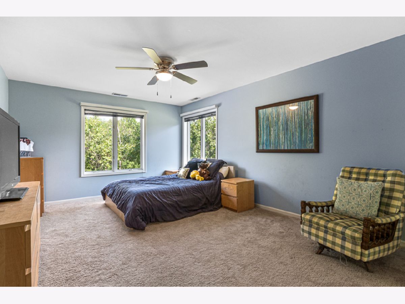
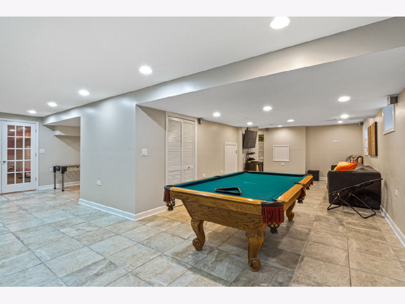
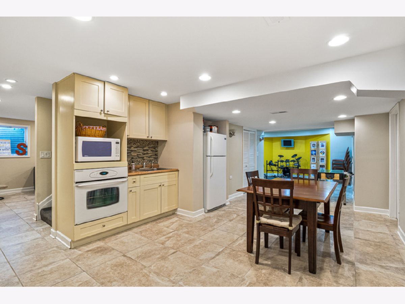
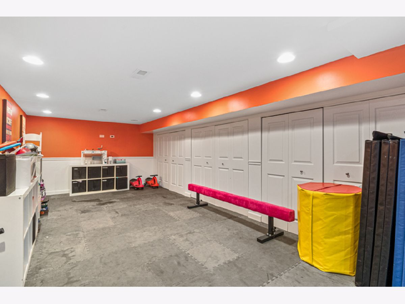
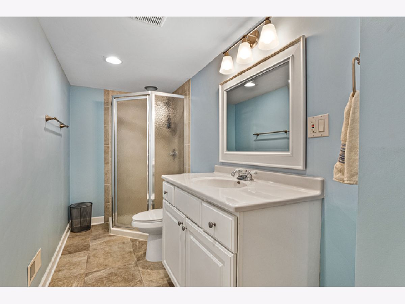
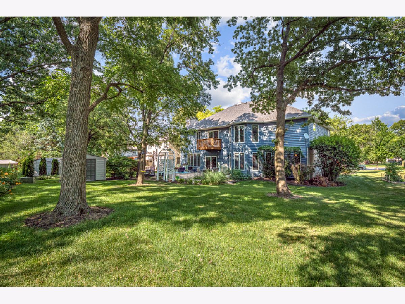
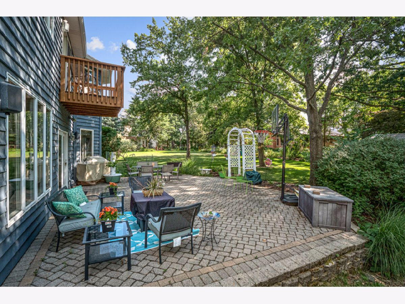
Room Specifics
Total Bedrooms: 5
Bedrooms Above Ground: 5
Bedrooms Below Ground: 0
Dimensions: —
Floor Type: Carpet
Dimensions: —
Floor Type: Carpet
Dimensions: —
Floor Type: Carpet
Dimensions: —
Floor Type: —
Full Bathrooms: 4
Bathroom Amenities: Whirlpool,Separate Shower,Double Sink
Bathroom in Basement: 1
Rooms: Eating Area,Bedroom 5,Recreation Room,Game Room,Kitchen,Foyer,Walk In Closet
Basement Description: Finished
Other Specifics
| 2 | |
| — | |
| Concrete | |
| Balcony, Patio, Brick Paver Patio | |
| — | |
| 64X164X97X137 | |
| — | |
| Full | |
| First Floor Laundry | |
| Double Oven, Dishwasher, Refrigerator, Washer, Dryer, Disposal, Stainless Steel Appliance(s), Range Hood | |
| Not in DB | |
| Park, Sidewalks, Street Lights, Street Paved | |
| — | |
| — | |
| Wood Burning, Attached Fireplace Doors/Screen, Gas Starter |
Tax History
| Year | Property Taxes |
|---|---|
| 2020 | $8,746 |
Contact Agent
Nearby Similar Homes
Nearby Sold Comparables
Contact Agent
Listing Provided By
Circle One Realty


