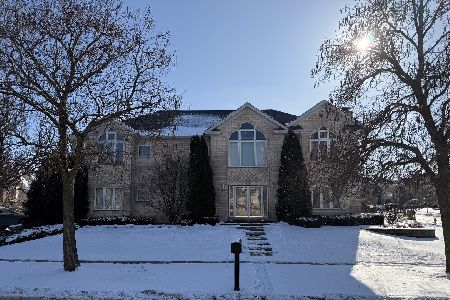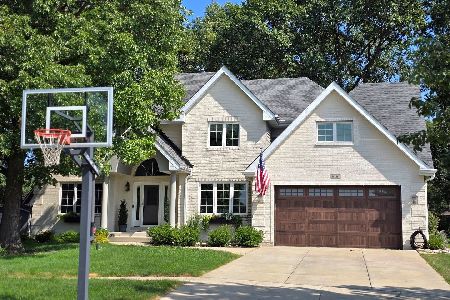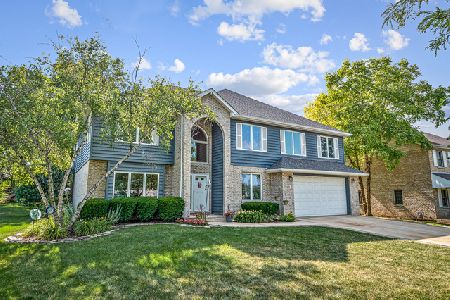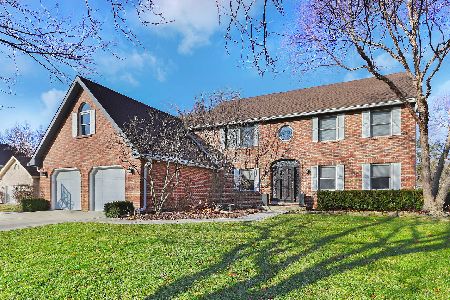616 Carriage Ridge Lane, Lemont, Illinois 60439
$505,000
|
Sold
|
|
| Status: | Closed |
| Sqft: | 3,521 |
| Cost/Sqft: | $149 |
| Beds: | 5 |
| Baths: | 5 |
| Year Built: | 1995 |
| Property Taxes: | $9,373 |
| Days On Market: | 2578 |
| Lot Size: | 0,46 |
Description
Set in wooded splendor on choice, cul-de-sac lot which is almost a half acre! Custom residence offers a spacious floor plan ideal for effortless entertaining on a grand or casual level. Large kitchen with ample cabinet and counter space. Stunning 3 season room with walls of windows offers breathtaking views of grounds. Gorgeous master bedroom suite with walk in closet. Updated master bathroom with dual vanity, enormous shower and soaking tub. Spacious bedrooms with great closet space. Finished lower level features ample storage space and room for recreation, gaming, exercise and more. Unbelievable backyard with towering, mature trees and large patio. Complete tear-off/new roof 2017. 2 new HVAC 2016. Must walk grounds to truly appreciate this priceless setting. Lemont is home to Blue Ribbon award recipient, Lemont High School. Conveniently located, this home is just minutes from HS, park, schools, Metra, world renowned golf courses, shopping and dining. Schedule your appt. today!
Property Specifics
| Single Family | |
| — | |
| Traditional | |
| 1995 | |
| Full | |
| CUSTOM | |
| No | |
| 0.46 |
| Cook | |
| Carriage Ridge | |
| 0 / Not Applicable | |
| None | |
| Public | |
| Public Sewer, Sewer-Storm | |
| 10264498 | |
| 22282170080000 |
Nearby Schools
| NAME: | DISTRICT: | DISTANCE: | |
|---|---|---|---|
|
Grade School
Oakwood Elementary School |
113A | — | |
|
Middle School
Old Quarry Middle School |
113A | Not in DB | |
|
High School
Lemont Twp High School |
210 | Not in DB | |
|
Alternate Elementary School
River Valley Elementary School |
— | Not in DB | |
Property History
| DATE: | EVENT: | PRICE: | SOURCE: |
|---|---|---|---|
| 4 Apr, 2019 | Sold | $505,000 | MRED MLS |
| 3 Mar, 2019 | Under contract | $525,000 | MRED MLS |
| — | Last price change | $539,900 | MRED MLS |
| 5 Feb, 2019 | Listed for sale | $539,900 | MRED MLS |
| 23 Oct, 2025 | Sold | $800,000 | MRED MLS |
| 19 Sep, 2025 | Under contract | $799,850 | MRED MLS |
| 16 Sep, 2025 | Listed for sale | $799,850 | MRED MLS |
Room Specifics
Total Bedrooms: 5
Bedrooms Above Ground: 5
Bedrooms Below Ground: 0
Dimensions: —
Floor Type: Carpet
Dimensions: —
Floor Type: Carpet
Dimensions: —
Floor Type: Carpet
Dimensions: —
Floor Type: —
Full Bathrooms: 5
Bathroom Amenities: Separate Shower,Double Sink,Soaking Tub
Bathroom in Basement: 1
Rooms: Bedroom 5,Eating Area,Office,Recreation Room,Game Room,Workshop,Foyer,Mud Room,Storage,Walk In Closet
Basement Description: Finished
Other Specifics
| 2.5 | |
| Concrete Perimeter | |
| Concrete | |
| Deck, Screened Deck, Storms/Screens | |
| Cul-De-Sac,Irregular Lot,Landscaped,Wooded | |
| 52 X 118 X 164 X 71 X 168 | |
| Full | |
| Full | |
| Bar-Wet, Hardwood Floors, First Floor Bedroom, In-Law Arrangement, First Floor Laundry, Second Floor Laundry | |
| Range, Microwave, Dishwasher, Refrigerator, Washer, Dryer, Disposal | |
| Not in DB | |
| Sidewalks, Street Lights, Street Paved | |
| — | |
| — | |
| Gas Log, Gas Starter |
Tax History
| Year | Property Taxes |
|---|---|
| 2019 | $9,373 |
| 2025 | $12,677 |
Contact Agent
Nearby Similar Homes
Nearby Sold Comparables
Contact Agent
Listing Provided By
Realty Executives Elite









