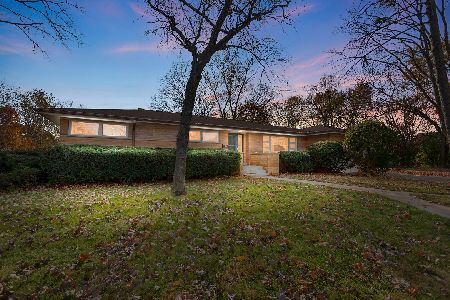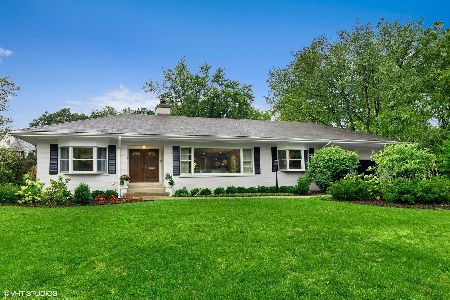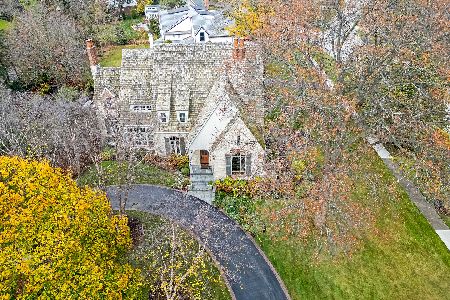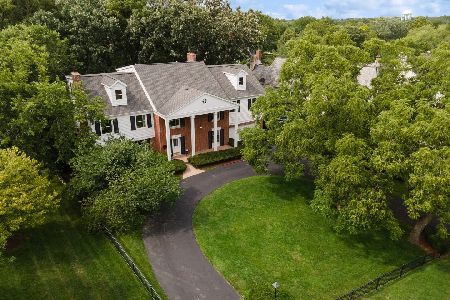620 Woodside Avenue, Hinsdale, Illinois 60521
$2,840,000
|
Sold
|
|
| Status: | Closed |
| Sqft: | 6,800 |
| Cost/Sqft: | $441 |
| Beds: | 4 |
| Baths: | 7 |
| Year Built: | 2015 |
| Property Taxes: | $19,689 |
| Days On Market: | 3817 |
| Lot Size: | 0,51 |
Description
Gorgeous Hampton's style new construction. Designed by notable architect firm G.O & built by Kenna Builders. This stunning new home has style & sophistication beyond your imagination. Custom cabinetry, carrera marble, polished nickel, wide plank floors, horizontal board paneling, 10 ft ceilings, antique beams, brick pavers, 5 fplcs plus southern exposure! Amazing kitchen w/ state of the art appls, 2 farm sinks, 2 dishwashers, large pantry, wet bar & adjacent private office. Open floor plan offers a large dining area, family rm w/ oversized fireplace leads to an incredible sunroom. Master suite w/ elegant spa bath & priv terrace. All beds ensuite. 2 laundry rms, 2 powder rms. LL w/ rec rm w/ flpc, wet bar, glass enclosed wine rm, exercise, 5th bed & full bth. 3 car garage. Outdoor terrace w/ 2 fplcs, built-in BBQ & covered porch. Breathtaking half acre parcel w/ numerous mature trees provides privacy from every window. Plus a walk to town and train location.
Property Specifics
| Single Family | |
| — | |
| Traditional | |
| 2015 | |
| Full | |
| — | |
| No | |
| 0.51 |
| Cook | |
| — | |
| 0 / Not Applicable | |
| None | |
| Lake Michigan | |
| Public Sewer | |
| 09004578 | |
| 18071150290000 |
Nearby Schools
| NAME: | DISTRICT: | DISTANCE: | |
|---|---|---|---|
|
Grade School
Oak Elementary School |
181 | — | |
|
Middle School
Hinsdale Middle School |
181 | Not in DB | |
|
High School
Hinsdale Central High School |
86 | Not in DB | |
Property History
| DATE: | EVENT: | PRICE: | SOURCE: |
|---|---|---|---|
| 28 Jun, 2013 | Sold | $900,000 | MRED MLS |
| 29 Apr, 2013 | Under contract | $950,000 | MRED MLS |
| 2 Apr, 2013 | Listed for sale | $950,000 | MRED MLS |
| 20 Nov, 2015 | Sold | $2,840,000 | MRED MLS |
| 10 Nov, 2015 | Under contract | $2,999,000 | MRED MLS |
| — | Last price change | $3,145,000 | MRED MLS |
| 6 Aug, 2015 | Listed for sale | $3,295,000 | MRED MLS |
Room Specifics
Total Bedrooms: 5
Bedrooms Above Ground: 4
Bedrooms Below Ground: 1
Dimensions: —
Floor Type: —
Dimensions: —
Floor Type: —
Dimensions: —
Floor Type: —
Dimensions: —
Floor Type: —
Full Bathrooms: 7
Bathroom Amenities: Whirlpool,Separate Shower,Steam Shower,Double Sink
Bathroom in Basement: 1
Rooms: Bedroom 5,Exercise Room,Foyer,Mud Room,Office,Recreation Room,Sun Room,Walk In Closet
Basement Description: Finished
Other Specifics
| 3 | |
| Concrete Perimeter | |
| Asphalt,Circular | |
| Balcony, Porch, Brick Paver Patio, Outdoor Fireplace | |
| — | |
| 206X130X200X162 APX | |
| Unfinished | |
| Full | |
| Vaulted/Cathedral Ceilings, Bar-Wet, Hardwood Floors, First Floor Laundry, Second Floor Laundry | |
| Double Oven, Dishwasher, High End Refrigerator, Freezer, Washer, Dryer, Disposal, Wine Refrigerator | |
| Not in DB | |
| — | |
| — | |
| — | |
| Wood Burning, Gas Starter |
Tax History
| Year | Property Taxes |
|---|---|
| 2013 | $13,550 |
| 2015 | $19,689 |
Contact Agent
Nearby Similar Homes
Nearby Sold Comparables
Contact Agent
Listing Provided By
Coldwell Banker Residential











