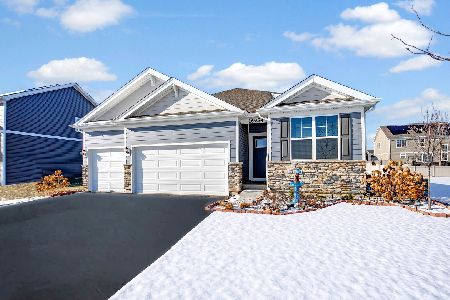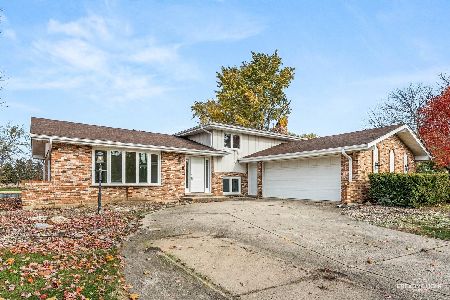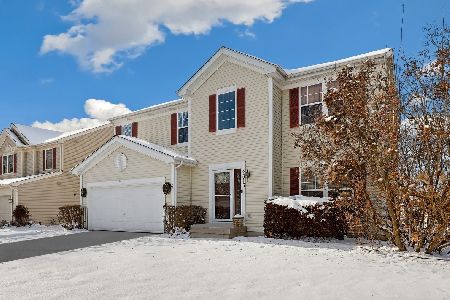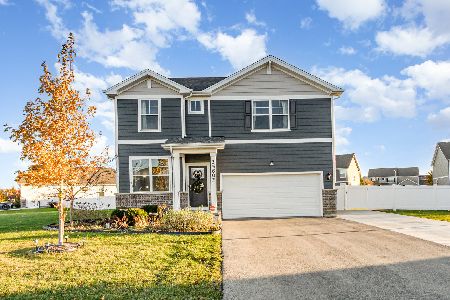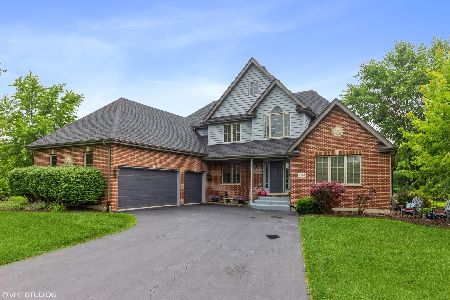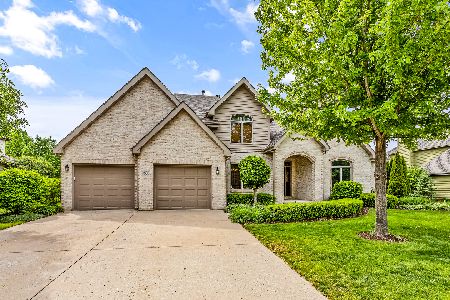6200 Santa Barbara Court, Plainfield, Illinois 60586
$585,000
|
Sold
|
|
| Status: | Closed |
| Sqft: | 3,550 |
| Cost/Sqft: | $169 |
| Beds: | 5 |
| Baths: | 4 |
| Year Built: | 2001 |
| Property Taxes: | $11,824 |
| Days On Market: | 281 |
| Lot Size: | 0,00 |
Description
Welcome to this impressive 5/6-bedroom, 4-bath custom-built home offering nearly 3,600 sq. ft. of beautifully designed living space. A main-floor den/office provides flexibility and can easily serve as a 6th bedroom. You'll be welcomed by a dramatic two-story foyer and gorgeous hardwood floors throughout the main level. The gourmet kitchen is a chef's dream, featuring a large granite island with an extra prep sink, updated stainless steel appliances, and plenty of counter space for cooking and entertaining. The spacious family room includes a brick fireplace and custom built-in bookshelves, creating a warm and inviting atmosphere. A thoughtfully designed mudroom offers four separate closets for ultimate organization. Upstairs, the luxurious primary suite includes its own fireplace, a spa-like bath, a huge walk-in closet and private balcony. The home also features two staircases for added convenience and character. The full basement boasts 9-foot ceilings, offering plenty of potential for future customizable living space or additional storage. The 3-car side-load garage provides ample space for vehicles and storage. Recent updates include two brand-new furnaces (2025), updated countertops and fresh paint, newer windows, a new roof (2017), and newly installed hardwood flooring on the main level (2017). Situated on a spacious lot in a quiet cul-de-sac, this home is part of the highly regarded Plainfield School District and is just minutes from shopping, dining, and easy access to I-55 and I-80. Make your appointment today!
Property Specifics
| Single Family | |
| — | |
| — | |
| 2001 | |
| — | |
| — | |
| No | |
| — |
| Will | |
| Brookside | |
| 300 / Annual | |
| — | |
| — | |
| — | |
| 12332929 | |
| 0603293080130000 |
Property History
| DATE: | EVENT: | PRICE: | SOURCE: |
|---|---|---|---|
| 26 Jun, 2013 | Sold | $347,500 | MRED MLS |
| 1 May, 2013 | Under contract | $369,900 | MRED MLS |
| 4 Feb, 2013 | Listed for sale | $369,900 | MRED MLS |
| 28 May, 2025 | Sold | $585,000 | MRED MLS |
| 21 Apr, 2025 | Under contract | $599,900 | MRED MLS |
| 10 Apr, 2025 | Listed for sale | $599,900 | MRED MLS |












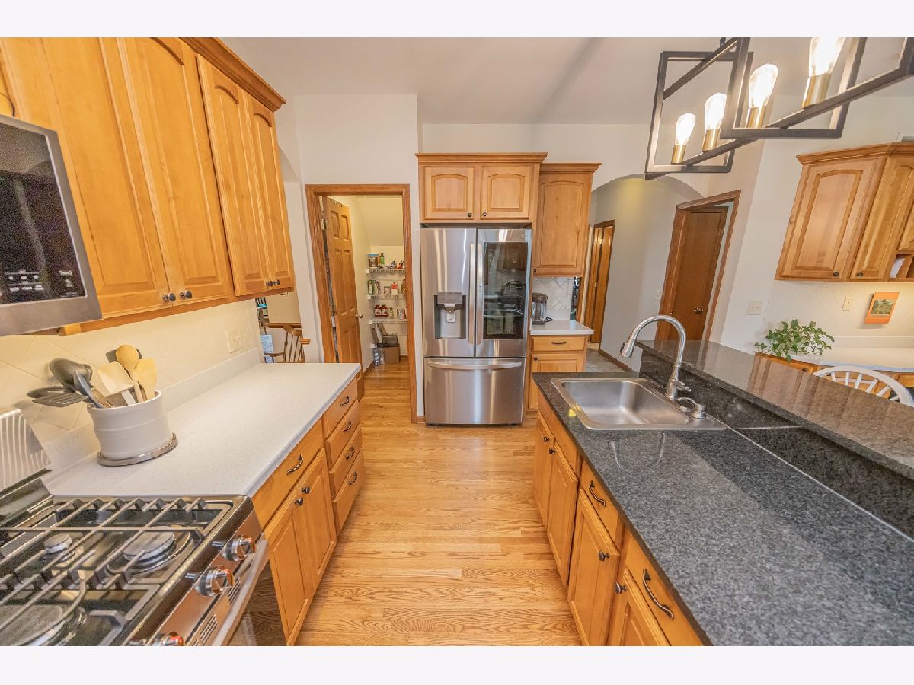





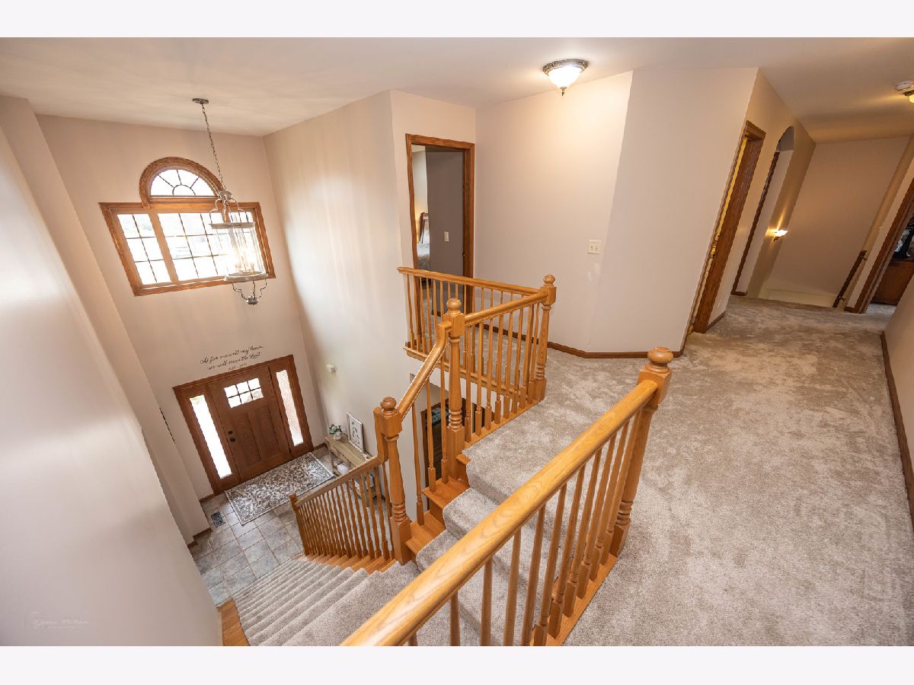


















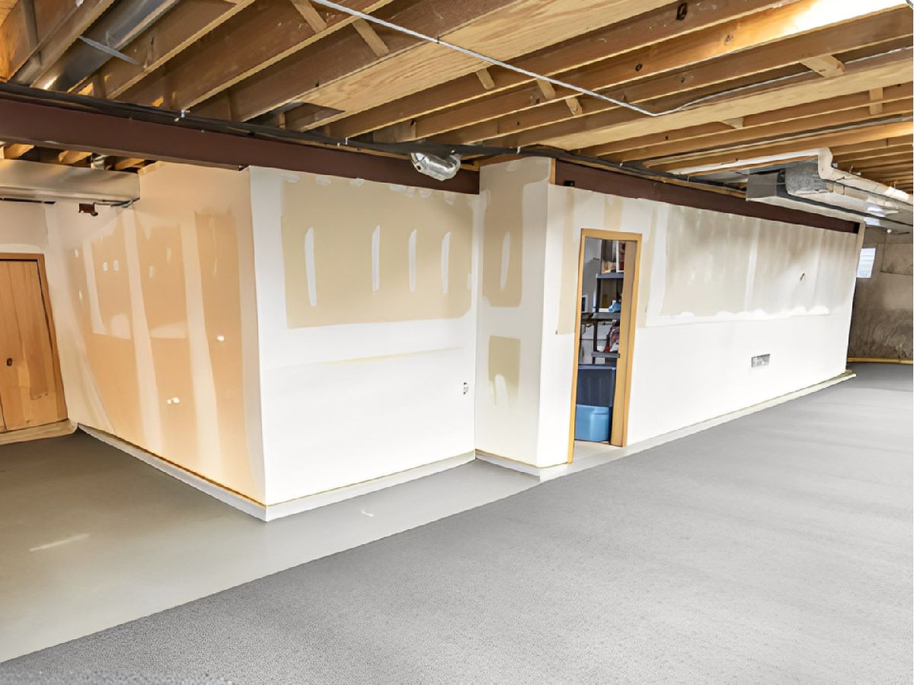








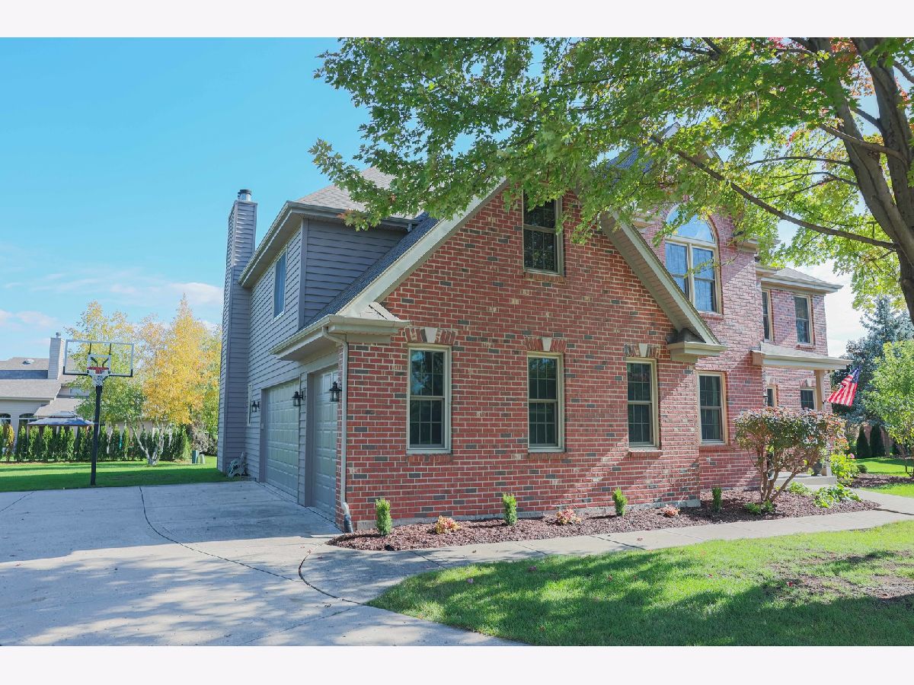

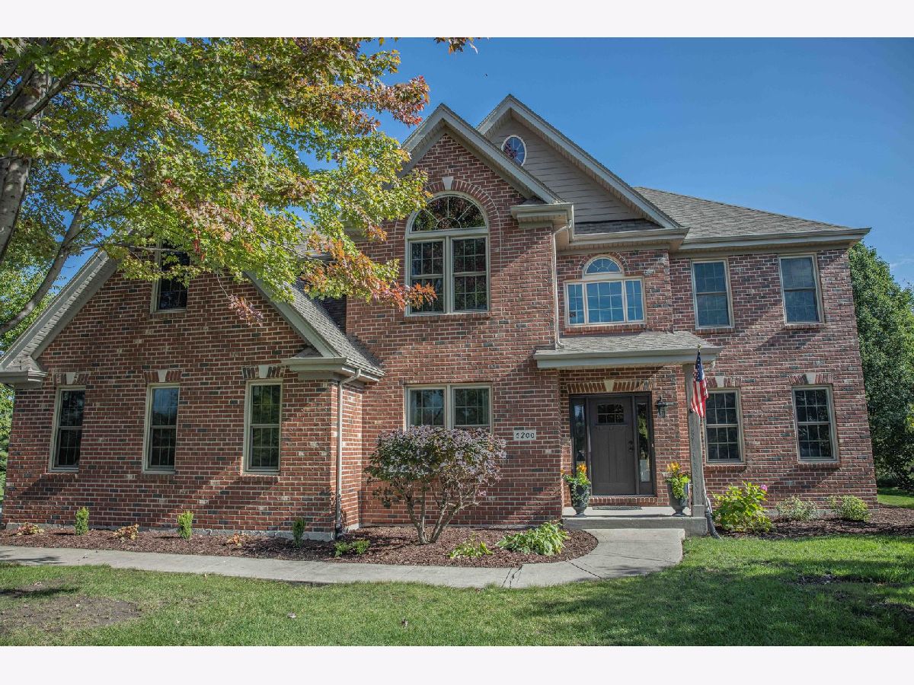
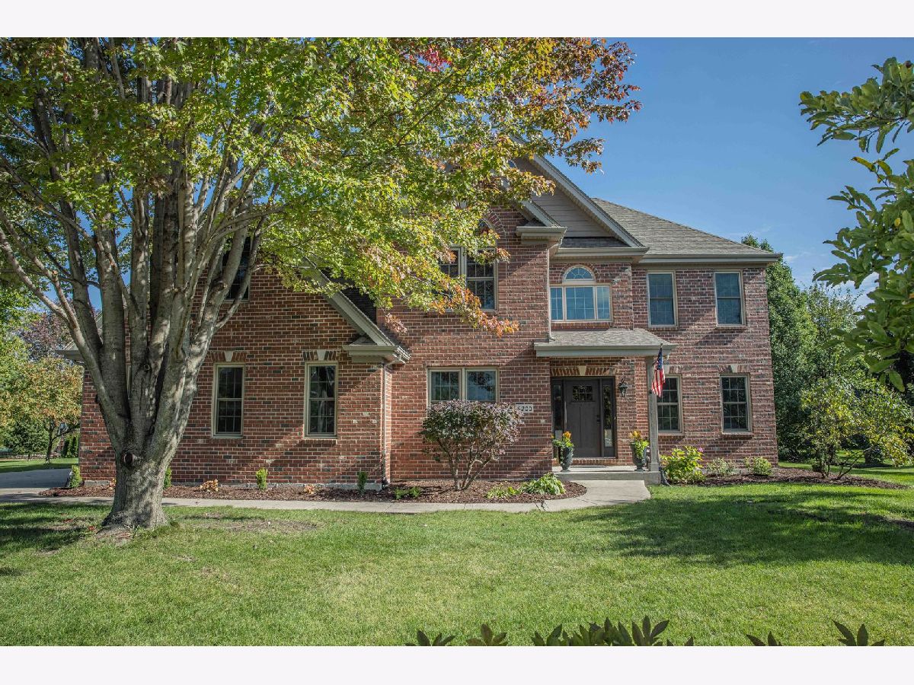
Room Specifics
Total Bedrooms: 5
Bedrooms Above Ground: 5
Bedrooms Below Ground: 0
Dimensions: —
Floor Type: —
Dimensions: —
Floor Type: —
Dimensions: —
Floor Type: —
Dimensions: —
Floor Type: —
Full Bathrooms: 4
Bathroom Amenities: Whirlpool,Separate Shower,Double Sink
Bathroom in Basement: 0
Rooms: —
Basement Description: —
Other Specifics
| 3 | |
| — | |
| — | |
| — | |
| — | |
| 40X189X197X130 | |
| — | |
| — | |
| — | |
| — | |
| Not in DB | |
| — | |
| — | |
| — | |
| — |
Tax History
| Year | Property Taxes |
|---|---|
| 2013 | $8,682 |
| 2025 | $11,824 |
Contact Agent
Nearby Similar Homes
Nearby Sold Comparables
Contact Agent
Listing Provided By
Karges Realty


