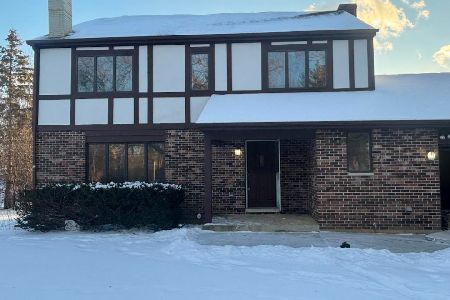6202 Brighton Lane, Lakewood, Illinois 60014
$460,000
|
Sold
|
|
| Status: | Closed |
| Sqft: | 6,617 |
| Cost/Sqft: | $70 |
| Beds: | 4 |
| Baths: | 5 |
| Year Built: | 2001 |
| Property Taxes: | $17,435 |
| Days On Market: | 2952 |
| Lot Size: | 0,59 |
Description
~~Original owners on this fantastic family scale home in Brighton Oaks. Highly motivated! Great deal! You CAN NOT build a new home for this price.~~ Custom home with over 6,600 sq. ft. of living space. 5 bedrooms, 4 1/2 baths, 4-car garage (with HUGE BONUS room above) and full finished basement perfect for entertaining. Top-rated school district, parks, Crystal Lake Beach & shopping all nearby. Quality ALL BRICK construction with private, scenic back yard. Beautiful hardwood floors in excellent condition and brand new carpeting. 2-story vaulted family room features impressive custom floor to ceiling mason fireplace. Gourmet kitchen with huge granite island, new refrigerator & dishwasher. A cook's dream! Custom finished basement perfect for entertaining with a full bar, pool table, TV/movie viewing area, workout room, full bath & loads of room for STORAGE! Brand new water heater. You will soon understand whey they have loved this home! **HOME WARRANTY offered with purchase!**
Property Specifics
| Single Family | |
| — | |
| — | |
| 2001 | |
| English | |
| — | |
| No | |
| 0.59 |
| Mc Henry | |
| — | |
| 200 / Annual | |
| Insurance,Other | |
| Public | |
| Public Sewer | |
| 09835036 | |
| 1802102007 |
Nearby Schools
| NAME: | DISTRICT: | DISTANCE: | |
|---|---|---|---|
|
Grade School
West Elementary School |
47 | — | |
|
Middle School
Richard F Bernotas Middle School |
47 | Not in DB | |
|
High School
Crystal Lake Central High School |
155 | Not in DB | |
Property History
| DATE: | EVENT: | PRICE: | SOURCE: |
|---|---|---|---|
| 2 Mar, 2018 | Sold | $460,000 | MRED MLS |
| 22 Jan, 2018 | Under contract | $465,000 | MRED MLS |
| 17 Jan, 2018 | Listed for sale | $465,000 | MRED MLS |
Room Specifics
Total Bedrooms: 5
Bedrooms Above Ground: 4
Bedrooms Below Ground: 1
Dimensions: —
Floor Type: Carpet
Dimensions: —
Floor Type: Carpet
Dimensions: —
Floor Type: Carpet
Dimensions: —
Floor Type: —
Full Bathrooms: 5
Bathroom Amenities: Whirlpool,Separate Shower,Double Sink,Soaking Tub
Bathroom in Basement: 1
Rooms: Bedroom 5,Study,Bonus Room,Pantry,Walk In Closet,Sitting Room,Workshop
Basement Description: Finished
Other Specifics
| 4 | |
| Concrete Perimeter | |
| Asphalt | |
| Patio, Storms/Screens, Outdoor Grill | |
| — | |
| 139X207X140X187 | |
| — | |
| Full | |
| Vaulted/Cathedral Ceilings, Bar-Dry, Bar-Wet, Hardwood Floors, First Floor Laundry | |
| Double Oven, Microwave, Dishwasher, Refrigerator, Bar Fridge, Washer, Dryer, Disposal, Cooktop, Range Hood | |
| Not in DB | |
| Park, Lake, Curbs, Street Lights, Street Paved | |
| — | |
| — | |
| Wood Burning, Gas Starter, Includes Accessories |
Tax History
| Year | Property Taxes |
|---|---|
| 2018 | $17,435 |
Contact Agent
Nearby Similar Homes
Nearby Sold Comparables
Contact Agent
Listing Provided By
Coldwell Banker Residential Brokerage







